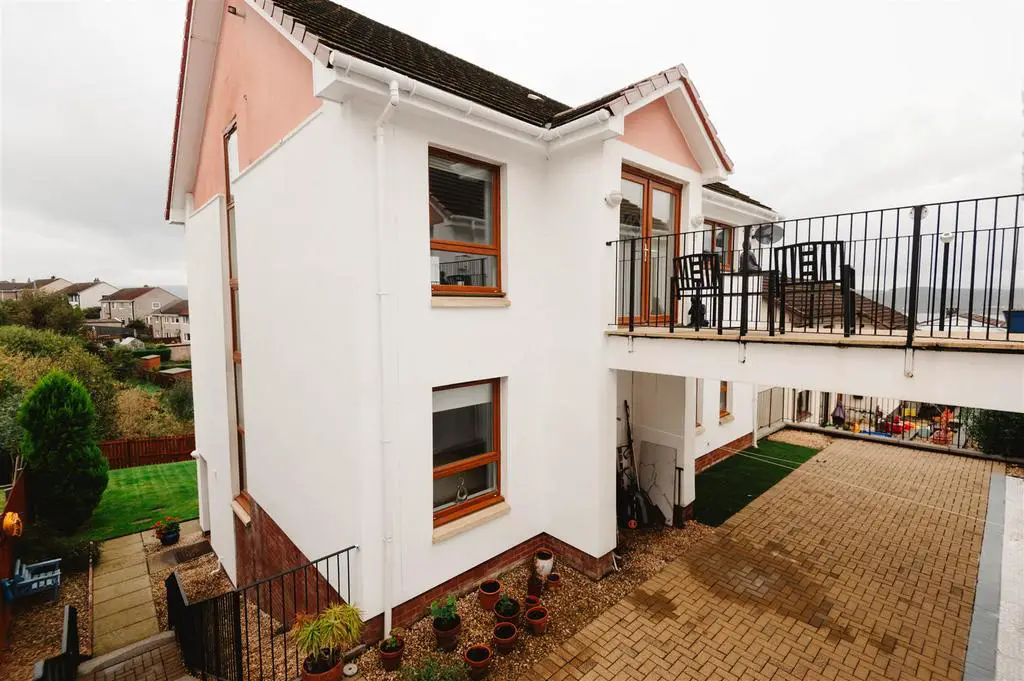
House For Sale £400,000
Truly stunning beautifully finished five bedroom DETACHED VILLA offering a superb family home set over four levels with impressive views spanning from Tower Hill to the River Clyde and Rosneath Peninsula. Generous sized double garage with remote electric door plus monoblock driveway providing off street parking for several vehicles. Well presented exterior was repainted in 2023. An enclosed rear garden comprises decked area, paved patio and spacious lawned plot. A further monoblock patio extends to the front.
Specification includes: double glazing and gas central heating. Featuring quality finishes throughout including features porcelain floor tiling.
This immaculately presented family home offers: Entrance Level: Vestibule by French doors leading by glazed door to the Hallway with Plumbed Cloakroom offering a quality two piece suite. The generous sized Lounge / Dining Room is an airy apartment benefiting from windows to the side and rear with access to Juliet balcony rail. There is a luxury Kitchen with range of white fitted units, solid marble work surfaces and porcelain wall/floor tiling. Appliances include: chimney extractor hood, 5 ring gas hob, electric oven and integrated microwave. The 5th Bedroom could also be used as a Home Office.
Lower Level: Hallway with two storage cupboards. The rear facing Master Bedroom overlooks the garden with Juliet balcony and benefits from fitted wardrobes. There is a Dressing Room leading to the quality Ensuite Shower Room. Two further double Bedrooms with fitted wardrobes on this floor. The luxury Bathroom features a 4 piece suite including a free standing bath.
Lower Ground Level: Substantial Family Room with patio doors leading to rear deck and Utility Room with side door.
Top Floor: Landing with two walk in cupboards. The 2nd Master Bedroom benefits from a Dressing Room and quality Ensuite Shower Room.
Internal viewing is essential to appreciate the quality of this stunning home. EPC = C
Entrance Level Vestibule/ Hall/ Plumbed Cloakroom -
Lounge / Dining Room - 9.68m x 5.00m (31'9 x 16'5) -
Kitchen - 2.51m x 3.53m (8'3 x 11'7) -
Bedroom 5 / Home Office - 2.51m x 3.53m (8'3 x 11'7) -
Lower Level Landing -
1st Master Bedroom - 5.36m x 4.93m (17'7 x 16'2) -
Dressing Room / Ensuite Shower Room -
Bedroom 3 - 3.51m x 3.78m (11'6 x 12'5) -
Bedroom 4 - 3.43m x 3.53m (11'3 x 11'7) -
Bathroom -
Lower Ground Level Landing -
Family Room / Bedroom 6 - 4.78m x 6.53m (15'8 x 21'5) -
Utility Room - 2.64m x 2.69m (8'8 x 8'10) -
Top Floor Landing -
2nd Master Bedroom - 4.98m x 4.37m (16'4 x 14'4) -
Dressing Room / Ensuite Shower Room -
Specification includes: double glazing and gas central heating. Featuring quality finishes throughout including features porcelain floor tiling.
This immaculately presented family home offers: Entrance Level: Vestibule by French doors leading by glazed door to the Hallway with Plumbed Cloakroom offering a quality two piece suite. The generous sized Lounge / Dining Room is an airy apartment benefiting from windows to the side and rear with access to Juliet balcony rail. There is a luxury Kitchen with range of white fitted units, solid marble work surfaces and porcelain wall/floor tiling. Appliances include: chimney extractor hood, 5 ring gas hob, electric oven and integrated microwave. The 5th Bedroom could also be used as a Home Office.
Lower Level: Hallway with two storage cupboards. The rear facing Master Bedroom overlooks the garden with Juliet balcony and benefits from fitted wardrobes. There is a Dressing Room leading to the quality Ensuite Shower Room. Two further double Bedrooms with fitted wardrobes on this floor. The luxury Bathroom features a 4 piece suite including a free standing bath.
Lower Ground Level: Substantial Family Room with patio doors leading to rear deck and Utility Room with side door.
Top Floor: Landing with two walk in cupboards. The 2nd Master Bedroom benefits from a Dressing Room and quality Ensuite Shower Room.
Internal viewing is essential to appreciate the quality of this stunning home. EPC = C
Entrance Level Vestibule/ Hall/ Plumbed Cloakroom -
Lounge / Dining Room - 9.68m x 5.00m (31'9 x 16'5) -
Kitchen - 2.51m x 3.53m (8'3 x 11'7) -
Bedroom 5 / Home Office - 2.51m x 3.53m (8'3 x 11'7) -
Lower Level Landing -
1st Master Bedroom - 5.36m x 4.93m (17'7 x 16'2) -
Dressing Room / Ensuite Shower Room -
Bedroom 3 - 3.51m x 3.78m (11'6 x 12'5) -
Bedroom 4 - 3.43m x 3.53m (11'3 x 11'7) -
Bathroom -
Lower Ground Level Landing -
Family Room / Bedroom 6 - 4.78m x 6.53m (15'8 x 21'5) -
Utility Room - 2.64m x 2.69m (8'8 x 8'10) -
Top Floor Landing -
2nd Master Bedroom - 4.98m x 4.37m (16'4 x 14'4) -
Dressing Room / Ensuite Shower Room -
