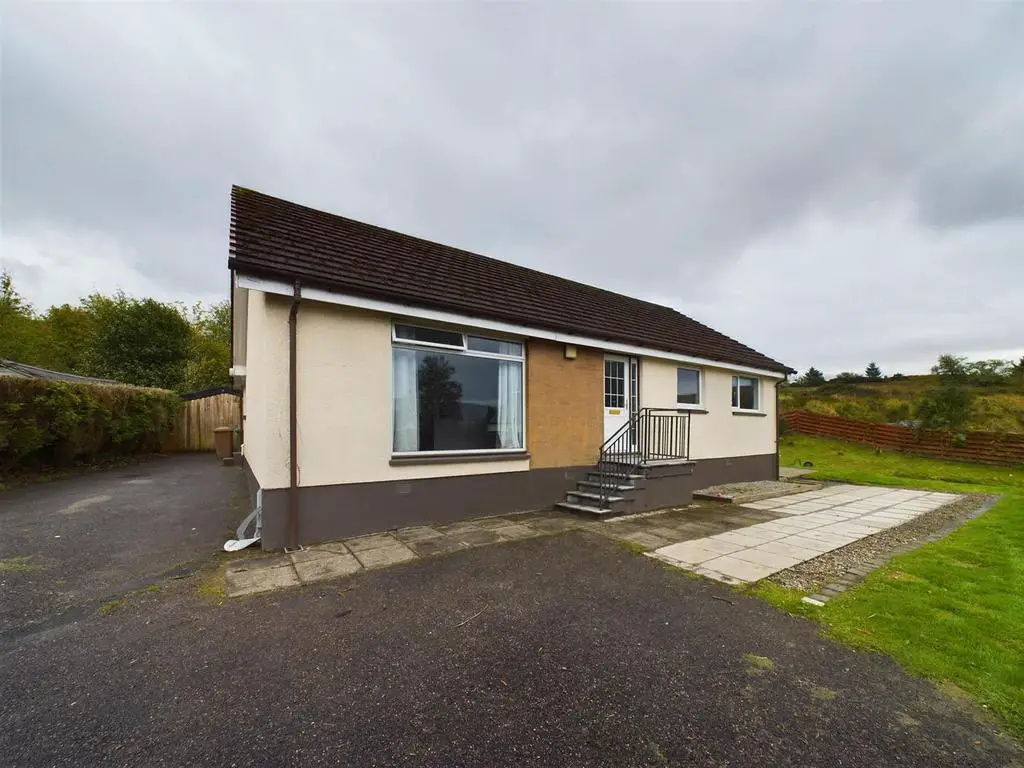
House For Sale £275,000
This attractive detached bungalow is located on a large plot and offers buyers the opportunity to purchase an immaculate home in a desirable location. Accommodation comprises; External door opening to the entrance vestibule with storage, Glazed door to hallway which provides access to all rooms. The front facing lounge has a large picture window ensuring plenty natural light reaches this comfortable living space. The lounge opens to the modern kitchen with ample formal dining space and leads through to the utility room. The hallway also leads to the shower room and three good sized bedrooms, all with fitted storage. The main bedrooms has an en-suite wc. Externally the property is approached by a driveway leading to the parking area and detached garage. There are large lawned gardens and paved patio areas to the front and side of the property. The rear garden is laid with stone chippings and includes a detached garage, garden shed and covered hot tub.
Entrance Vestibule - External door opens to Vestibule. Storage cupboard. Glazed door to hallway.
Hallway - The hallway leads to the kitchen, shower room and all bedrooms. Storage cupboard.
Lounge - The front facing lounge has a large picture window ensuring plenty natural light reaches this comfortable living space.
Kitchen/Dining Room - The modern kitchen has a great selection of wall and base units with contrasting worktops. Large storage cupboard. Door to utility room. Windows to side and rear
Utility Room - Accessed from the kitchen, the utility room has a row base units, stainless steel sink and drainer. Plumbed for washing machine. Window to rear.
Bedroom 1 - The main bedroom has a fitted wardrobe and window to rear. Door to en-suite wc.
En-Suite - En-suite includes wc and wash ahnd basin. Opaque window to rear.
Bedroom 2 - This bedroom has fitted wardrobe and window to front.
Bedroom 3 - This bedroom has fitted wardrobe and window to front.
Shower Room - Accessed from the hallway the shower room includes wc, wash hand basin and shower cubicle with electric shower.
Front Garden - The front garden has a large parking area and lawn, with a paved patio.
Side Garden - To the side there is a large lawned area and second paved patio.
Rear Garden - The rear garden is laid with stone chippings and includes a detached garage, garden shed and covered hot tub included in the sale.
Front Elevation -
Location -
Driveway -
Miscellaneous Information - Tenure - Freehold
Council Tax - Band E
Disclaimer - We endeavour to make our property particulars accurate and reliable, however, they do not constitute or form any part of an offer or any contract and none is to be relied upon as statements or representations or fact. The services, systems and appliances listed in this specification have not been tested by us and no guarantee as to their operating ability or efficiency is given. All measurements have been taken as a guide for prospective buyers only and are not precise. Floor plans where included are not to scale and accuracy is not guaranteed. If you require clarification or further information on any points, please contact us, especially if you are travelling some distance to view. Fixtures and fittings other than those mentioned in the particulars are to be agreed with the seller.
Entrance Vestibule - External door opens to Vestibule. Storage cupboard. Glazed door to hallway.
Hallway - The hallway leads to the kitchen, shower room and all bedrooms. Storage cupboard.
Lounge - The front facing lounge has a large picture window ensuring plenty natural light reaches this comfortable living space.
Kitchen/Dining Room - The modern kitchen has a great selection of wall and base units with contrasting worktops. Large storage cupboard. Door to utility room. Windows to side and rear
Utility Room - Accessed from the kitchen, the utility room has a row base units, stainless steel sink and drainer. Plumbed for washing machine. Window to rear.
Bedroom 1 - The main bedroom has a fitted wardrobe and window to rear. Door to en-suite wc.
En-Suite - En-suite includes wc and wash ahnd basin. Opaque window to rear.
Bedroom 2 - This bedroom has fitted wardrobe and window to front.
Bedroom 3 - This bedroom has fitted wardrobe and window to front.
Shower Room - Accessed from the hallway the shower room includes wc, wash hand basin and shower cubicle with electric shower.
Front Garden - The front garden has a large parking area and lawn, with a paved patio.
Side Garden - To the side there is a large lawned area and second paved patio.
Rear Garden - The rear garden is laid with stone chippings and includes a detached garage, garden shed and covered hot tub included in the sale.
Front Elevation -
Location -
Driveway -
Miscellaneous Information - Tenure - Freehold
Council Tax - Band E
Disclaimer - We endeavour to make our property particulars accurate and reliable, however, they do not constitute or form any part of an offer or any contract and none is to be relied upon as statements or representations or fact. The services, systems and appliances listed in this specification have not been tested by us and no guarantee as to their operating ability or efficiency is given. All measurements have been taken as a guide for prospective buyers only and are not precise. Floor plans where included are not to scale and accuracy is not guaranteed. If you require clarification or further information on any points, please contact us, especially if you are travelling some distance to view. Fixtures and fittings other than those mentioned in the particulars are to be agreed with the seller.
