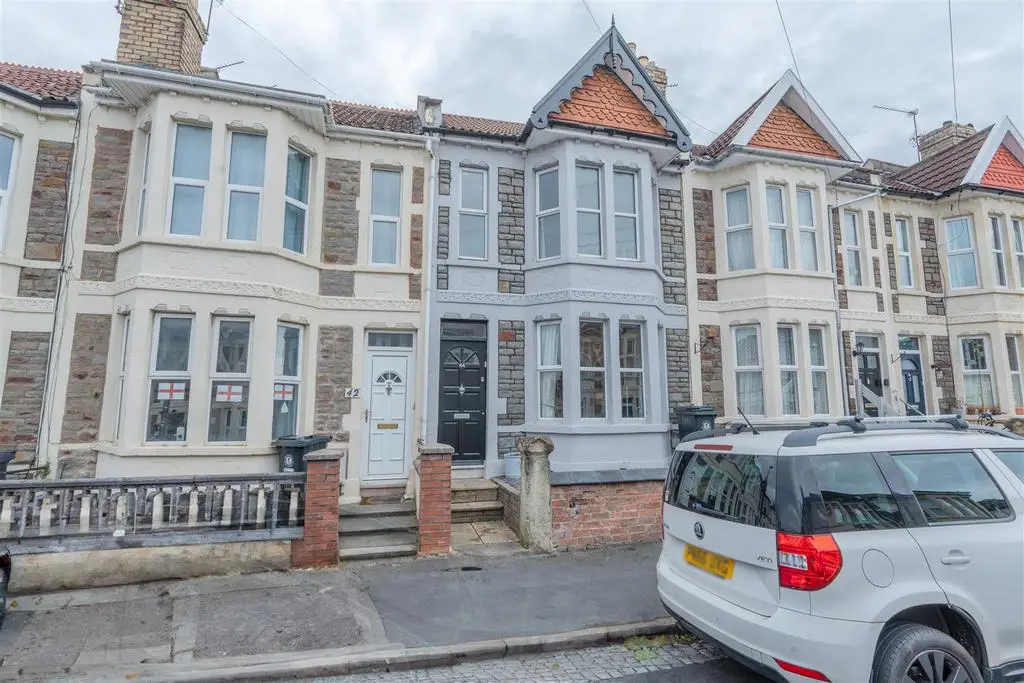
House For Sale £425,000
An attractive double bay fronted Victorian home that enjoys generous, characterful accommodation throughout well suited to upsizing families. The property is situated on a desirable road in close proximity to Sandy Park Road shops and amenities and benefits from good transport links to the City Centre.
Internally the accommodation comprises of a lengthy entrance hallway, bay fronted lounge / diner, a study room and a kitchen/breakfast room that directly leads to the rear garden. To the first floor, three bedrooms are found which are serviced by a modern three piece suite bathroom.
Externally both front and rear gardens are largely low maintenance, with the rear enjoying a lawn, a vast array of plants and shrubbery and a raised pond.
Interior -
Ground Floor -
Entrance Hallway - 6.6m x 0.9m (21'7" x 2'11" ) - Access to ground floor rooms, staircase leading to first floor, wooden floorboards, radiator and power points.
Living/Dining Room - 7.8m x 3.5m (25'7" x 11'5" ) - UPVC double glazed bay window to front aspect, wooden floorboards, radiator and power points.
Study - 3m x 1.4m (9'10" x 4'7" ) - UPVC double glazed window to rear aspect, velux window, power points.
Kitchen - 6.3m x 2.8m (20'8" x 9'2" ) - UPVC double glazed windows, French doors to rear garden, base units with laminate work tops, electric hob and oven with extractor over, space for white goods, tiled flooring, radiator and power points.
First Floor -
Bedroom One - 4.6m x 3.9m (15'1" x 12'9" ) - UPVC double glazed bay window to front aspect, wooden floorboards, radiator and power points.
Bedroom Two - 3.8m x 2.9m (12'5" x 9'6" ) - UPVC double glazed window to rear aspect, radiator and power points.
Bedroom Three - 2.8m x 2.3m (9'2" x 7'6" ) - UPVC double glazed window to rear aspect, radiator and power points.
Bathroom - 2m x 2m (6'6" x 6'6" ) - UPVC double glazed window to side aspect, bath with shower over and glass panel, unit with inbuilt storage, wash hand basin with mixer tap and WC, tiled walls and towel radiator.
Landing - 3.9m x 1.5m (12'9" x 4'11" ) - Access to all first floor rooms and airing cupboard.
Exterior -
Front Of Property - Low maintenance front garden with walled boundaries and well stocked flower beds, path leading to front door.
Rear Garden - Raised lawn with an array of plants and shrubbery, raised pond.
Tenure - This property is freehold with a rentcharge of £4.00 per annum.
Agent Note - Prospective purchasers are to be aware that this property is in council tax band B according to the website.
Internally the accommodation comprises of a lengthy entrance hallway, bay fronted lounge / diner, a study room and a kitchen/breakfast room that directly leads to the rear garden. To the first floor, three bedrooms are found which are serviced by a modern three piece suite bathroom.
Externally both front and rear gardens are largely low maintenance, with the rear enjoying a lawn, a vast array of plants and shrubbery and a raised pond.
Interior -
Ground Floor -
Entrance Hallway - 6.6m x 0.9m (21'7" x 2'11" ) - Access to ground floor rooms, staircase leading to first floor, wooden floorboards, radiator and power points.
Living/Dining Room - 7.8m x 3.5m (25'7" x 11'5" ) - UPVC double glazed bay window to front aspect, wooden floorboards, radiator and power points.
Study - 3m x 1.4m (9'10" x 4'7" ) - UPVC double glazed window to rear aspect, velux window, power points.
Kitchen - 6.3m x 2.8m (20'8" x 9'2" ) - UPVC double glazed windows, French doors to rear garden, base units with laminate work tops, electric hob and oven with extractor over, space for white goods, tiled flooring, radiator and power points.
First Floor -
Bedroom One - 4.6m x 3.9m (15'1" x 12'9" ) - UPVC double glazed bay window to front aspect, wooden floorboards, radiator and power points.
Bedroom Two - 3.8m x 2.9m (12'5" x 9'6" ) - UPVC double glazed window to rear aspect, radiator and power points.
Bedroom Three - 2.8m x 2.3m (9'2" x 7'6" ) - UPVC double glazed window to rear aspect, radiator and power points.
Bathroom - 2m x 2m (6'6" x 6'6" ) - UPVC double glazed window to side aspect, bath with shower over and glass panel, unit with inbuilt storage, wash hand basin with mixer tap and WC, tiled walls and towel radiator.
Landing - 3.9m x 1.5m (12'9" x 4'11" ) - Access to all first floor rooms and airing cupboard.
Exterior -
Front Of Property - Low maintenance front garden with walled boundaries and well stocked flower beds, path leading to front door.
Rear Garden - Raised lawn with an array of plants and shrubbery, raised pond.
Tenure - This property is freehold with a rentcharge of £4.00 per annum.
Agent Note - Prospective purchasers are to be aware that this property is in council tax band B according to the website.
