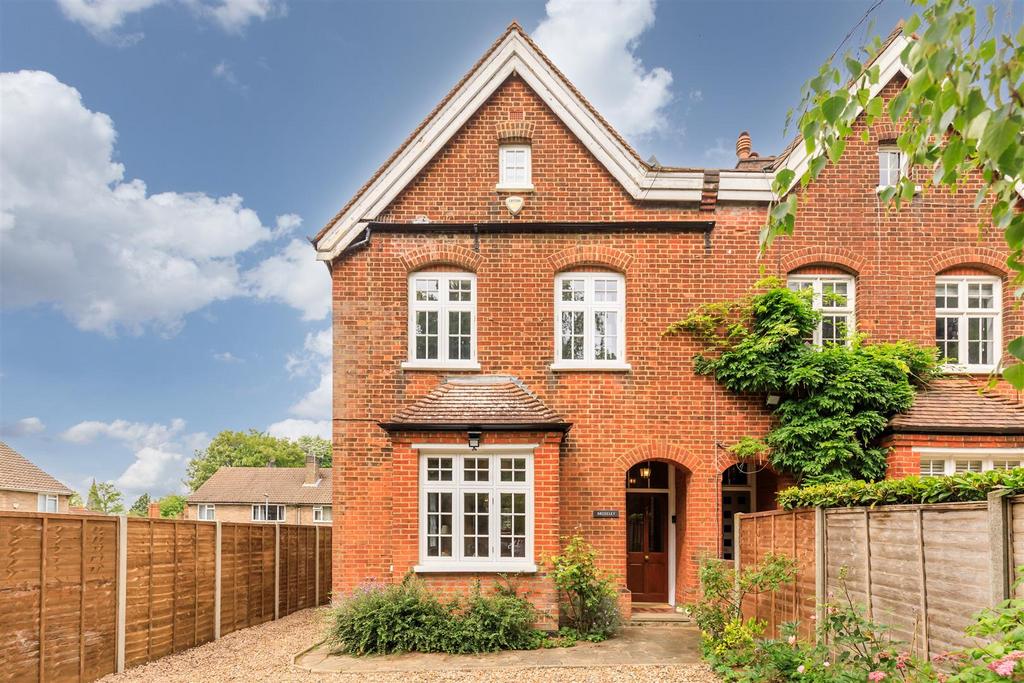
House For Sale £1,200,000
A tastefully renovated semi-detached Victorian family home in the heart of Elstree, maintaining a host of original features throughout, including original wooden floors downstairs.
This 5-bedroom house comprises of a modern and bright, fully fitted kitchen with a separate utility and refreshing views of the landscaped garden. The garden features a large lawn, with a designated area for dining and entertaining.
Through the open kitchen, you'll walk into a well-presented dining room with a traditional wood-burner, as well as a generously sized lounge/reception room at the front of the property.
The upstairs of the property features 5 bedrooms.
The 1st floor comprises a large principal bedroom with bespoke wardrobes and en-suite, a family bathroom, 2nd bedroom with built in wardrobes, office and a 3rd bedroom/reading room. The 2nd floor offers bedroom 4 and 5 as well as an eaves storage area.
Barnet Lane is located in the much sought-after village of Elstree which is surrounded by open countryside and mature woodland, with the property offering off-street parking, excellent transport links into the city and easy access to the M1, M25, and A1.
Broseley - Elstree - This stunning property offers the perfect blend of character with a modern twist. This delightful family home has been lovingly renovated by its current owners
Porch -
Entrance Hall - A large welcoming entrance hall
Reception Room - 9.2 x 4.1 (30'2" x 13'5") - Fabulous for entertaining and relaxation
Dining Room - 3.71m x 3.61m (12'2" x 11'10") - Leads from reception room to kitchen with space for a large dining table. Log burning stove for cozy evenings at home
Kitchen - 5.31m x 3.20m (17'5" x 10'6") - Beautifully renovated fully fitted kitchen with induction hob, butler sink and two ovens. Parquet hardwood flooring with underfloor heating.
Utility / Laundry Room - Perfectly positioned leading from kitchen
Guest Wc -
Principal Bedroom - 5.41m x 3.99m (17'9" x 13'1") - Spacious principal bedroom is fitted with bespoke wardrobes and has a large en-suite bathroom
Principal Bedroom En-Suite -
Bedroom 2 - 3.71m x 3.61m (12'2" x 11'10") -
Office / Study - 3.20m x 2.79m (10'6" x 9'2") - A perfect space for working from home
Bedroom 5 / Reading Room - 3.20m x 2.31m (10'6" x 7'7") - Bedroom currently used as a reading room
Family Bathroom -
Bedroom 3 - 7.70m x 3.71m (25'3" x 12'2") - Original beams and fireplace, full of character
Bedroom 4 - 3.71m x 3.61m (12'2" x 11'10") -
Eaves Storage -
Garden - The garden is thoughtfully designed for dining, entertainment, and a spacious lawn ideal for unwinding, sunbathing, and providing ample play area for children
This 5-bedroom house comprises of a modern and bright, fully fitted kitchen with a separate utility and refreshing views of the landscaped garden. The garden features a large lawn, with a designated area for dining and entertaining.
Through the open kitchen, you'll walk into a well-presented dining room with a traditional wood-burner, as well as a generously sized lounge/reception room at the front of the property.
The upstairs of the property features 5 bedrooms.
The 1st floor comprises a large principal bedroom with bespoke wardrobes and en-suite, a family bathroom, 2nd bedroom with built in wardrobes, office and a 3rd bedroom/reading room. The 2nd floor offers bedroom 4 and 5 as well as an eaves storage area.
Barnet Lane is located in the much sought-after village of Elstree which is surrounded by open countryside and mature woodland, with the property offering off-street parking, excellent transport links into the city and easy access to the M1, M25, and A1.
Broseley - Elstree - This stunning property offers the perfect blend of character with a modern twist. This delightful family home has been lovingly renovated by its current owners
Porch -
Entrance Hall - A large welcoming entrance hall
Reception Room - 9.2 x 4.1 (30'2" x 13'5") - Fabulous for entertaining and relaxation
Dining Room - 3.71m x 3.61m (12'2" x 11'10") - Leads from reception room to kitchen with space for a large dining table. Log burning stove for cozy evenings at home
Kitchen - 5.31m x 3.20m (17'5" x 10'6") - Beautifully renovated fully fitted kitchen with induction hob, butler sink and two ovens. Parquet hardwood flooring with underfloor heating.
Utility / Laundry Room - Perfectly positioned leading from kitchen
Guest Wc -
Principal Bedroom - 5.41m x 3.99m (17'9" x 13'1") - Spacious principal bedroom is fitted with bespoke wardrobes and has a large en-suite bathroom
Principal Bedroom En-Suite -
Bedroom 2 - 3.71m x 3.61m (12'2" x 11'10") -
Office / Study - 3.20m x 2.79m (10'6" x 9'2") - A perfect space for working from home
Bedroom 5 / Reading Room - 3.20m x 2.31m (10'6" x 7'7") - Bedroom currently used as a reading room
Family Bathroom -
Bedroom 3 - 7.70m x 3.71m (25'3" x 12'2") - Original beams and fireplace, full of character
Bedroom 4 - 3.71m x 3.61m (12'2" x 11'10") -
Eaves Storage -
Garden - The garden is thoughtfully designed for dining, entertainment, and a spacious lawn ideal for unwinding, sunbathing, and providing ample play area for children
