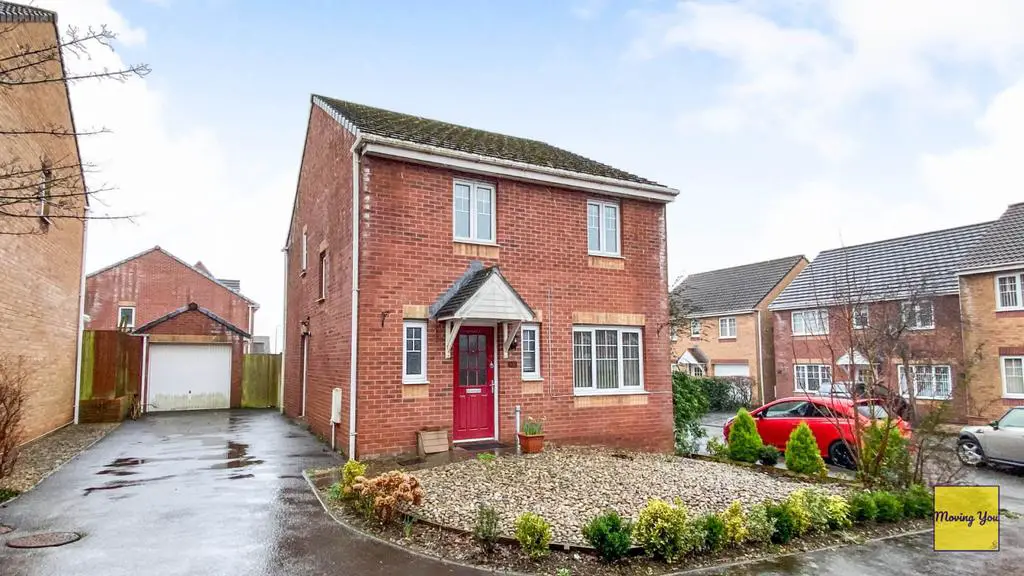
House For Sale £250,000
A freehold, four-bedroom detached family home with driveway, garage, and south-facing rear garden situated on the Cwrt Penrhiwtyn development. Internal accommodation comprising entrance hallway, cloakroom, open plan lounge/diner, kitchen, and utility room on the ground floor, with four bedrooms, a master bedroom with en-suite shower room, and a family bathroom on the first floor. The property is neutrally decorated throughout offering the perfect opportunity to move straight and make this house your own. The property benefits from low maintenance front garden and a south-facing rear garden which is mainly laid to lawn and benefits from a brick way surround for low-maintenance living. To the side of the property is a driveway for multiple vehicles and a single garage with a pitched roof ideal for storage. The garage has power and light, an up-and-over door to the front, and a side door to the rear.
Rooms & Dimensions
Entrance Hallway
Tiled Flooring. Stairs to the first floor. Access to the lounge, cloakroom and kitchen. Under stairs store cupboard.
Cloakroom
WC and wash hand basin with tiled splashback. Window to front. Radiator.
Lounge/ Diner 28' 1" x 10' 8" ( 8.56m x 3.25m )
Window to the front and patio doors to the rear. Fitted carpet. Radiators. Door to the kitchen.
Kitchen 11' 5" x 10' 2" ( 3.48m x 3.10m )
Fitted with a range of wall and base units, space for appliances. Integrated gas hob and oven. Sink and drainer. Window to rear. Radiator. Access to utility room.
Utility Room 5' 4" x 4' 7" ( 1.63m x 1.40m )
Space for appliances. Recently fitted Wall-mounted boiler. Door to side.
Landing
Fitted carpet. Window to side. Radiator. Access to loft.
Bedroom One 9' 5" x 15' 6" ( 2.87m x 4.72m )
Fitted carpet. Window to front. Radiator. Recess for Wardrobes, door to en-suite.
En-Suite
Shower, WC and wash hand basin with tile splashback. Window to side. Radiator.
Bedroom Two 9' 5" x 10' 2" ( 2.87m x 3.10m )
Fitted carpet. Radiator. Window to rear.
Bedroom Three 9' 7" x 6' 9" ( 2.92m x 2.06m )
Fitted carpet. Radiator. Window to rear.
Bedroom Four 9' 7" x 6' 7" ( 2.92m x 2.01m )
Fitted carpet. Radiator. Window to front. Storage cupboard housing tank.
Bathroom
Three-piece suite comprising of wash hand basin and bath with tiled splashback, shower over and WC. Window to side. Radiator.
External
Driveway providing off-road parking and access to the garage. South facing, enclosed rear garden is mainly laid to lawn enclosed by brick boundary walls.
Garage 17' 9" x 9' 2" ( 5.41m x 2.79m )
Single garage with up and over door.