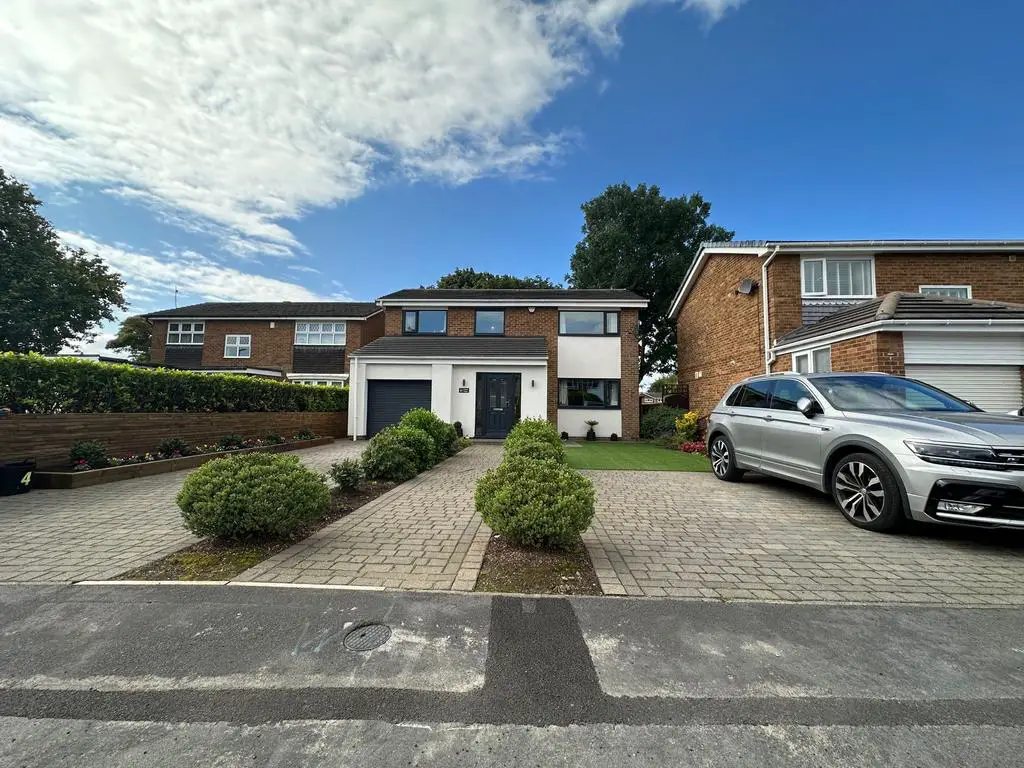
House For Sale £340,000
TOTALLY REFURBISHED. AMAZING INSIDE AND OUT. EXTENDED 4 BEDROOM DETACHED. WESTERLY FACING REAR GARDEN. PARKING FOR 4 CARS.
It's on the market and viewings arranged already. 4 Fenton Close, Waldridge Park has certainly set a huge bench mark for next level standards internally and externally.
Having been stripped back to the brick around 7 years ago, with all floorboards and plasterboards replaced, the vendors have also rewired, re-plumbed, remodelled and created the superb property that's available today.
Top quality flooring is fitted comprising of many rooms boasting Amtico flooring and hand made deep pile, wool carpets. 2 feature walls to the lounge and the kitchen family area are certainly something different. Reclaimed Indonesian fishing boat wood has been installed which adds a different dimension that we've not seen before.
A spacious lounge measuring over 20' x 11' provides a great sized living space. Inner ceilings have been lowered which have hidden lighting, spotlights to ceiling, Amtico flooring along with a wall mounted TV options
The family kitchen / family room are located to the rear of the property and boasts a large comprehensive range of wall and base units. Twin ovens are installed along with 2 microwaves, 5 ring gas hob, dishwasher and space for a larger style American style fridge freezer a breakfast bar completes the kitchen area. The family area provides a perfect chill space with large sliding doors flow to the rear garden.
An inner hallway offers a cupboard area with utility facilities for a washing machine and dryer leading to bedroom 4.
Having had the garage mainly converted to create a ground floor bedroom. This is a perfect bedroom for teenagers or anyone that's having difficulties with stairs. Ground floor WC facilities are within the entrance hall which can service the ground floor bedroom.
An Oak and glass staircase with a handmade Indian carpet leads to the 1st floor. Formally 4 bedrooms were to the 1st floor, however bedroom 1 now offers a luxurious wardrobe / dressing area and an en-suite shower room. 2 further 1st floor bedrooms are doubles. The family bathroom is fully tiled and provides both bath and shower facilities, a good sized storage cupboard is fitted and again finished off with a stainless steel radiator and Amtico flooring.
Externally the property offers great curb appeal. 2 sets of double driveways have been created along with a central paved path, artificial grassed area and planting areas enclosed into railway sleeper style casings. To the rear the westerly facing garden offers a high degree of privacy. A superb sized decked patio, artificial grass central lawn, Raised flower beds and tree house.
Waldridge Park is an ideal location for families of all ages. A range of schools are close by as are excellent walking and cycling tracks for the fit and active. A well regarded public house is a short walk away. Chester le Street town centre is around ¾ mile away to provide a vast array of shopping and recreational facilities.
This property is a must to be viewed, very rarely do properties of this calibre come to the market. [use Contact Agent Button] to arrange your viewing.
Property comprises.
Entrance Porch. 7'3 x 4'6 (2.21m x 1.38m) Via double glazed composite door, stainless steel radiator, Amtico Décor Victorian Tile flooring and spotlights to ceiling
Hallway. Oak stair case with glass insets, stainless steel radiator, Amtico flooring, 2 x glass panels to dining room, hard wired smoke alarm and spotlights to ceiling.
Ground Floor WC. 5'3 x 3'7 (1.60m x 1.09m) Window to front porch, vanity sink unit, WC, Amtico flooring, stainless steel radiator, reclaimed Indonesian wood to feature wall and shaver point.
Lounge. 20'8 x 11'1 (6.30m x 3.37m) Double glazed window to front, Indonesian reclaimed wood feature wall, 2 x stainless steel radiators, lowered ceiling with hidden lighting, spot lights to ceiling and tv hung wall.
Dining Room open to kitchen family room with Amtico flooring & Stainless Steel radiator.
Kitchen / Family Room. 29'8 x 10' (9.05m x 3.06m) Double glazed window to rear, larger than average sliding doors, ample range of wall and base units, twin built in ovens, twin microwaves, 5 ring gas hob, extractor hood, space for American fridge freezer, stainless steel vertical radiators, Amtico flooring, Indonesian reclaimed wood wall.
Inner Hallway / Utility Room. Amtico flooring, utility facilities within a large storage area.
Bedroom 4. 11'10 x 8'5 (3.62m x 2.57m) Double glazed window to side, Amtico flooring, wall heater and cupboard with utility meters
1st floor Landing. With Oak balustrade and glass insets and window to front.
Bedroom 1. 14'8 x 10'5 (4.50m x 3.20m). Double glazed window to front, spot lights to ceiling, tv point and wool carpets.
Wardrobe Dressing Area 10'7 x 6'5 (3.23m x 1.96m). Double glazed window to rear
En-Suite. 9'2 x 5'6 (2.78m x 1.69m) Double glazed window to rear, vanity hand basin, WC, heated towel rail, fully tiled walls, Amtico flooring, spot lights to ceiling and extractor fan.
Bedroom 2. 11'1 x 9'4 (3.38m x 2.85m) Double glazed window to front and radiator.
Bedroom 3. 9'11 x (3.03m x 2.21m) Double glazed window to rear, spotlights to ceiling and radiator. Loft access with pull down ladder, lights and power.
Bathroom. 9'2 x 6' (2.78 x 1.84m) Double glazed window to rear, bath, twin headed shower enclosure, WC, storage unit, Amtico flooring, stainless steel heated towel rail and fully tiled walls.
Externally the rear garden is Westerly facing, extremely well kept with good sized decking area, artificial grass, patio and a variety of planting areas. To the front, twin 2 car drives are available, with a paved central path and artificial grass area.
