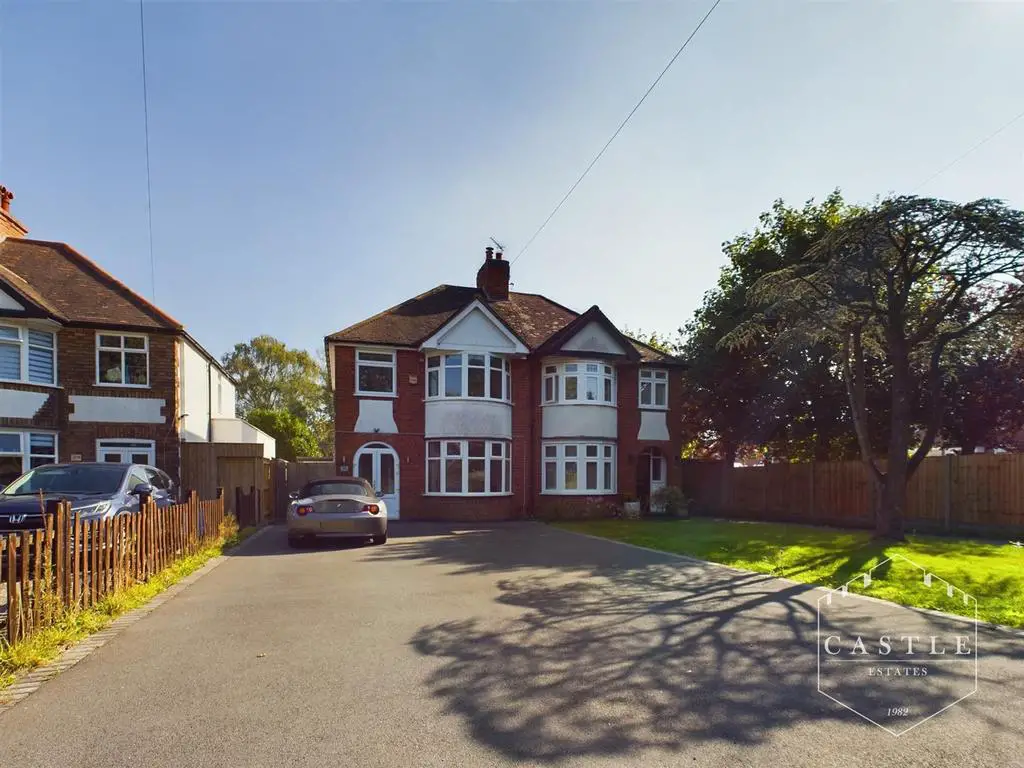
House For Rent £1,200
A WELL PRESENTED AND SPACIOUS THREE BEDROOMED SEMI DETACHED PROPERTY SITUATED IN A POPULAR AND CONVENIENT LOCATION - AVAILABLE NOW
Viewing - By arrangement through the Agents.
Description - A well appointed traditionally bay windowed three bedroom semi detached property in sought after and convenient Burbage location.
The accommodation enjoys entrance hall, attractive lounge, well fitted dining kitchen, upvc double glazed conservatory to the rear, three good sized bedrooms and a modern family bathroom. Outside there is ample off road parking, garage and a well tended lawned garden with summer house.
Council Tax Band & Tenure - Hinckley and Bosworth Borough Council - Band C (Freehold).
Entrance Hall - having upvc double glazed double doors to front, feature tiled flooring, central heating thermostat and spindle balustraded staircase to the first floor landing with storage beneath.
Lounge - 3.31m x 3.39m (10'10" x 11'1" ) - having log burner, central heating radiator, tv aerial point and upvc double glazed bay window to front.
Dining Kitchen - 5.29m x 3.61m (17'4" x 11'10" ) - having modern fitted Shaker style units including base units, drawers and wall cupboards, contrasting work surfaces and inset Belfast sink with mixer tap, built in electric oven and electric hob, further storage unit with built in wine rack, central heating radiator, gas fired boiler for central heating and domestic hot water. Upvc double glazed window to side and upvc double glazed door to side.
Dining Kitchen -
Conservatory - 3.29m x 2.34m (10'9" x 7'8" ) - having brick base with ceramic tiled flooring, upvc double glazed windows and French doors opening onto rear garden.
First Floor Landing - having access to the roof space.
Bedroom One - 3.32m x 3.19m (10'10" x 10'5") - having central heating radiator and upvc double glazed bay window to front.
Bedroom Two - 3.62m x 3.17m (11'10" x 10'4" ) - having central heating radiator and upvc double glazed window to rear.
Bedroom Three - 2.42m x 1.97m (7'11" x 6'5" ) - having central heating radiator and upvc double glazed window to front.
Bathroom - having modern suite including panelled bath with shower over and screen, integrated low level w.c. and wash hand basin, ceramic tiled splashbacks.
Outside - There is ample off road parking over a tarmac driveway. BRICK BUILT GARAGE Side pedestrian access leading to a fully enclosed rear garden with patio area, lawn, well fenced boundaries and slabbed seating area. SUMMER HOUSE with power and light.
Outside -
Viewing - By arrangement through the Agents.
Description - A well appointed traditionally bay windowed three bedroom semi detached property in sought after and convenient Burbage location.
The accommodation enjoys entrance hall, attractive lounge, well fitted dining kitchen, upvc double glazed conservatory to the rear, three good sized bedrooms and a modern family bathroom. Outside there is ample off road parking, garage and a well tended lawned garden with summer house.
Council Tax Band & Tenure - Hinckley and Bosworth Borough Council - Band C (Freehold).
Entrance Hall - having upvc double glazed double doors to front, feature tiled flooring, central heating thermostat and spindle balustraded staircase to the first floor landing with storage beneath.
Lounge - 3.31m x 3.39m (10'10" x 11'1" ) - having log burner, central heating radiator, tv aerial point and upvc double glazed bay window to front.
Dining Kitchen - 5.29m x 3.61m (17'4" x 11'10" ) - having modern fitted Shaker style units including base units, drawers and wall cupboards, contrasting work surfaces and inset Belfast sink with mixer tap, built in electric oven and electric hob, further storage unit with built in wine rack, central heating radiator, gas fired boiler for central heating and domestic hot water. Upvc double glazed window to side and upvc double glazed door to side.
Dining Kitchen -
Conservatory - 3.29m x 2.34m (10'9" x 7'8" ) - having brick base with ceramic tiled flooring, upvc double glazed windows and French doors opening onto rear garden.
First Floor Landing - having access to the roof space.
Bedroom One - 3.32m x 3.19m (10'10" x 10'5") - having central heating radiator and upvc double glazed bay window to front.
Bedroom Two - 3.62m x 3.17m (11'10" x 10'4" ) - having central heating radiator and upvc double glazed window to rear.
Bedroom Three - 2.42m x 1.97m (7'11" x 6'5" ) - having central heating radiator and upvc double glazed window to front.
Bathroom - having modern suite including panelled bath with shower over and screen, integrated low level w.c. and wash hand basin, ceramic tiled splashbacks.
Outside - There is ample off road parking over a tarmac driveway. BRICK BUILT GARAGE Side pedestrian access leading to a fully enclosed rear garden with patio area, lawn, well fenced boundaries and slabbed seating area. SUMMER HOUSE with power and light.
Outside -
Houses For Rent Greenmoor Road
Houses For Rent Lucas Road
Houses For Rent Rugby Road
Houses For Rent Applebee Road
Houses For Rent Hillside Road
Houses For Rent Stretton Close
Houses For Rent Brookside
Houses For Rent Cowper Road
Houses For Rent The Beeches
Houses For Rent Dudley Rise
Houses For Rent Garden Close
Houses For Rent Lucas Road
Houses For Rent Rugby Road
Houses For Rent Applebee Road
Houses For Rent Hillside Road
Houses For Rent Stretton Close
Houses For Rent Brookside
Houses For Rent Cowper Road
Houses For Rent The Beeches
Houses For Rent Dudley Rise
Houses For Rent Garden Close