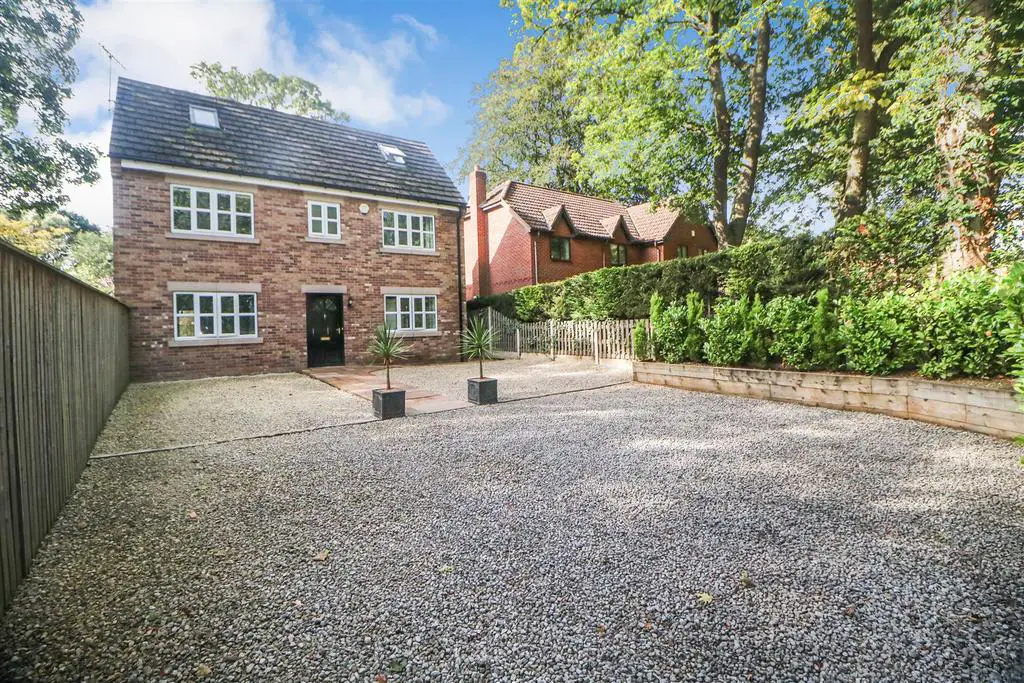
House For Rent £1,600
This spacious and beautifully presented five-bedroom house is situated in a highly sought-after neighborhood offering a modern interior and private garden. The property is neutrally decorated throughout, this home boasts a modern kitchen, a spacious lounge and dining room, five bedrooms, one with en-suite and two well-appointed family bathrooms.
The property comprises an entrance hall, WC, spacious reception, dining room, modern breakfast/ kitchen, utility room five bedrooms, three bathrooms and a private garden and a gated frontage offering access to off-street parking for several cars. Call to arrange a viewing on[use Contact Agent Button]
Entrance - A modern entrance hall with doors giving access into the lounge, dining room, open plan kitchen diner and ground floor toilet.
Cloakroom -
Lounge - 5.31 x 3.57 (17'5" x 11'8") - Situated to the front elevation of the home. With UPVC double glazed window.
Dining Room - 5.30 x 2.84 (17'4" x 9'3") - Spacious dining room found at the front of the home, with plenty of space for a generous sized dining table.
Kitchen/Diner - 5.87 x 4.35 (19'3" x 14'3") - Well presented open plan kitchen diner which is fitted with a wide range of wooden effect wall and base units with worktops to match and a stainless steel sink unit and drainer. With integrated Dishwasher and fridge freezer.
Utility Room - 2.18 x 2.03 (7'1" x 6'7") - Featuring wood effect base units and stainless steel sink unit and drainer. Space is provided for a washing machine.
First Floor Landing -
Main Bedroom - 5.23 x 3.57 (17'1" x 11'8") - Welcoming master bedroom with front facing window, benefiting from having an en-suite.
Ensuite - With a shower, wash hand basin and toilet.
Bedroom Two - 3.20 x 2.83 (10'5" x 9'3") - Bedroom two is located towards the rear of the property, another generous double room.
Bedroom Three - 4.39 x 2.63 (14'4" x 8'7") - Bright airy double bedroom.
Bedroom Four - 4.39 x 3.13 (14'4" x 10'3") - A single room.
Family Bathroom - Fully tiled bathroom suite comprising of a wash hand basin, toilet and bath with overhead shower, also has a chrome towel heater.
Second Floor -
Bedroom Five - 5.92 x 3.96 (19'5" x 12'11") - Bedroom five is a good sized double room which has two good sized windows
Bathroom - Well presented bathroom suite comprising of a wash hand basin, toilet and bath with shower attachment. The room also benefits from a chrome towel heater.
Storage - 4.66 x 3.95 (15'3" x 12'11") -
Outside - This stunning family home resides behind a secure gate with a pebbled drive with space for multiple cars. The rest of the front is lawned with a path leading to the front door.
Rear Garden
Enclosed rear garden which is lawned with a paved patio entertainment area.
Material Information - Doncaster Council
Freehold
Tax Band G
Bond £1600
Holding Deposit £369
EPC - C
The property comprises an entrance hall, WC, spacious reception, dining room, modern breakfast/ kitchen, utility room five bedrooms, three bathrooms and a private garden and a gated frontage offering access to off-street parking for several cars. Call to arrange a viewing on[use Contact Agent Button]
Entrance - A modern entrance hall with doors giving access into the lounge, dining room, open plan kitchen diner and ground floor toilet.
Cloakroom -
Lounge - 5.31 x 3.57 (17'5" x 11'8") - Situated to the front elevation of the home. With UPVC double glazed window.
Dining Room - 5.30 x 2.84 (17'4" x 9'3") - Spacious dining room found at the front of the home, with plenty of space for a generous sized dining table.
Kitchen/Diner - 5.87 x 4.35 (19'3" x 14'3") - Well presented open plan kitchen diner which is fitted with a wide range of wooden effect wall and base units with worktops to match and a stainless steel sink unit and drainer. With integrated Dishwasher and fridge freezer.
Utility Room - 2.18 x 2.03 (7'1" x 6'7") - Featuring wood effect base units and stainless steel sink unit and drainer. Space is provided for a washing machine.
First Floor Landing -
Main Bedroom - 5.23 x 3.57 (17'1" x 11'8") - Welcoming master bedroom with front facing window, benefiting from having an en-suite.
Ensuite - With a shower, wash hand basin and toilet.
Bedroom Two - 3.20 x 2.83 (10'5" x 9'3") - Bedroom two is located towards the rear of the property, another generous double room.
Bedroom Three - 4.39 x 2.63 (14'4" x 8'7") - Bright airy double bedroom.
Bedroom Four - 4.39 x 3.13 (14'4" x 10'3") - A single room.
Family Bathroom - Fully tiled bathroom suite comprising of a wash hand basin, toilet and bath with overhead shower, also has a chrome towel heater.
Second Floor -
Bedroom Five - 5.92 x 3.96 (19'5" x 12'11") - Bedroom five is a good sized double room which has two good sized windows
Bathroom - Well presented bathroom suite comprising of a wash hand basin, toilet and bath with shower attachment. The room also benefits from a chrome towel heater.
Storage - 4.66 x 3.95 (15'3" x 12'11") -
Outside - This stunning family home resides behind a secure gate with a pebbled drive with space for multiple cars. The rest of the front is lawned with a path leading to the front door.
Rear Garden
Enclosed rear garden which is lawned with a paved patio entertainment area.
Material Information - Doncaster Council
Freehold
Tax Band G
Bond £1600
Holding Deposit £369
EPC - C
