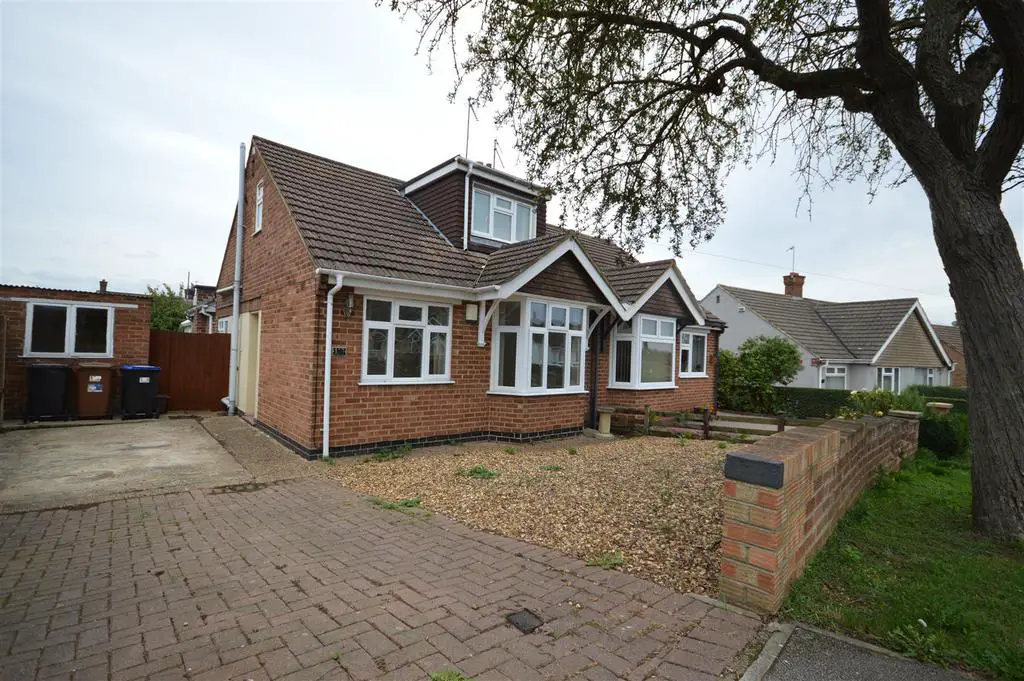
House For Rent £1,200
IF YOU WOULD LIKE TO VIEW THIS PROPERTY PLEASE CLICK THE BUTTON WITH THE EMAIL LOGO AND WE WILL BE IN TOUCH WITH YOU SOON.
Available NOW.
Freshly painted throughout and with new carpets to the bedrooms, stairs and landing, is this three bedroom semi-detached dormer bungalow in the sought after village of Duston.
Property Description - Unfurnished Accommodation: Entrance hall, living room, kitchen/dining room, conservatory, shower room, three bedrooms, bathroom, outside store, driveway, front and rear gardens. Energy Rating D. Council Tax Band B. Sorry, no pets.
This property is accessed via the side, and opens into the entrance hallway, which has doors leading to all ground floor rooms. The living room has wood-effect flooring and a bay window to the front elevation, plus a second window by the stairs leading to the first floor, so this room is flooded with natural light.
The kitchen/dining room has ceramic tiled flooring. The kitchen area has modern light wood units with an electric oven and gas hob. The dining area has windows from two sides, with a set of glazed French doors opening to the side patio and another set of doors leading to the conservatory. The conservatory has the same ceramic tiled flooring as the kitchen/diner and is flooded with natural light from the large windows. Doors lead out to the garden, which has patio areas as well as lawned areas, making this garden a low maintenance enjoyable space.
The ground floor bedroom has wood-effect hard flooring and has a window to the rear, overlooking the side patio garden. There is a shower room with tiled floor, a corner shower cubicle, toilet and basin also located to the ground floor.
Upstairs are two further double bedrooms, both built into the eaves, so there is some restricted head room and there is also a bathroom with a modern white suite consisting of bath, wash basin and toilet.
The attractive front garden is also low maintenance and there is a tandem driveway that provides off-road parking for two cars. There is an outhouse which is useful for storage and also a gate providing easy access to the rear garden.
Living Room - 5.13m max x 4.45m (16'10 max x 14'07) -
Kitchen - 6.27m x 2.97m (20'07 x 9'09) -
Conservatory - 3.10m x 3.00m (10'02 x 9'10) -
Downstairs Bedroom - 3.91m x 2.87m (12'10 x 9'05) -
Downstairs Shower Room - 1.68m x 1.50m (5'06 x 4'11) -
Second Bedroom - 3.30m x 3.05m (10'10 x 10) -
Third Bedroom - 3.96m max x 2.67m (13 max x 8'09) -
Available NOW.
Freshly painted throughout and with new carpets to the bedrooms, stairs and landing, is this three bedroom semi-detached dormer bungalow in the sought after village of Duston.
Property Description - Unfurnished Accommodation: Entrance hall, living room, kitchen/dining room, conservatory, shower room, three bedrooms, bathroom, outside store, driveway, front and rear gardens. Energy Rating D. Council Tax Band B. Sorry, no pets.
This property is accessed via the side, and opens into the entrance hallway, which has doors leading to all ground floor rooms. The living room has wood-effect flooring and a bay window to the front elevation, plus a second window by the stairs leading to the first floor, so this room is flooded with natural light.
The kitchen/dining room has ceramic tiled flooring. The kitchen area has modern light wood units with an electric oven and gas hob. The dining area has windows from two sides, with a set of glazed French doors opening to the side patio and another set of doors leading to the conservatory. The conservatory has the same ceramic tiled flooring as the kitchen/diner and is flooded with natural light from the large windows. Doors lead out to the garden, which has patio areas as well as lawned areas, making this garden a low maintenance enjoyable space.
The ground floor bedroom has wood-effect hard flooring and has a window to the rear, overlooking the side patio garden. There is a shower room with tiled floor, a corner shower cubicle, toilet and basin also located to the ground floor.
Upstairs are two further double bedrooms, both built into the eaves, so there is some restricted head room and there is also a bathroom with a modern white suite consisting of bath, wash basin and toilet.
The attractive front garden is also low maintenance and there is a tandem driveway that provides off-road parking for two cars. There is an outhouse which is useful for storage and also a gate providing easy access to the rear garden.
Living Room - 5.13m max x 4.45m (16'10 max x 14'07) -
Kitchen - 6.27m x 2.97m (20'07 x 9'09) -
Conservatory - 3.10m x 3.00m (10'02 x 9'10) -
Downstairs Bedroom - 3.91m x 2.87m (12'10 x 9'05) -
Downstairs Shower Room - 1.68m x 1.50m (5'06 x 4'11) -
Second Bedroom - 3.30m x 3.05m (10'10 x 10) -
Third Bedroom - 3.96m max x 2.67m (13 max x 8'09) -
