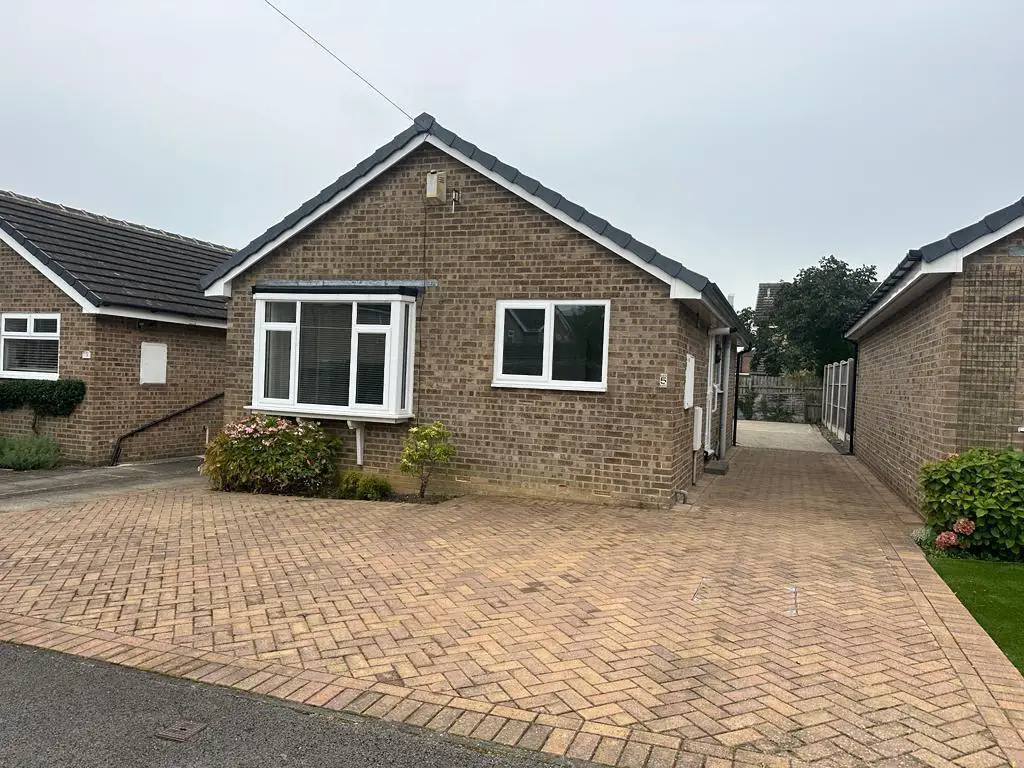
House For Rent £900
An exciting opportunity to rent a SUPERB TWO BEDROOM DETACHED BUNGALOW standing on the flat within easy walking distance of the town centre. The property offers WELL PLANNED LIVING ACCOMMODATION with neutral décor throughout, PRIVATE DRIVEWAY and LOW MAINTENANCE GARDENS.
Property Details - An exciting opportunity to rent a superb two bedroom detached bungalow standing on the flat within easy walking distance of the town centre. The property offers well planned living accommodation with neutral décor throughout and low maintenance gardens. Served with gas central heating and sealed unit double glazing and includes: entrance hall, sitting room, well equipped breakfast kitchen, two good size bedrooms and modern shower room. Outside: generous blocked paved frontage with private drive way leading to a low maintenance rear garden which provides hard standing for a garage.
Claymore Rise is a small cul-de-sac of similar high spec properties located just off Howden Road, a short stroll from this sought after town which offers a wide choice of amenities including shops, bars, restaurants, coffee shops, primary school and supermarkets, there is an excellent bus and train service.
For those looking for a well-proportioned bungalow on the flat in easy walking distance of amenities then take a look at this.
Briefly the central heated and double glazed accommodation comprises;
Panelled and glazed door into;
L Shaped Entrance Hall - With access to the loft space, laminate floor, ceiling light.
Sitting Room - 4.88m'3.35m x 2.74m'3.35m (16'11 x 9'11) - with an attractive modern fireplace with built in electric fire, picture window with deep window sill, ceiling cornice, ceiling light.
Breakfast Kitchen - 3.05m'1.83m x 2.44m'2.74m (10'6 x 8'9) - with an excellent range of white wall and base units with matching sink and drainer unit with mixer tap, granite effect work surfaces over with ceramic tiling above, built in electric oven with four ring electric hob with concealed extractor fan over, provision for an automatic washing machine, built in cupboard housing the Worcester combination boiler, tiled effect flooring, ceiling light.
Inner Hall -
Bedroom One - 3.96m'0.91m x 2.74m'3.05m (13'3 x 9'10) - with views over the rear garden, ceiling light.
Bedroom Two - 2.74m'3.35m x 2.44m'3.05m (9'11 x 8'10 ) - with views over the rear garden, ceiling light.
Modern Shower Room - Containing a three piece white suite comprising; corner shower cubicle with thermostatically controlled shower over, wash hand basin and low suite W.C. encased in an attractive white high gloss cabinet with wood effect top, partial ceramic tiling to the walls, heated chrome towel rail, ceiling light.
Outside - To the front of the property is a blocked paved frontage with private driveway providing ample onsite parking. To the rear is a low maintenance garden with base for garage.
Property Details - An exciting opportunity to rent a superb two bedroom detached bungalow standing on the flat within easy walking distance of the town centre. The property offers well planned living accommodation with neutral décor throughout and low maintenance gardens. Served with gas central heating and sealed unit double glazing and includes: entrance hall, sitting room, well equipped breakfast kitchen, two good size bedrooms and modern shower room. Outside: generous blocked paved frontage with private drive way leading to a low maintenance rear garden which provides hard standing for a garage.
Claymore Rise is a small cul-de-sac of similar high spec properties located just off Howden Road, a short stroll from this sought after town which offers a wide choice of amenities including shops, bars, restaurants, coffee shops, primary school and supermarkets, there is an excellent bus and train service.
For those looking for a well-proportioned bungalow on the flat in easy walking distance of amenities then take a look at this.
Briefly the central heated and double glazed accommodation comprises;
Panelled and glazed door into;
L Shaped Entrance Hall - With access to the loft space, laminate floor, ceiling light.
Sitting Room - 4.88m'3.35m x 2.74m'3.35m (16'11 x 9'11) - with an attractive modern fireplace with built in electric fire, picture window with deep window sill, ceiling cornice, ceiling light.
Breakfast Kitchen - 3.05m'1.83m x 2.44m'2.74m (10'6 x 8'9) - with an excellent range of white wall and base units with matching sink and drainer unit with mixer tap, granite effect work surfaces over with ceramic tiling above, built in electric oven with four ring electric hob with concealed extractor fan over, provision for an automatic washing machine, built in cupboard housing the Worcester combination boiler, tiled effect flooring, ceiling light.
Inner Hall -
Bedroom One - 3.96m'0.91m x 2.74m'3.05m (13'3 x 9'10) - with views over the rear garden, ceiling light.
Bedroom Two - 2.74m'3.35m x 2.44m'3.05m (9'11 x 8'10 ) - with views over the rear garden, ceiling light.
Modern Shower Room - Containing a three piece white suite comprising; corner shower cubicle with thermostatically controlled shower over, wash hand basin and low suite W.C. encased in an attractive white high gloss cabinet with wood effect top, partial ceramic tiling to the walls, heated chrome towel rail, ceiling light.
Outside - To the front of the property is a blocked paved frontage with private driveway providing ample onsite parking. To the rear is a low maintenance garden with base for garage.