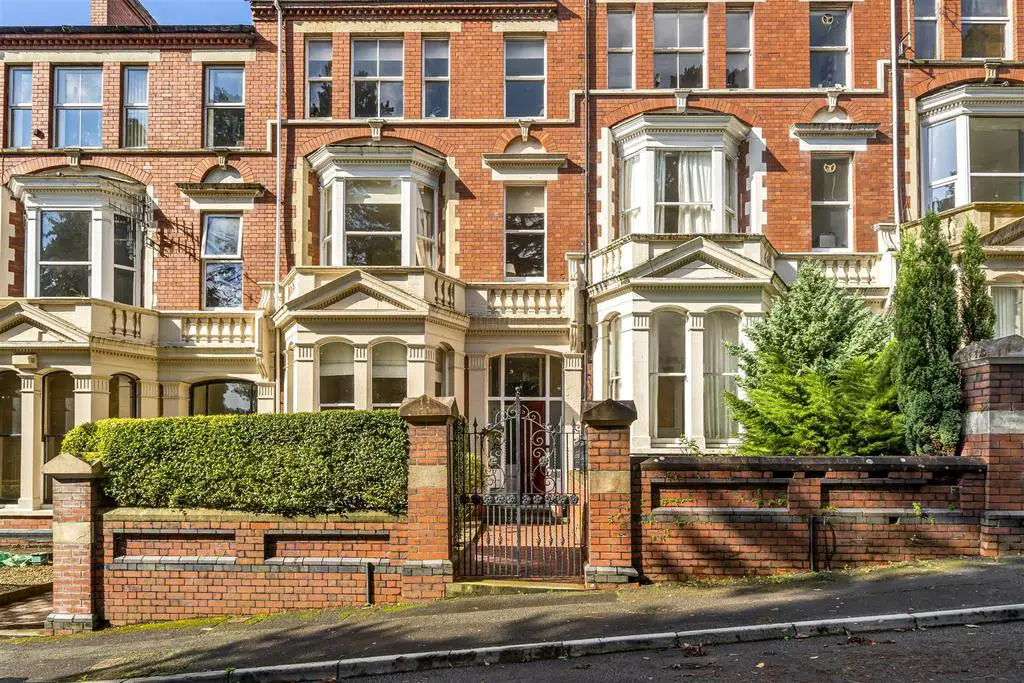
House For Sale £550,000
Dawsons are delighted to offer for sale this grade II listed home which has six bedrooms and set over five floors. This beautifully presented Victorian home overlooks St James' park which has a collection of trees, mature shrubs and seating areas. Offered with no onward chain this character infused property boasts traditional features and has an impressive entrance hall and basement area with infrared sauna. Situated in a highly desirable location the property is near the popular vibrant Uplands quarter which offers a selection of bars and restaurants. This charming family home is in excellent location to Cwmdonkin Park, Swansea City Centre, Singleton hospital and in a good catchment area for both primary and secondary schools and Oakleigh House Private School. The property is accessed via a wrought iron gate which leads to low maintenance forecourt and enticing entrance door. To the rear of this period property offers an enclosed garden with patio and lawned areas ideal for entertaining. There are two outbuildings which provide ample storage for all your gardening needs. Additionally to the rear there is pedestrian access from the rear garden which leads to a detached two-storey garage and provides off road parking with an electric car charging point and separate work shop areas. We consider this stunning property an ideal family home and viewing is highly recommended to appreciate this spacious and impressive home.
Ground Floor -
Entrance Porch -
Hallway -
Lounge - 5.51m (into bay) x 4.27m (max) (18'0" (into bay) x -
Reception Room - 5.56m (into bay) x 4.24m (max) (18'2" (into bay) x -
Utility Room -
Kitchen/Dining Room - 6.76m (max) x 3.18m (max) (22'2" (max) x 10'5" (ma -
Basement -
Reception Room - 5.66m (max) x 4.27m (18'6" (max) x 14'0" ) -
First Floor Landing -
Bedroom 1 - 5.79m (into bay) x 3.53m (max) (18'11" (into bay) -
Bedroom 2 - 4.57m (max) x 4.27m (max) (14'11" (max) x 14'0" (m -
Bedroom 3 - 5.05m x 3.53m (16'6" x 11'6") -
Bedroom 5 - 5.00m (max) x 2.41m (16'4" (max) x 7'10") -
Bathroom -
W.C -
Second Floor -
Kitchen/Lounge - 4.67m x 3.91m (15'3" x 12'9") -
Bedroom 4 - 4.62m x 3.78m (max) (15'1" x 12'4" (max) ) -
Bedroom 6 - 3.40m x 2.92m (11'1" x 9'6") -
Third Floor -
Storage Room - 5.79m x 2.13m (18'11" x 6'11") -
Bathroom -
W.C -
External -
Gated Front Garden -
Enclosed Rear Garden With Rear Pedestrian Access -
Ground Floor Garage -
Garage Bay 1 With Electric Doors - 5.18m x 3.56m (16'11" x 11'8") -
Garage Bay 2 With Electric Doors -
Workshop/Office/Storeroom - 5.18m x 2.74m (16'11" x 8'11") -
First Floor Workshop/Office/Storeroom - 9.14m x 5.89m (29'11" x 19'3") -
Tenure - Freehold - Council Tax Band - G -
Ground Floor -
Entrance Porch -
Hallway -
Lounge - 5.51m (into bay) x 4.27m (max) (18'0" (into bay) x -
Reception Room - 5.56m (into bay) x 4.24m (max) (18'2" (into bay) x -
Utility Room -
Kitchen/Dining Room - 6.76m (max) x 3.18m (max) (22'2" (max) x 10'5" (ma -
Basement -
Reception Room - 5.66m (max) x 4.27m (18'6" (max) x 14'0" ) -
First Floor Landing -
Bedroom 1 - 5.79m (into bay) x 3.53m (max) (18'11" (into bay) -
Bedroom 2 - 4.57m (max) x 4.27m (max) (14'11" (max) x 14'0" (m -
Bedroom 3 - 5.05m x 3.53m (16'6" x 11'6") -
Bedroom 5 - 5.00m (max) x 2.41m (16'4" (max) x 7'10") -
Bathroom -
W.C -
Second Floor -
Kitchen/Lounge - 4.67m x 3.91m (15'3" x 12'9") -
Bedroom 4 - 4.62m x 3.78m (max) (15'1" x 12'4" (max) ) -
Bedroom 6 - 3.40m x 2.92m (11'1" x 9'6") -
Third Floor -
Storage Room - 5.79m x 2.13m (18'11" x 6'11") -
Bathroom -
W.C -
External -
Gated Front Garden -
Enclosed Rear Garden With Rear Pedestrian Access -
Ground Floor Garage -
Garage Bay 1 With Electric Doors - 5.18m x 3.56m (16'11" x 11'8") -
Garage Bay 2 With Electric Doors -
Workshop/Office/Storeroom - 5.18m x 2.74m (16'11" x 8'11") -
First Floor Workshop/Office/Storeroom - 9.14m x 5.89m (29'11" x 19'3") -
Tenure - Freehold - Council Tax Band - G -
