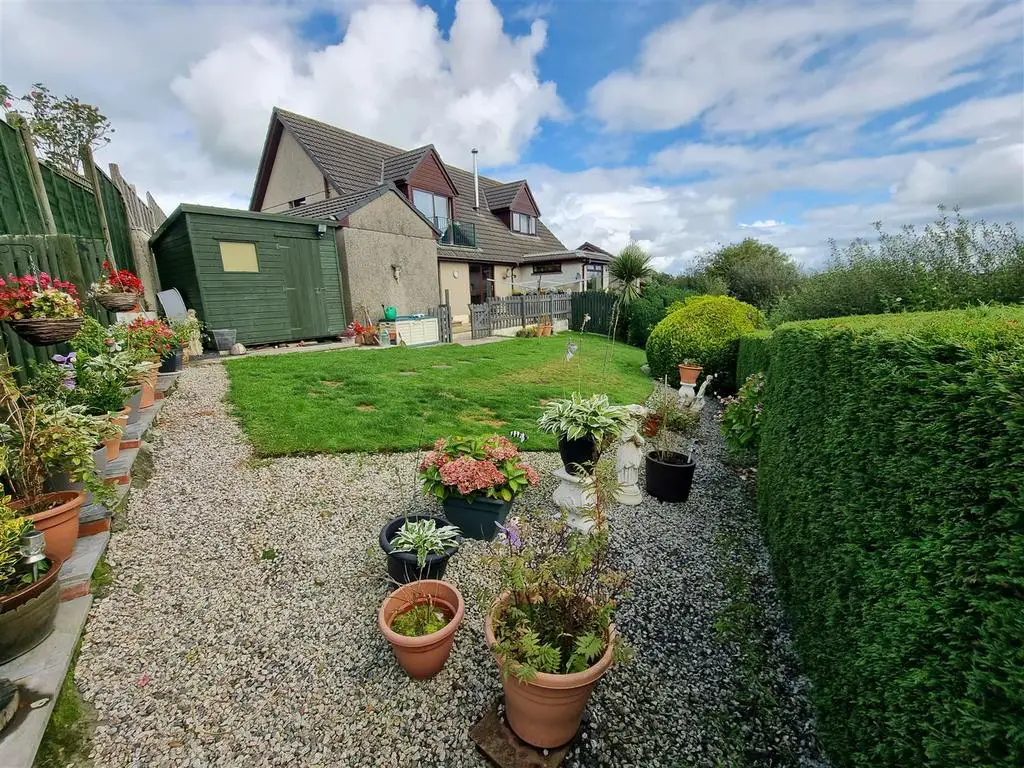
House For Sale £325,000
Overlooking open countryside is this larger than average semi detached 3/4 bedroom (2 bathroom) house. Found in good order throughout this property enjoys flexible accommodation along with a good size rear garden, workshop and ample off road parking. The property is located on a quiet cul de sac within a popular rural village.
You enter into an 'L' shaped hallway with doors to all the accommodation. Overlooking the front garden is a kitchen/breakfast room with a range of modern eye and base level units. Next to the kitchen is the sitting room which is also front aspect with a staircase leading off. Overlooking the rear garden towards open countryside is another reception or bedroom and a separate dining room or bedroom. Both rooms have access out onto the patio and garden beyond. Finally a refitted shower room is located on the ground floor.
On the first floor are 2 further double bedroom both sharing a large bathroom with a separate shower enclosure to one end. The master bedroom has a patio door that opens out to a balcony with an extensive view over adjoining fields as far a Dartmoor in the far distance.
The property is found off a quiet cul de sac with a tarmac driveway to the side for 2/3 cars. Alongside the property is a workshop which was formally the garage, To the rear is a larger than average enclosed garden which is predominantly laid to lawn with flower borders and a variety of shrubs. There is a large patio area off the rear reception rooms enjoying a pleasant and private view. The property will appeal to a wide range of buyers looking for a home offering flexibility.
Entrance Hallway -
Kitchen/Breakfast Room - 3.38m x 2.86m (11'1" x 9'4") -
Sitting Room - 4.95m x 3.50m (16'2" x 11'5") -
Family Room / Bedroom - 4.63m x 3.49m (15'2" x 11'5") -
Dining Room / Bedroom - 2.87m x 2.61m (9'4" x 8'6") -
Shower Room - 2.05m x 1.71m (6'8" x 5'7") -
First Floor Landing -
Bedroom - 4.48m x 2.93m (14'8" x 9'7") - with balcony
Bedroom - 5.62m x 2.41m (18'5" x 7'10") -
Bathroom - 4.45m x 1.79m (14'7" x 5'10") -
Workshop - 5.54m x 2.61m (18'2" x 8'6") -
Services - Mains Gas, Electricity, Water & Drainage.
Gas Central Heating.
Council Tax Band B.
You enter into an 'L' shaped hallway with doors to all the accommodation. Overlooking the front garden is a kitchen/breakfast room with a range of modern eye and base level units. Next to the kitchen is the sitting room which is also front aspect with a staircase leading off. Overlooking the rear garden towards open countryside is another reception or bedroom and a separate dining room or bedroom. Both rooms have access out onto the patio and garden beyond. Finally a refitted shower room is located on the ground floor.
On the first floor are 2 further double bedroom both sharing a large bathroom with a separate shower enclosure to one end. The master bedroom has a patio door that opens out to a balcony with an extensive view over adjoining fields as far a Dartmoor in the far distance.
The property is found off a quiet cul de sac with a tarmac driveway to the side for 2/3 cars. Alongside the property is a workshop which was formally the garage, To the rear is a larger than average enclosed garden which is predominantly laid to lawn with flower borders and a variety of shrubs. There is a large patio area off the rear reception rooms enjoying a pleasant and private view. The property will appeal to a wide range of buyers looking for a home offering flexibility.
Entrance Hallway -
Kitchen/Breakfast Room - 3.38m x 2.86m (11'1" x 9'4") -
Sitting Room - 4.95m x 3.50m (16'2" x 11'5") -
Family Room / Bedroom - 4.63m x 3.49m (15'2" x 11'5") -
Dining Room / Bedroom - 2.87m x 2.61m (9'4" x 8'6") -
Shower Room - 2.05m x 1.71m (6'8" x 5'7") -
First Floor Landing -
Bedroom - 4.48m x 2.93m (14'8" x 9'7") - with balcony
Bedroom - 5.62m x 2.41m (18'5" x 7'10") -
Bathroom - 4.45m x 1.79m (14'7" x 5'10") -
Workshop - 5.54m x 2.61m (18'2" x 8'6") -
Services - Mains Gas, Electricity, Water & Drainage.
Gas Central Heating.
Council Tax Band B.
