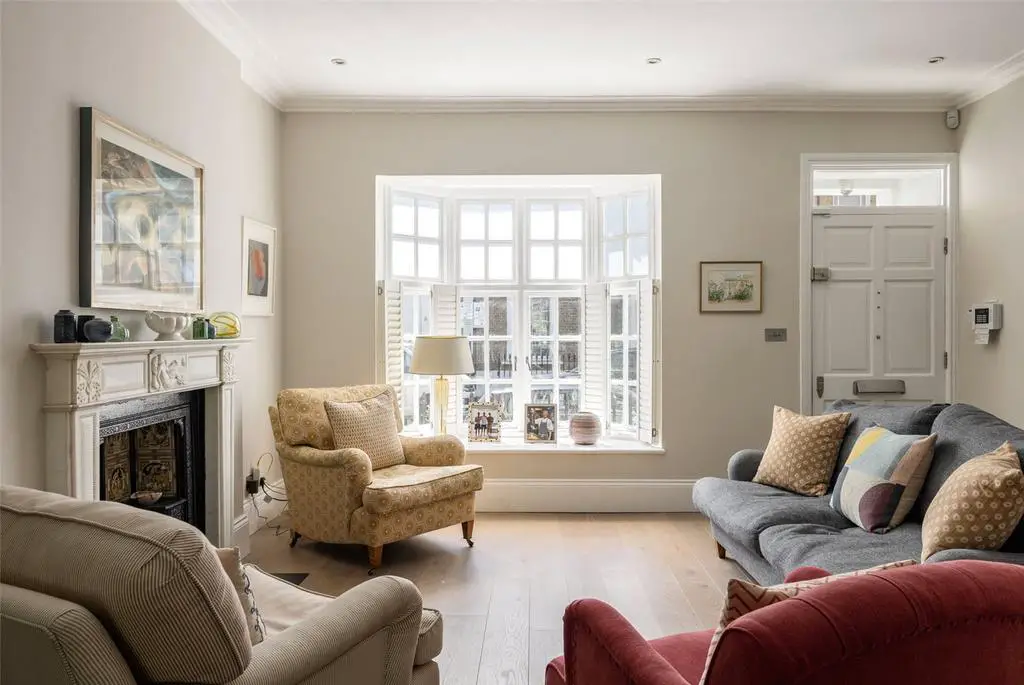
House For Sale £6,695,000
Well-located family home with an unusually large garden that catches the afternoon sun
Entering the house on the ground floor, the front door opens onto a generous drawing room that runs the entire length of the building, with a conservatory space at the far end. In addition, the half landing contains a study with views over the garden.
Downstairs, on the lower ground floor, the open-plan kitchen leads through to a dining area, with French doors beyond that access the garden. On the other side, the kitchen opens onto an informal family sitting room. From here, one door leads out into the patio, while another leads through to the utility room. This rooms contains a spiral staircase, rising up to a self-contained ensuite bedroom.
The first floor is entirely occupied by a generous principal bedroom with ensuite bathroom and considerable built-in storage. On the half-landing is a second bathroom, while the third floor contains three more bedrooms and an additional shared bathroom. The layout is both convenient and flexible for a family, while the rooms are presented in very good condition.
The property includes a paved garden with enough space for outdoor dining. The garden is unusually large for the street, while the garages on one side create a gap between the buildings that bathe the space in afternoon sun. In addition, there is a front patio with access to a pair of underground storage vaults.
Ovington Street is a quiet road lined with low-built houses. Sloane Square underground station is within walking distance, while South Kensington is also close. In addition, the restaurants and shops of Chelsea and Knightsbridge are within easy reach.
Entering the house on the ground floor, the front door opens onto a generous drawing room that runs the entire length of the building, with a conservatory space at the far end. In addition, the half landing contains a study with views over the garden.
Downstairs, on the lower ground floor, the open-plan kitchen leads through to a dining area, with French doors beyond that access the garden. On the other side, the kitchen opens onto an informal family sitting room. From here, one door leads out into the patio, while another leads through to the utility room. This rooms contains a spiral staircase, rising up to a self-contained ensuite bedroom.
The first floor is entirely occupied by a generous principal bedroom with ensuite bathroom and considerable built-in storage. On the half-landing is a second bathroom, while the third floor contains three more bedrooms and an additional shared bathroom. The layout is both convenient and flexible for a family, while the rooms are presented in very good condition.
The property includes a paved garden with enough space for outdoor dining. The garden is unusually large for the street, while the garages on one side create a gap between the buildings that bathe the space in afternoon sun. In addition, there is a front patio with access to a pair of underground storage vaults.
Ovington Street is a quiet road lined with low-built houses. Sloane Square underground station is within walking distance, while South Kensington is also close. In addition, the restaurants and shops of Chelsea and Knightsbridge are within easy reach.
Houses For Sale Ovington Street
Houses For Sale Glynde Mews
Houses For Sale St Catherine's Mews
Houses For Sale Hasker Street
Houses For Sale Lennox Gardens
Houses For Sale Lennox Gardens Mews
Houses For Sale Yeoman's Row
Houses For Sale Denyer Street
Houses For Sale Walton Street
Houses For Sale Mossop Street
Houses For Sale Halsey Street
Houses For Sale Ovington Square
Houses For Sale Richard's Place
Houses For Sale Milner Street
Houses For Sale Rawlings Street
Houses For Sale First Street
Houses For Sale Glynde Mews
Houses For Sale St Catherine's Mews
Houses For Sale Hasker Street
Houses For Sale Lennox Gardens
Houses For Sale Lennox Gardens Mews
Houses For Sale Yeoman's Row
Houses For Sale Denyer Street
Houses For Sale Walton Street
Houses For Sale Mossop Street
Houses For Sale Halsey Street
Houses For Sale Ovington Square
Houses For Sale Richard's Place
Houses For Sale Milner Street
Houses For Sale Rawlings Street
Houses For Sale First Street