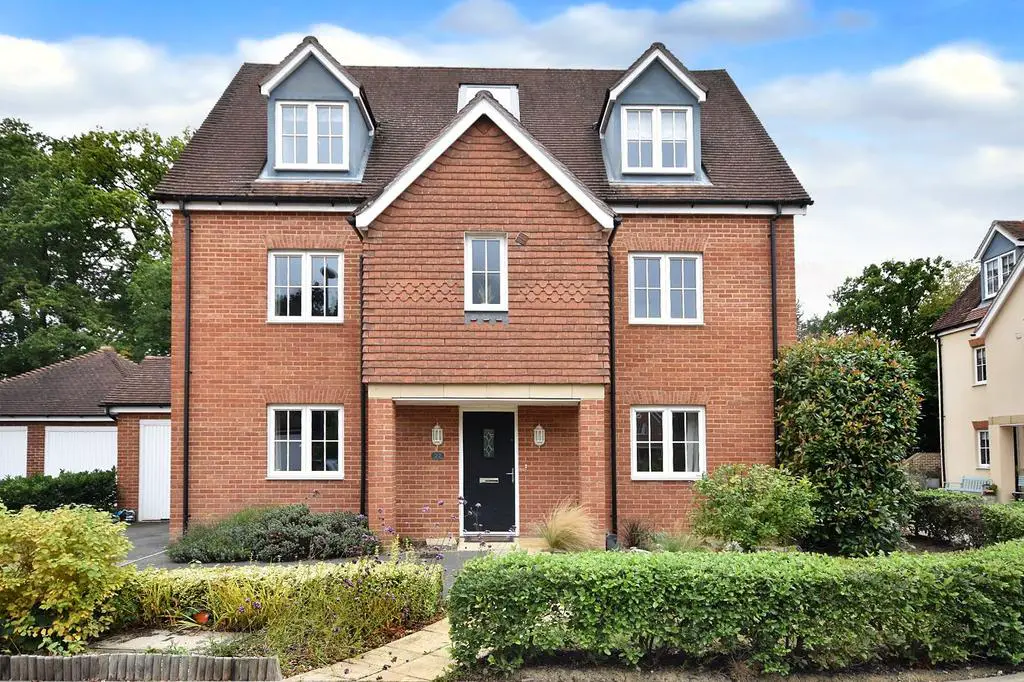
House For Sale £850,000
OFFERED TO THE MARKET WITH A PRICE GUIDE OF £850,000 - £880,000.
Mayhew Estates are delighted to offer to the market this well presented 5 double bedroom detached family home. The property is located on the popular 'Acres' development and still has the remainder of the NHBC guarantee available. Built by Barratt Homes to their Marlowe design, the property offers an approximate 2070 sq ft living accommodation along with a 40x10 tandem garage. Situated in a quiet cul-de-sac and within walking distance of Horley town centre, train station and schools, this is a must view property!
The property is situated over three floors and consists of a spacious entrance hall with stairs rising to the first floor and doors leading to the living room, study, kitchen/dining room, cloakroom, and storage cupboard. The well-proportioned, double aspect living room offers a window to the front of the property and double doors to the rear garden. There is a second reception room which offers plenty of flexible use and could be a playroom, dining area or office.
A generous kitchen offers plenty of surface and storage space with built in appliances. Currently set up with a 6 seater dining room table and additional sitting room this is a versatile space which can be catered to an individual’s requirements. There is also a separate utility room and downstairs WC.
On the first floor, the impressive 21ft master bedroom has dual aspect windows overlooking the front and side of the property, a dressing area with fitted wardrobes and a spacious en-suite with walk-in shower, separate bathtub, his and her sinks, W.C and a bidet. Bedroom 2 is a large double room with space for bedside cabinets and wardrobes. The en-suite is of neutral decor with shower room, toilet, and basin. There is also a smaller double room classed as bedroom 5 and a neutral family bathroom that has a bathtub with overhead shower, toilet, and basin.
The top floor offers a spacious landing with skylight which is a perfect reading area or an office space. Bedroom 3 is a large double with plenty of room for wardrobes, bedside cabinets and double bed and bedroom 4 is a reasonable double. There is also another shower room with freestanding shower, toilet, and basin.
Outside:
The property sits on a generous plot with a mature front garden and driveway parking for 1 car. A fantastic 40x10 tandem garage easily allow a further 2-3 cars or subject to the correct permissions be converted into further accommodation. The private rear garden is laid to lawn with a raised decking area. A keen gardener could easily landscape the garden further.
Mayhew Estates are delighted to offer to the market this well presented 5 double bedroom detached family home. The property is located on the popular 'Acres' development and still has the remainder of the NHBC guarantee available. Built by Barratt Homes to their Marlowe design, the property offers an approximate 2070 sq ft living accommodation along with a 40x10 tandem garage. Situated in a quiet cul-de-sac and within walking distance of Horley town centre, train station and schools, this is a must view property!
The property is situated over three floors and consists of a spacious entrance hall with stairs rising to the first floor and doors leading to the living room, study, kitchen/dining room, cloakroom, and storage cupboard. The well-proportioned, double aspect living room offers a window to the front of the property and double doors to the rear garden. There is a second reception room which offers plenty of flexible use and could be a playroom, dining area or office.
A generous kitchen offers plenty of surface and storage space with built in appliances. Currently set up with a 6 seater dining room table and additional sitting room this is a versatile space which can be catered to an individual’s requirements. There is also a separate utility room and downstairs WC.
On the first floor, the impressive 21ft master bedroom has dual aspect windows overlooking the front and side of the property, a dressing area with fitted wardrobes and a spacious en-suite with walk-in shower, separate bathtub, his and her sinks, W.C and a bidet. Bedroom 2 is a large double room with space for bedside cabinets and wardrobes. The en-suite is of neutral decor with shower room, toilet, and basin. There is also a smaller double room classed as bedroom 5 and a neutral family bathroom that has a bathtub with overhead shower, toilet, and basin.
The top floor offers a spacious landing with skylight which is a perfect reading area or an office space. Bedroom 3 is a large double with plenty of room for wardrobes, bedside cabinets and double bed and bedroom 4 is a reasonable double. There is also another shower room with freestanding shower, toilet, and basin.
Outside:
The property sits on a generous plot with a mature front garden and driveway parking for 1 car. A fantastic 40x10 tandem garage easily allow a further 2-3 cars or subject to the correct permissions be converted into further accommodation. The private rear garden is laid to lawn with a raised decking area. A keen gardener could easily landscape the garden further.
