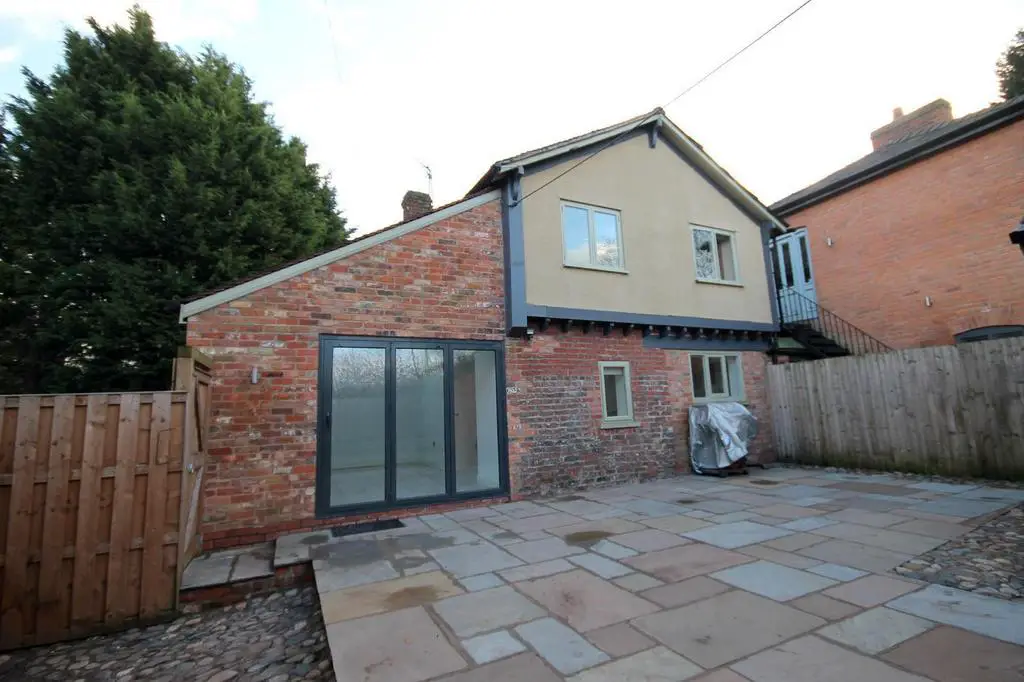
House For Rent £1,525
This stunning semi-detached cottage is deceptively spacious and comes beautifully presented throughout. The generous accommodation offers ample, flexible living space perfect for singles, couples and small families. Particular mention must be made of the stunning, modern open-plan dining kitchen with its bifold doors opening on to the rear patio.
The property is approached via a tarmacadam driveway providing ample off-road parking. A further parking area provides more spaces. To the rear is an enclosed garden laid mainly to lawn and with patio area perfect for al fresco dining. A detached studio/utility room offers further flexible solutions.
Directions
From The Smoker on the junction with Plumley Moor Road, head north along the A556 for appox. 0.7 miles, where the property will be found on your left-hand side.
Entrance Hall
Spotlights. Central heating radiator. Tiled flooring.
Downstairs WC
Spotlights. Chrome heated towel rail. Double-glazed window to front elevation. Tiled flooring. Low-level WC. Hand wash basin.
Dining Room
Ceiling light point plus downlighters. Central heating radiator. Bifold doors to rear elevation. Two Velux skylights. Tiled flooring.
Kitchen
Modern fitted kitchen with a range of units and laminate work surfaces incorporating stainless steel sink with drainer and mixer tap. Electric oven, gas hob with extractor over and dishwasher.
Spotlights. Central heating radiator. Two double-glazed windows to rear elevation. Tiled flooring.
Living Room
Two ceiling light points. Two central heating radiators. Open fire in feature surround with stone hearth and mantle. Single-glazed window (plus secondary glazing) to front and side elevations.
Landing
Ceiling light point. Central heating radiator.
Bedroom 1
Ceiling light point. Two central heating radiators. Two double-glazed windows to rear elevation.
En-Suite 1
Spotlights. Chrome heated towel rail. Tiled walls and flooring. Bath with mains shower over. Low-level WC. Hand wash basin in vanity unit. Extractor fan.
Bedroom 2
Ceiling light point. Central heating radiator. Double-glazed window (plus tertiary glazing) to front elevation. Loft access hatch.
En-Suite 2
Spotlights. Chrome heated towel rail. Single-glazed window (plus secondary glazing) to front elevation. Walk-in shower with mains controls. Hand wash basin. Low-level WC. Tiled walls and flooring. Extractor fan.
Detached Studio/Utility Room
Bright and modern space. Ceiling light point. Double-glazed windows. Laminate work surfaces. Stainless steel sink with mixer tap. Space and plumbing for washing machine.
Externally
The property is approached via a tarmacadam driveway providing ample off-road parking. A further parking area provides more spaces. To the rear is an enclosed garden laid mainly to lawn and with patio area perfect for al fresco dining. A detached studio/utility room offers further flexible solutions.
Parking
Driveway parking plus further off-road parking for multiple vehicles
The property is approached via a tarmacadam driveway providing ample off-road parking. A further parking area provides more spaces. To the rear is an enclosed garden laid mainly to lawn and with patio area perfect for al fresco dining. A detached studio/utility room offers further flexible solutions.
Directions
From The Smoker on the junction with Plumley Moor Road, head north along the A556 for appox. 0.7 miles, where the property will be found on your left-hand side.
Entrance Hall
Spotlights. Central heating radiator. Tiled flooring.
Downstairs WC
Spotlights. Chrome heated towel rail. Double-glazed window to front elevation. Tiled flooring. Low-level WC. Hand wash basin.
Dining Room
Ceiling light point plus downlighters. Central heating radiator. Bifold doors to rear elevation. Two Velux skylights. Tiled flooring.
Kitchen
Modern fitted kitchen with a range of units and laminate work surfaces incorporating stainless steel sink with drainer and mixer tap. Electric oven, gas hob with extractor over and dishwasher.
Spotlights. Central heating radiator. Two double-glazed windows to rear elevation. Tiled flooring.
Living Room
Two ceiling light points. Two central heating radiators. Open fire in feature surround with stone hearth and mantle. Single-glazed window (plus secondary glazing) to front and side elevations.
Landing
Ceiling light point. Central heating radiator.
Bedroom 1
Ceiling light point. Two central heating radiators. Two double-glazed windows to rear elevation.
En-Suite 1
Spotlights. Chrome heated towel rail. Tiled walls and flooring. Bath with mains shower over. Low-level WC. Hand wash basin in vanity unit. Extractor fan.
Bedroom 2
Ceiling light point. Central heating radiator. Double-glazed window (plus tertiary glazing) to front elevation. Loft access hatch.
En-Suite 2
Spotlights. Chrome heated towel rail. Single-glazed window (plus secondary glazing) to front elevation. Walk-in shower with mains controls. Hand wash basin. Low-level WC. Tiled walls and flooring. Extractor fan.
Detached Studio/Utility Room
Bright and modern space. Ceiling light point. Double-glazed windows. Laminate work surfaces. Stainless steel sink with mixer tap. Space and plumbing for washing machine.
Externally
The property is approached via a tarmacadam driveway providing ample off-road parking. A further parking area provides more spaces. To the rear is an enclosed garden laid mainly to lawn and with patio area perfect for al fresco dining. A detached studio/utility room offers further flexible solutions.
Parking
Driveway parking plus further off-road parking for multiple vehicles
