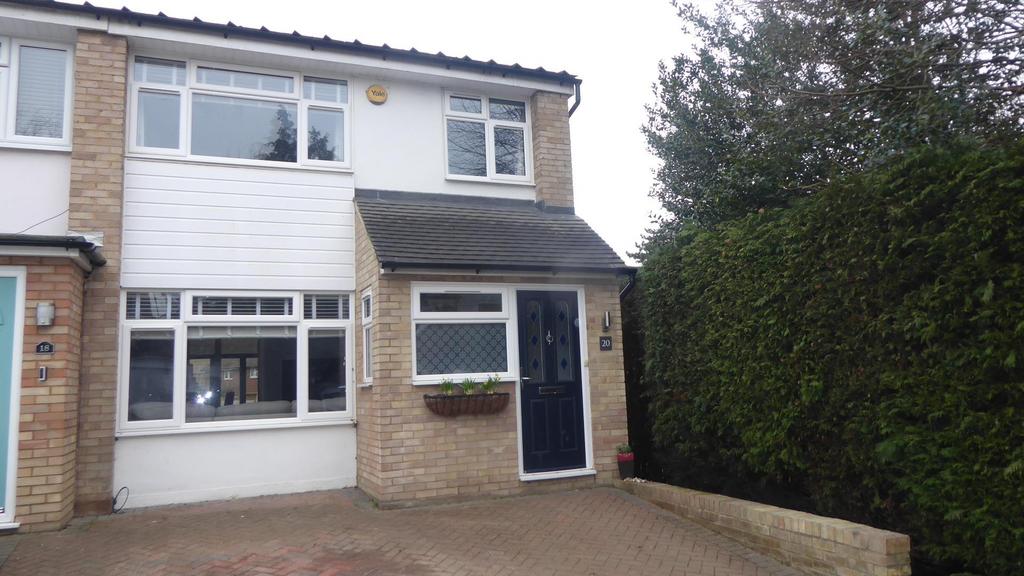
House For Sale £690,000
An excellent three bedroom end of terrace family home situated in a quiet and sought after residential cul de sac being within walking distance of excellent local schools, nurseries, shopping and transport facilities. Bushey station (Euston 20 mins) is only 5 minutes walk away. The property has been extended and improved by the present owners and offers generous accommodation throughout and an internal inspection will not disappoint.
Entrance Porch - Double glazed entrance door with double glazed window to side. Wood flooring and entrance door through to;
Lounge/Dining Room - 5.03m x 4.27m (16'6" x 14') - Staircase leading to first floor. Understairs storage cupboards. Double glazed window to front and folding doors to;
Lounge /Dining Room View -
Kitchen/Breakfast/Family Room - 7.32m x 4.57m max (24' x 15' max) - Comprising an extensive range of wall and base units with wooden worktop surfaces. Ceramic sink, induction hob with stainless steel extractor fan over. Double oven within housing, integrated larder fridge and integrated dishwasher. Kitchen island housing built in microwave with warming drawer. Breakfast bar with storage cupboards. Skylight windows, inset spotlights, wood flooring, pendant lighting above breakfast bar and built in bench seating. Door to;
Kitchen View -
Kitchen/Breakfast -
Kitchen/Breakfast View -
Utility Area - Space for washing machine and tumble drier. Storage cupboards and fridge/freezer. Inset spotlights and wood flooring. Wall mounted boiler concealed within cupboard.
Cloakroom - Low level WC, wall mounted wash hand basin with vanity unit below. Tiled splashback, extractor fan, inset spotlights and double glazed frosted window to rear.
First Floor - Landing - access to loft space, inset spotlights and double glazed frosted window to side.
Bedroom One - 3.66m + wardrobes x 2.97m (12' + wardrobes x 9'9") - Double glazed window to front and range of built in wardrobes.
Bedroom Two - 3.43m + wardrobes x 2.95m (11'3" + wardrobes x 9'8 - Double glazed window to rear and range of built in wardrobes.
Bedroom Three - 3.20m x 1.98m (10'6" x 6'6") - Double glazed window to front and built in wardrobe.
Bathroom - White suite comprising panelled bath with wash hand basin and vanity unit below, low level WC, tiled shower cubicle, part tiled walls, inset spotlights, wooden floor and double glazed frosted window to side.
Outside - Rear garden extends to approximately 60ft. Decked patio area leading down to lawn with flower borders and gate opening to rear with garage in block.
Front driveway is block paved with off street parking for two vehicles.
Patio View -
Council Tax Band - D
Energy Efficiency Rating - C
Entrance Porch - Double glazed entrance door with double glazed window to side. Wood flooring and entrance door through to;
Lounge/Dining Room - 5.03m x 4.27m (16'6" x 14') - Staircase leading to first floor. Understairs storage cupboards. Double glazed window to front and folding doors to;
Lounge /Dining Room View -
Kitchen/Breakfast/Family Room - 7.32m x 4.57m max (24' x 15' max) - Comprising an extensive range of wall and base units with wooden worktop surfaces. Ceramic sink, induction hob with stainless steel extractor fan over. Double oven within housing, integrated larder fridge and integrated dishwasher. Kitchen island housing built in microwave with warming drawer. Breakfast bar with storage cupboards. Skylight windows, inset spotlights, wood flooring, pendant lighting above breakfast bar and built in bench seating. Door to;
Kitchen View -
Kitchen/Breakfast -
Kitchen/Breakfast View -
Utility Area - Space for washing machine and tumble drier. Storage cupboards and fridge/freezer. Inset spotlights and wood flooring. Wall mounted boiler concealed within cupboard.
Cloakroom - Low level WC, wall mounted wash hand basin with vanity unit below. Tiled splashback, extractor fan, inset spotlights and double glazed frosted window to rear.
First Floor - Landing - access to loft space, inset spotlights and double glazed frosted window to side.
Bedroom One - 3.66m + wardrobes x 2.97m (12' + wardrobes x 9'9") - Double glazed window to front and range of built in wardrobes.
Bedroom Two - 3.43m + wardrobes x 2.95m (11'3" + wardrobes x 9'8 - Double glazed window to rear and range of built in wardrobes.
Bedroom Three - 3.20m x 1.98m (10'6" x 6'6") - Double glazed window to front and built in wardrobe.
Bathroom - White suite comprising panelled bath with wash hand basin and vanity unit below, low level WC, tiled shower cubicle, part tiled walls, inset spotlights, wooden floor and double glazed frosted window to side.
Outside - Rear garden extends to approximately 60ft. Decked patio area leading down to lawn with flower borders and gate opening to rear with garage in block.
Front driveway is block paved with off street parking for two vehicles.
Patio View -
Council Tax Band - D
Energy Efficiency Rating - C