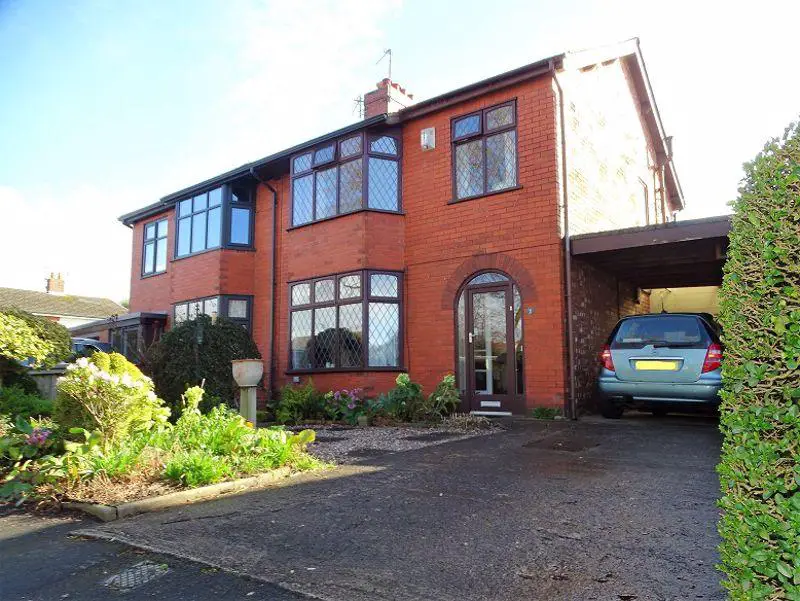
House For Sale £279,950
Very rarely does such a beautiful family home reach the open market. Being set in an excellent location alongside other extended and renovated stunning family homes. This traditional semi detached house has three bedrooms, two reception rooms, gas central heating, double glazing. There are amazing gardens to the front and rear and there is driveway parking and a partially enclosed carport. The kitchen is well equipped with an amazing panoramic bay window overlooking the sunny rear garden. Adjacent to the kitchen is another really useful garden room, which may be suitable for an extension, subject to building regulations. Close to excellent local amenities, services, and outstanding schools. Within walking distance to Penwortham's vibrant district centre. Viewing is essential.
Entrance Vestibule
With doors to the front and glazed door with side panels to the entrance hall.
Entrance Hall
A great hall with stairs to the first floor, place rack and wall panel detail, ceiling light and doors off.
Back Lounge - 12' 2'' x 11' 8'' (3.71m x 3.55m)
A fabulous room with a glazed door and picture window side panels overlooking the immaculate south facing garden, built in cupboard and shelf areas to each chimney recess, picture rail, ceiling light and stylish glazed folding doors to the main lounge room, door to the kitchen.
Front Lounge - 14' 2'' x 12' 2'' (4.31m x 3.71m)
Lovely front lounge with a wooden frame double glazed bay window to the front elevation, fire surround with an electric fire. Original coving and picture rail a real character room with an exceptional feel.
Kitchen - 12' 7'' x 6' 1'' (3.83m x 1.85m)
A well designed kitchen with a range of wall drawer and base units with working surfaces and having part tiled elevations. There is a stunning deep bay panoramic double glazed window, to the rear, taking advantage of the stunning south facing rear garden. There is a double sink unit, gas hob, electric double oven, ceiling and pelmet lights and a recess/under stairs area where there is room for a fridge freezer. Door to garden room.
Garden Room - 9' 1'' x 8' 3'' (2.77m x 2.51m)
Being directly adjacent to the current kitchen which may provide a great option if anyone was considering extending the kitchen, although building regulations approval would be needed. There is a door to the rear garden and sliding to to the enclosed carport.
First Floor Landing
With a spindled balustrade gallery landing, picture rail, window to the side and doors off.
Bedroom One - 12' 1'' x 11' 10'' (3.68m x 3.60m)
Having a double glazed window overlooking the rear garden, radiator, ceiling light and a range of fitted wardrobes to one wall, with the end unit concealing a vanity are with wash hand basin.
Bedroom Two - 14' 1'' x 12' 3'' (4.29m x 3.73m)
Another very spacious double bedroom with a double glazed bay window to the front elevation, throwing lots of natural light into the room, a range of fitted wardrobed to one wall, ceiling light and radiator.
Bedroom Three - 7' 10'' x 6' 2'' (2.39m x 1.88m)
With a double glazed window to the front, ceiling light and cabin bed base, radiator.
Shower Room
A great size shower room with a three piece suite comprising, low suite WC, pedestal wash hand basin, quadrant glazed shower compartment with shower, and being fully tiled with remaining room having half tiled elevations. opaque double glazed window to the side and heated towel rail, tiled flooring and ceiling light.
Outside
Front Garden
Beautifully designed and mature front garden with a lovely open feel, driveway parking on entry to the side carport. which is open fronted.
Rear Garden
An amazing private and south facing rear garden. Whether it's the vast array of well established flower bed borders, mature plant and shrubs or just the English country garden style that sweeps you of your feet, take your pick, it really is outstanding. There are also a selection of outbuilding areas and paved patio areas.
Brick Built Outbuilding
There is a good size utility room which has plumbing for white goods and houses the central heating boiler. There is also a garden WC. Adjacent to the utility side of the structure is a lean-to potting shed.
Tenure: Freehold
