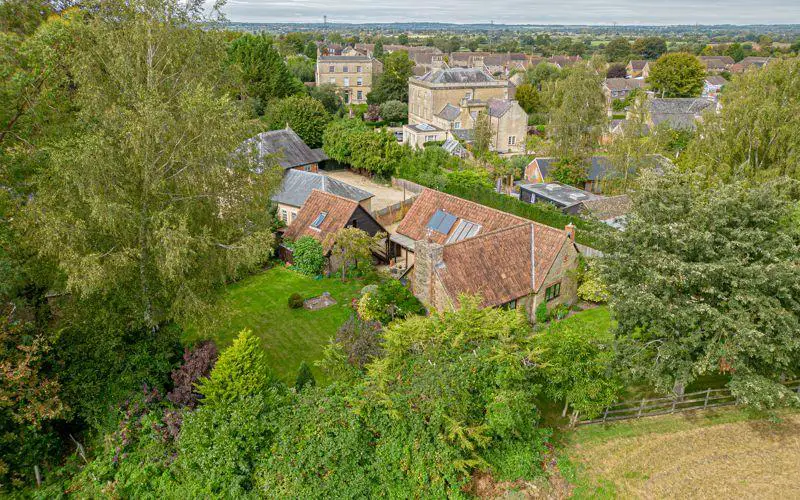
House For Sale £650,000
Escape to the tranquillity of Chestnut Barn, a captivating three-bedroom barn conversion nestled down a private driveway, with an expansive double garage and views stretching into open countryside.
Step inside the inviting entrance hall, and you'll immediately sense the warmth and character of this unique property with features such as high ceilings and beams. The ground floor boasts a spacious living room, an inviting kitchen/diner, and the main bedroom, complete with an en-suite bathroom. Additionally, there's another bedroom and a family bathroom.
Upstairs and above the double garage, the third bedroom with a convenient WC presents a fantastic opportunity for a separate annex or a flexible living space.
Semington, a highly sought-after village, offers a peaceful canal-side setting along the Kennet and Avon Canal. It provides easy access to both Melksham and Trowbridge, with a primary school, village hall, and a charming local pub, creating a real sense of community.
If you're seeking a rural retreat with excellent transport links, Chestnut Barn in Semington is the perfect place to call home.
Entrance Hall 14' 1'' x 15' 1'' (4.29m x 4.60m)
Door to side elevation, french doors to side elevation, opening to kitchen, doors to living room, bedrooms and bathroom, sky light and two radiators.
Living Room 19' 5'' x 17' 5'' (5.93m x 5.31m)
Windows to side and rear elevations, sliding door to side elevation, fireplace and two radiators.
Kitchen/Diner 17' 0'' x 19' 10'' (5.17m x 6.04m)
Fitted with a matching range of base and eye level units with worktop space over, 1+1/2 bowl porcelain sink unit with single drainer and mixer tap, integrated fridge/freezer, space for dishwasher and AGA, built-in four ring electric hob, window to front and side elevations, door to front elevation and two radiators.
Main Bedroom 11' 3'' x 11' 0'' (3.43m x 3.36m)
Window to rear elevation, door to en-suite and radiator.
En-suite 5' 1'' x 8' 7'' (1.54m x 2.62m)
Fitted with a three piece suite comprising of shower, pedestal wash hand basin and low-level WC with tiled splashbacks, window to side elevation, storage cupboard and radiator.
Bedroom Two 7' 9'' x 15' 1'' (2.36m x 4.59m)
Window to front elevation and radiator.
Bathroom 5' 5'' x 7' 8'' (1.66m x 2.34m)
Fitted with a three piece suite comprising of shower with glass screen, pedestal wash hand basin and low-level WC with tiled splashbacks, window to rear elevation and radiator.
Bedroom Three 16' 1'' x 15' 8'' (4.90m x 4.77m)
Door to side elevation, skylight, door to WC and radiator.
WC 4' 5'' x 4' 1'' (1.35m x 1.25m)
Fitted with a two piece suite comprising of wash hand basin and low-level WC with tiled splashbacks and radiator.
Garden
Fully enclosed with side access, mainly laid to lawn with mature borders, summer house, patio with covering and separate area with sheds and clothes line.
Double Garage 19' 9'' x 15' 8'' (6.03m x 4.77m)
Two up and over doors to front elevation, power, light and plumbing.
Driveway
Gravelled with space for four vehicles.
Council Tax Band: E
Tenure: Freehold
Step inside the inviting entrance hall, and you'll immediately sense the warmth and character of this unique property with features such as high ceilings and beams. The ground floor boasts a spacious living room, an inviting kitchen/diner, and the main bedroom, complete with an en-suite bathroom. Additionally, there's another bedroom and a family bathroom.
Upstairs and above the double garage, the third bedroom with a convenient WC presents a fantastic opportunity for a separate annex or a flexible living space.
Semington, a highly sought-after village, offers a peaceful canal-side setting along the Kennet and Avon Canal. It provides easy access to both Melksham and Trowbridge, with a primary school, village hall, and a charming local pub, creating a real sense of community.
If you're seeking a rural retreat with excellent transport links, Chestnut Barn in Semington is the perfect place to call home.
Entrance Hall 14' 1'' x 15' 1'' (4.29m x 4.60m)
Door to side elevation, french doors to side elevation, opening to kitchen, doors to living room, bedrooms and bathroom, sky light and two radiators.
Living Room 19' 5'' x 17' 5'' (5.93m x 5.31m)
Windows to side and rear elevations, sliding door to side elevation, fireplace and two radiators.
Kitchen/Diner 17' 0'' x 19' 10'' (5.17m x 6.04m)
Fitted with a matching range of base and eye level units with worktop space over, 1+1/2 bowl porcelain sink unit with single drainer and mixer tap, integrated fridge/freezer, space for dishwasher and AGA, built-in four ring electric hob, window to front and side elevations, door to front elevation and two radiators.
Main Bedroom 11' 3'' x 11' 0'' (3.43m x 3.36m)
Window to rear elevation, door to en-suite and radiator.
En-suite 5' 1'' x 8' 7'' (1.54m x 2.62m)
Fitted with a three piece suite comprising of shower, pedestal wash hand basin and low-level WC with tiled splashbacks, window to side elevation, storage cupboard and radiator.
Bedroom Two 7' 9'' x 15' 1'' (2.36m x 4.59m)
Window to front elevation and radiator.
Bathroom 5' 5'' x 7' 8'' (1.66m x 2.34m)
Fitted with a three piece suite comprising of shower with glass screen, pedestal wash hand basin and low-level WC with tiled splashbacks, window to rear elevation and radiator.
Bedroom Three 16' 1'' x 15' 8'' (4.90m x 4.77m)
Door to side elevation, skylight, door to WC and radiator.
WC 4' 5'' x 4' 1'' (1.35m x 1.25m)
Fitted with a two piece suite comprising of wash hand basin and low-level WC with tiled splashbacks and radiator.
Garden
Fully enclosed with side access, mainly laid to lawn with mature borders, summer house, patio with covering and separate area with sheds and clothes line.
Double Garage 19' 9'' x 15' 8'' (6.03m x 4.77m)
Two up and over doors to front elevation, power, light and plumbing.
Driveway
Gravelled with space for four vehicles.
Council Tax Band: E
Tenure: Freehold
