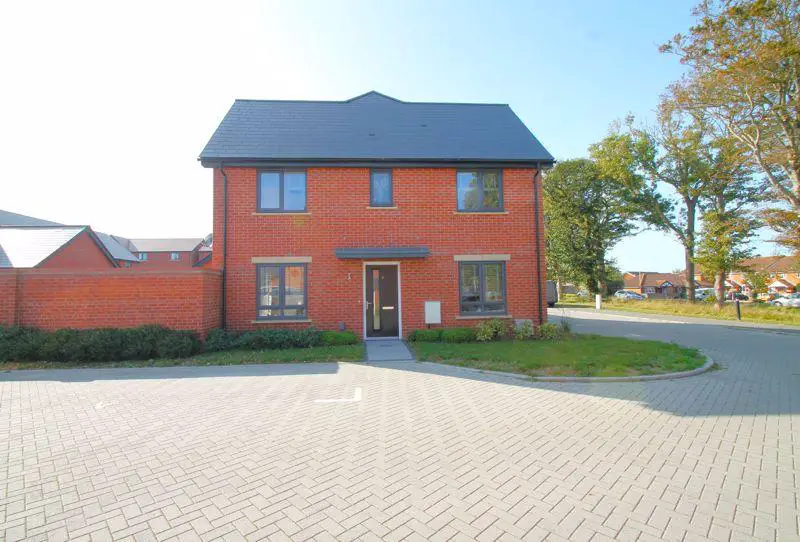
House For Sale £370,000
Delightful three bedroom semi-detached family house with spacious kitchen/breakfast room, en-suite shower room, garage and a south facing rear garden.SituationThis lovely property is ideally positioned being close to all shops, recreational and educational facilities including doctor surgery, dentist, supermarkets and schools to name but a few in nearby Cheriton. Folkestone offers a wide range of shopping, recreational and educational facilities together with the famous Leas Promenade with access down to the sea front within just a few minutes walk. Also in a short driving distance of the property is access to the M20 motorway together with the main line train services to London. Indeed, the long awaited high speed link is now fully operational reducing the travel time from Folkestone to London St. Pancras via Ashford in some 57 minutes.The PropertyThis stunning semi-detached family house has three bedrooms and has been well maintained and is beautifully decorated. On the ground floor there is a spacious entrance hall with downstairs wc. The light and airy sitting room has patio doors that lead to the rear garden and offers a double aspect view. The kitchen/breakfast room is modern in design and also has a double aspect view with high quality integrated appliances. The dining area is a good size and features an attractive window seat. Upstairs is a galleried landing, a modern family bathroom and three bedrooms with the master bedroom having an en-suite shower room. It is recommended to view this property early to avoid disappointment.
Sitting Room - 16' 7'' x 9' 10'' (5.05m x 2.99m)
Kitchen/Dining Room - 16' 7'' x 9' 7'' (5.05m x 2.92m)
Cloakroom - 6' 3'' x 3' 6'' (1.90m x 1.07m)
Bedroom 1 - 12' 5'' x 10' 1'' (3.78m x 3.07m)
En-suite - 3' 11'' x 10' 1'' (1.19m x 3.07m)
Bedroom 2 - 9' 4'' x 9' 7'' (2.84m x 2.92m)
Bedroom 3 - 6' 11'' x 9' 7'' (2.11m x 2.92m)
Bathroom - 5' 6'' x 6' 10'' (1.68m x 2.08m)
Garage - 20' 0'' x 9' 10'' (6.09m x 2.99m)
Outside
The rear garden, which faces south and receives plenty of sunlight, is fully enclosed. It includes a neatly manicured lawn and a modern paved patio area adjacent to the property. There is also an attractive stepping stone pathway that leads to a high timber gate, providing access to the detached garage. The garage is equipped with power and light. Parking in front of the garage for two vehicles with further visitors parking to the front of the property.
Services
All main services are understood to be connected to the property.There are management charges payable per annum - for further details please contact the office.
Council Tax Band: D
Tenure: Freehold
Sitting Room - 16' 7'' x 9' 10'' (5.05m x 2.99m)
Kitchen/Dining Room - 16' 7'' x 9' 7'' (5.05m x 2.92m)
Cloakroom - 6' 3'' x 3' 6'' (1.90m x 1.07m)
Bedroom 1 - 12' 5'' x 10' 1'' (3.78m x 3.07m)
En-suite - 3' 11'' x 10' 1'' (1.19m x 3.07m)
Bedroom 2 - 9' 4'' x 9' 7'' (2.84m x 2.92m)
Bedroom 3 - 6' 11'' x 9' 7'' (2.11m x 2.92m)
Bathroom - 5' 6'' x 6' 10'' (1.68m x 2.08m)
Garage - 20' 0'' x 9' 10'' (6.09m x 2.99m)
Outside
The rear garden, which faces south and receives plenty of sunlight, is fully enclosed. It includes a neatly manicured lawn and a modern paved patio area adjacent to the property. There is also an attractive stepping stone pathway that leads to a high timber gate, providing access to the detached garage. The garage is equipped with power and light. Parking in front of the garage for two vehicles with further visitors parking to the front of the property.
Services
All main services are understood to be connected to the property.There are management charges payable per annum - for further details please contact the office.
Council Tax Band: D
Tenure: Freehold
