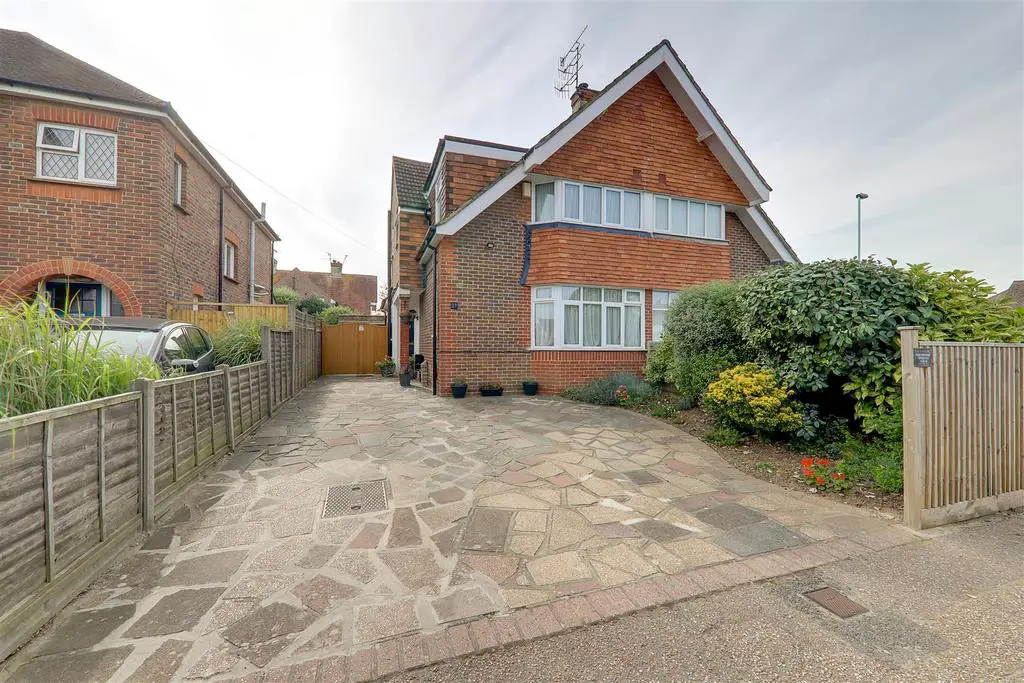
House For Sale £514,500
Bacon and Company are delighted to offer this three bedroom semi detached family house in one of Worthing's most popular school catchment areas with accommodation including as follows:
Entrance porch, entrance hall, ground floor cloakroom, lounge, kitchen/dining room, first floor landing, main bedroom with en suite shower room, two further bedrooms and a family bathroom. Externally there is a westerly aspect rear garden, private driveway to garage and further off road parking.
The property has undergone some works on wall ties and repointing, facias and guttering all with guaranteed work. Viewing is highly recommended.
Entrance - Part glazed front door to:
Internal Entrance Porch - Cloaks hanging area, part glazed door to:
Entrance Hall - Radiator, staircase to first floor and under stairs storage cupboard.
Ground Floor Cloakroom - Low level flush WC, wash hand basin in vanity unit with personal mirror above, radiator, double glazed window, levelled ceiling.
Lounge - 4.67m x 4.45m (15'4 x 14'7) - Feature fireplace housing log burner, radiator, double glazed baywindow to the front and additional window to side, coved ceiling,.
Kitchen/Diner -
Dining Section - 4.62m x 2.92m (15'2 x 9'7) - Radiator, double glazed window and doors to and overlooking te rear garden, space used for larger fridge freezer, levelled ceiling, radiator, step upto:
Kitchen Section - 3.05m x 2.13m (10'0 x 7'0) - Excellent range of worktop surfaces and peninsula incorporating a inset single drainer sink unit , space used for Range sized cooker and dishwasher, range of matching wall cupboards and part tiled walls, double aspect double glazed windows to rear and side,.
First Floor Landing - Access to loft space, doors to:
Bedroom 1 - 4.57m x 3.05m (15'0 x 10'0) - Double glazed bay window to front, coved ceiling with inset lighting, radiator, archway through to:
En Suite Shower Room - Step in fully tiled shower double shower cubicle, wall mounted wash hand basin with cupboards under and personal mirror above, fully tiled walls, double glazed window.
Bedroom 2 - 4.78m x 3.00m (15'8 x 9'10) - Radiator, double glazed window to rear, double recessed wardrobe, recessed airing cupboard with water tank and housing the gas fired boiler.
Bedroom 3 - 2.44m x 1.91m (8'0 x 6'3) - Double glazed window, radiator.
Family Bathroom/Wc - Suite comprising panelled double sided bath with shower over, wash hand basin in vanity unit with cupboards under, heated towel rail, fully tiled walls and personal mirror, two double glazed windows.
Rear Garden - The rear garden is of popular WESTERLY aspect and partly laid to lawn with good sized patio, enclosed by fencing with personal doot to garage, access to driveway, outside tap, decking area and access to workshop (13'6 x 7'3) with power and light .
Garage/ Utility And Driveway - 5.36m x 3.28m (17'7 x 10'9) - Power and light and up and over door, space used for washing machine and tumble dryer.
Driveway providing additional parking space with double gates.
Front/Parking - Off road parking space.
Entrance porch, entrance hall, ground floor cloakroom, lounge, kitchen/dining room, first floor landing, main bedroom with en suite shower room, two further bedrooms and a family bathroom. Externally there is a westerly aspect rear garden, private driveway to garage and further off road parking.
The property has undergone some works on wall ties and repointing, facias and guttering all with guaranteed work. Viewing is highly recommended.
Entrance - Part glazed front door to:
Internal Entrance Porch - Cloaks hanging area, part glazed door to:
Entrance Hall - Radiator, staircase to first floor and under stairs storage cupboard.
Ground Floor Cloakroom - Low level flush WC, wash hand basin in vanity unit with personal mirror above, radiator, double glazed window, levelled ceiling.
Lounge - 4.67m x 4.45m (15'4 x 14'7) - Feature fireplace housing log burner, radiator, double glazed baywindow to the front and additional window to side, coved ceiling,.
Kitchen/Diner -
Dining Section - 4.62m x 2.92m (15'2 x 9'7) - Radiator, double glazed window and doors to and overlooking te rear garden, space used for larger fridge freezer, levelled ceiling, radiator, step upto:
Kitchen Section - 3.05m x 2.13m (10'0 x 7'0) - Excellent range of worktop surfaces and peninsula incorporating a inset single drainer sink unit , space used for Range sized cooker and dishwasher, range of matching wall cupboards and part tiled walls, double aspect double glazed windows to rear and side,.
First Floor Landing - Access to loft space, doors to:
Bedroom 1 - 4.57m x 3.05m (15'0 x 10'0) - Double glazed bay window to front, coved ceiling with inset lighting, radiator, archway through to:
En Suite Shower Room - Step in fully tiled shower double shower cubicle, wall mounted wash hand basin with cupboards under and personal mirror above, fully tiled walls, double glazed window.
Bedroom 2 - 4.78m x 3.00m (15'8 x 9'10) - Radiator, double glazed window to rear, double recessed wardrobe, recessed airing cupboard with water tank and housing the gas fired boiler.
Bedroom 3 - 2.44m x 1.91m (8'0 x 6'3) - Double glazed window, radiator.
Family Bathroom/Wc - Suite comprising panelled double sided bath with shower over, wash hand basin in vanity unit with cupboards under, heated towel rail, fully tiled walls and personal mirror, two double glazed windows.
Rear Garden - The rear garden is of popular WESTERLY aspect and partly laid to lawn with good sized patio, enclosed by fencing with personal doot to garage, access to driveway, outside tap, decking area and access to workshop (13'6 x 7'3) with power and light .
Garage/ Utility And Driveway - 5.36m x 3.28m (17'7 x 10'9) - Power and light and up and over door, space used for washing machine and tumble dryer.
Driveway providing additional parking space with double gates.
Front/Parking - Off road parking space.
