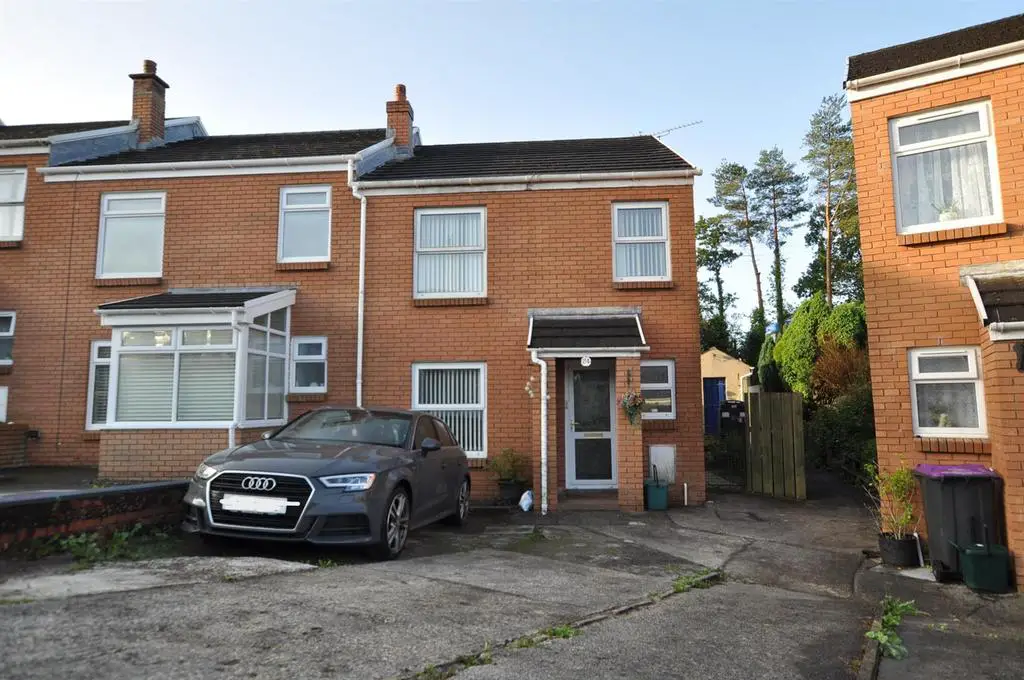
House For Sale £179,500
A 3 bedroom house offering off road parking for two cars to fore, on a concreted hard standing. The property also has pedestrian side access leading to the rear garden. The property is located in the quiet town of St. clears. The town has a large bilingual primary school, Ysgol Griffith Jones. With good bus links to the local secondary school Dyffern Taf located 10 minutes away in Whitland. There are a variety of local shops including two prize-winning traditional butchers and two craft centres. There are several pubs. The surrounding countryside of St Clears is mainly rolling grassland consisting of moderate-sized fields with well-kept hedges.
Externally - Storm porch with quarry tiled floor. uPVC double glazed door leading to entrance door and hallway.
Hallway - Double panelled radiator. Staircase to first floor. Under stairs storage cupboard. Door through to kitchen/dining room. Door through to lounge. Door to walk-in storage cupboard which houses the oil fired combi boiler which was installed three years ago and which serves the central heating system and heats the domestic water. Door through to cloakroom/ W/C.
Cloakroom/ W/C - Low level W/C and a corner wall mounted was hand basin. Part tiled walls and uPVC double glazed window to fore.
Lounge - 3.34m x 4.02m (10'11" x 13'2") - Feature fireplace with marble hearth and marble backplate. uPVC double glazed window to fore and double panelled radiator.
Kitchen/Dining - 5.34m x 3.00m (17'6" x 9'10") - A range of modern fitted base and eye level units with a marbleised effect worksurface over the base unit, incorporating a 1? bowl sink. Plumbing for washing machine and plumbing for dishwasher. "Logic" fan assisted grill and a 4 ring "Logic" induction hob with a pull out extractor over. Tiled walls between the base and eye level units. Spotlighting. Breakfast bar area. Double panel radiator thermostatically controlled. Further recessed area to the dining area. Dining area also having spotlighting. Multi glazed French doors leading through to the conservatory.
Conservatory - 2.22m x 2.32m (7'3" x 7'7") - uPVC double glazed windows to three sides on dwarf cavity walls, under a polycarbonate roof and a uPVC double glazed door leading out to the rear garden.
Landing - Landing area with access to loft space and doors leading off to all bedrooms, family bathroom and airing cupboard.
Rear Bedroom 1 - 3.32m maximum into passage narrowing to 2.96m x 3. - uPVC double glazed window to fore. Double panelled radiator.
Family Bathroom - 2.28m x 1.76m (7'5" x 5'9") - Low level W/C. Pedestal wash hand basin. Panel bath with power shower fitment over. uPVC double glazed window to rear. Double panelled radiator thermostatically controlled.
Front Bedroom 2 - 3.3m x 4.02m (10'9" x 13'2") - uPVC double glazed window to fore. Double panelled radiator.
Front Bedroom 3 - 2.98m x 1.94m (9'9" x 6'4") - uPVC double glazed window to fore. Double panelled radiator.
Externally - Having various paved patio areas and a further garden area laid with wood chip making the garden easily maintainable. Masonry built store shed/workshop with a lean-to timber stores.
Externally - Storm porch with quarry tiled floor. uPVC double glazed door leading to entrance door and hallway.
Hallway - Double panelled radiator. Staircase to first floor. Under stairs storage cupboard. Door through to kitchen/dining room. Door through to lounge. Door to walk-in storage cupboard which houses the oil fired combi boiler which was installed three years ago and which serves the central heating system and heats the domestic water. Door through to cloakroom/ W/C.
Cloakroom/ W/C - Low level W/C and a corner wall mounted was hand basin. Part tiled walls and uPVC double glazed window to fore.
Lounge - 3.34m x 4.02m (10'11" x 13'2") - Feature fireplace with marble hearth and marble backplate. uPVC double glazed window to fore and double panelled radiator.
Kitchen/Dining - 5.34m x 3.00m (17'6" x 9'10") - A range of modern fitted base and eye level units with a marbleised effect worksurface over the base unit, incorporating a 1? bowl sink. Plumbing for washing machine and plumbing for dishwasher. "Logic" fan assisted grill and a 4 ring "Logic" induction hob with a pull out extractor over. Tiled walls between the base and eye level units. Spotlighting. Breakfast bar area. Double panel radiator thermostatically controlled. Further recessed area to the dining area. Dining area also having spotlighting. Multi glazed French doors leading through to the conservatory.
Conservatory - 2.22m x 2.32m (7'3" x 7'7") - uPVC double glazed windows to three sides on dwarf cavity walls, under a polycarbonate roof and a uPVC double glazed door leading out to the rear garden.
Landing - Landing area with access to loft space and doors leading off to all bedrooms, family bathroom and airing cupboard.
Rear Bedroom 1 - 3.32m maximum into passage narrowing to 2.96m x 3. - uPVC double glazed window to fore. Double panelled radiator.
Family Bathroom - 2.28m x 1.76m (7'5" x 5'9") - Low level W/C. Pedestal wash hand basin. Panel bath with power shower fitment over. uPVC double glazed window to rear. Double panelled radiator thermostatically controlled.
Front Bedroom 2 - 3.3m x 4.02m (10'9" x 13'2") - uPVC double glazed window to fore. Double panelled radiator.
Front Bedroom 3 - 2.98m x 1.94m (9'9" x 6'4") - uPVC double glazed window to fore. Double panelled radiator.
Externally - Having various paved patio areas and a further garden area laid with wood chip making the garden easily maintainable. Masonry built store shed/workshop with a lean-to timber stores.
