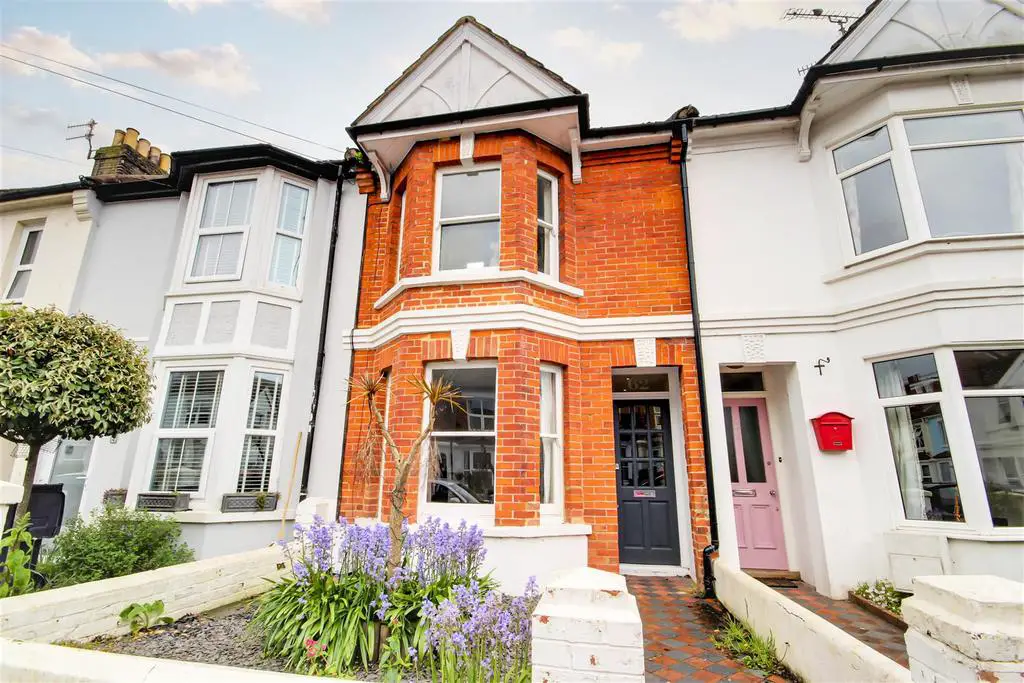
House For Sale £399,950
Bacon and Company are pleased to offer for sale this older style well presented three bedroom terraced house in popular Becket Road, Worthing. The property is ideally situated within walking distance of local shops, schools and mainline railway station. Accommodation briefly comprises entrance hall, lounge, dining room, modern kitchen, modern bathroom/wc, first floor landing, three bedrooms and a first floor w/c. Externally the property benefits from a front garden and private South facing rear garden. Viewing by appointment only.
Entrance Hall - Radiator. 'Hive' central heating controls. Wood flooring. Levelled ceiling. Inset spotlights.
Lounge - 4.11m into bay x 2.79m (13'6 into bay x 9'2) - Sash bay window to front. Radiator. Ornamental fireplace with attractive ceramic tiles, cast iron surround and mantel. Levelled ceiling.
Dining Room - 3.78m x 3.45m (12'5 x 11'4) - Double glazed window to rear. Radiator. Wood flooring. Levelled ceiling. Inset spotlights.
Modern Kitchen - 2.51m x 2.49m (8'3 x 8'2) - Work surfaces incorporating 1 1/2 bowl stainless steel sink with swan neck mixer tap and drainer. Four ring gas hob with fitted oven below, tiled splashback and extractor canopy above. Space and plumbing for washing machine. Range of matching cupboards, drawers and wall units. Tiled flooring. Double glazed window and door to rear garden. Levelled ceiling. Inset spotlights.
Modern Bathroom/Wc - 2.54m max x 1.63m (8'4 max x 5'4) - White suite comprising panelled bath with mixer tap and tiled surround. Step in shower with glass sliding doors. Wash hand basin with mixer tap over and storage cupboard below. Radiator. Tiled flooring. Levelled ceiling. Inset spotlights. Extractor fan. Obscure glass double glazed window.
First Floor Landing - Access hatch to loft. Doors to all first floor rooms.
Bedroom One - 4.09m into bay x 3.81m (13'5 into bay x 12'6) - Sash bay window to front. Radiator. Ornamental fireplace with cast iron surround. Levelled ceiling.
Bedroom Two - 3.45m x 2.24m (11'4 x 7'4) - Double glazed window to rear. Radiator. Ornamental fireplace with cast iron surround and mantel. Levelled ceiling.
Bedroom Three - 3.10m x 2.57m (10'2 x 8'5) - Double glazed window to rear. Radiator. Levelled ceiling.
Separate Wc - Low level flush push button w/c. Wash hand basin with tiled splashback. Double glazed window. Levelled ceiling.
South Facing Rear Garden - Raised decking area ideal for entertaining providing space for outdoor furniture. Remainder laid to lawn. Enclosed by low brick wall. Timber storage shed. Outdoor tap and power point.
Front Garden - Tiled pathway leading to front door. Enclosed by low wall. Area laid to shingle with central flowerbed.
Required Information - Council tax band: B
Version: 1
Note: These details have been provided by the vendor. Any potential purchaser should instruct their conveyancer to confirm the accuracy.
Entrance Hall - Radiator. 'Hive' central heating controls. Wood flooring. Levelled ceiling. Inset spotlights.
Lounge - 4.11m into bay x 2.79m (13'6 into bay x 9'2) - Sash bay window to front. Radiator. Ornamental fireplace with attractive ceramic tiles, cast iron surround and mantel. Levelled ceiling.
Dining Room - 3.78m x 3.45m (12'5 x 11'4) - Double glazed window to rear. Radiator. Wood flooring. Levelled ceiling. Inset spotlights.
Modern Kitchen - 2.51m x 2.49m (8'3 x 8'2) - Work surfaces incorporating 1 1/2 bowl stainless steel sink with swan neck mixer tap and drainer. Four ring gas hob with fitted oven below, tiled splashback and extractor canopy above. Space and plumbing for washing machine. Range of matching cupboards, drawers and wall units. Tiled flooring. Double glazed window and door to rear garden. Levelled ceiling. Inset spotlights.
Modern Bathroom/Wc - 2.54m max x 1.63m (8'4 max x 5'4) - White suite comprising panelled bath with mixer tap and tiled surround. Step in shower with glass sliding doors. Wash hand basin with mixer tap over and storage cupboard below. Radiator. Tiled flooring. Levelled ceiling. Inset spotlights. Extractor fan. Obscure glass double glazed window.
First Floor Landing - Access hatch to loft. Doors to all first floor rooms.
Bedroom One - 4.09m into bay x 3.81m (13'5 into bay x 12'6) - Sash bay window to front. Radiator. Ornamental fireplace with cast iron surround. Levelled ceiling.
Bedroom Two - 3.45m x 2.24m (11'4 x 7'4) - Double glazed window to rear. Radiator. Ornamental fireplace with cast iron surround and mantel. Levelled ceiling.
Bedroom Three - 3.10m x 2.57m (10'2 x 8'5) - Double glazed window to rear. Radiator. Levelled ceiling.
Separate Wc - Low level flush push button w/c. Wash hand basin with tiled splashback. Double glazed window. Levelled ceiling.
South Facing Rear Garden - Raised decking area ideal for entertaining providing space for outdoor furniture. Remainder laid to lawn. Enclosed by low brick wall. Timber storage shed. Outdoor tap and power point.
Front Garden - Tiled pathway leading to front door. Enclosed by low wall. Area laid to shingle with central flowerbed.
Required Information - Council tax band: B
Version: 1
Note: These details have been provided by the vendor. Any potential purchaser should instruct their conveyancer to confirm the accuracy.
