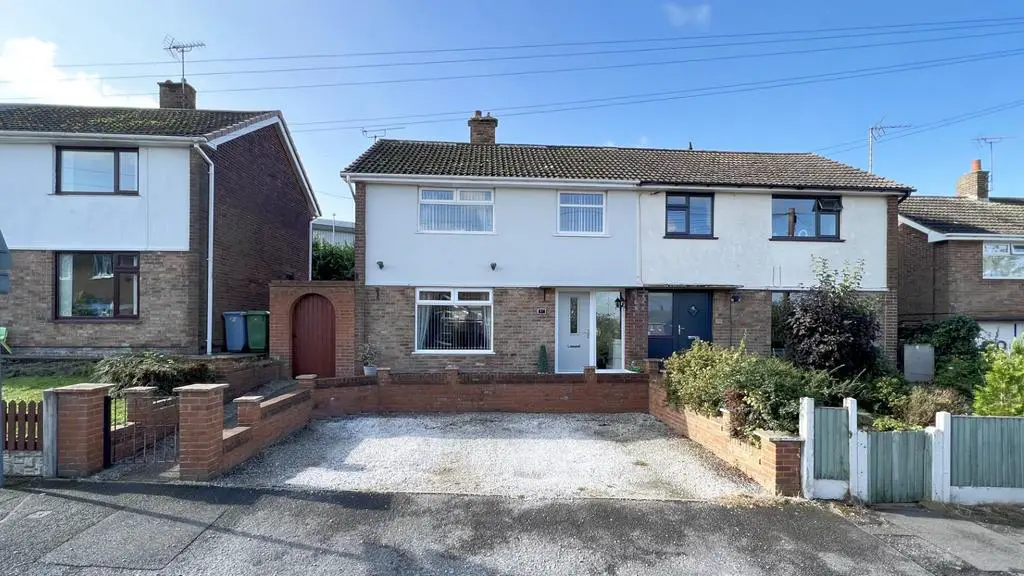
House For Sale £180,000
Don't miss out on viewing this very nicely presented THREE BEDROOMED Semi Detached House in a popular residential location close to two schools including primary and secondary, shops, bus route, several restaurants, pubs, supermarkets, doctors, bus route, cycle path and many more amenities. The accommodation comprises of a hallway, lounge and well presented modern kitchen diner with french doors leading to the rear landscaped garden. The first floor boasts three well proportioned bedrooms and modern family bathroom. The front of the property provides off street parking and the back of the property is fully landscaped and enclosed. Book a viewing today. Please note the property has had new doors and front leaded pane windows and the boiler is approximately two years old.
How To To Find The Property - Enter the village of Rainworth via Southwell Road East then at the traffic lights veer right then immediately right after the Co-op onto Warsop Lane, continue up and take the second right turn onto Thoresby Road then another left turn and follow the road around which becomes oRainworth Water Road, the property is up on the left hand side and can be identified by our for sale board.
Entrance Hall - With composite door and side windows making the hallway, light and airy, stairs, rising to the first floor, central heating, radiator, cupboard housing metres and doors leading to the lounge and the dining kitchen.
Lounge - 4.27m'0.91m x 3.35m'0.61m (14'3 x 11'2) - With UPVC double glaze window to the front of the property, electric fire and central heating radiator.
Kitchen Diner - 6.10m'2.44m x 3.35m (20'8 x 11) - A delightful light room. Fitted with a modern range of wall and base units, cupboards, and drawers, plumbing for washing machine, UPVC double glaze window to the rear and side and double French doors leading out the rear landscaped garden, space for table and chairs, sink and drainer, integrated oven hob with extractor fan over. Please note that the windows and French doors have recently been fitted.
Stairs And Landing - With the doors leading to 3 bedrooms and family bathroom.
Bedroom One - 3.05m'0.91m x 3.96m'2.44m into alcove (10'3 x 13'8 - With fitted wardrobes, UPVC double glaze window to the front of the property and central heating radiator.
Bedroom Two - 3.96m'2.74m x 3.05m'0.30m to widest point (13'9 x - With UPVC double glaze window to the rear of the property, double Louvre doors into storage cupboard and central heating radiator
Bedroom Three - 3.05m' x 2.13m'2.44m (10' x 7'8) - With UPVC double glaze window to the front of the property and central heating radiator.
Bathroom - A three piece suite comprising wash hand basin, low flush w.c., fully tiled walls, spotlights to the ceiling, uPVC double glazed window to the rear, vanity unit and chrome heated towel rail.
Outside -
Gardens Front - The front of the property provides off street parking for at least two vehicles.
Gardens Rear - There is a rear enclosed garden with gated access, fully landscaped with patio area, raised lawn area and a workshop with lighting and electricity included in the sale.
Additional Information - Tenure: Freehold
Council Tax Band: A
The boiler is two years old and there are new windows and doors.
How To To Find The Property - Enter the village of Rainworth via Southwell Road East then at the traffic lights veer right then immediately right after the Co-op onto Warsop Lane, continue up and take the second right turn onto Thoresby Road then another left turn and follow the road around which becomes oRainworth Water Road, the property is up on the left hand side and can be identified by our for sale board.
Entrance Hall - With composite door and side windows making the hallway, light and airy, stairs, rising to the first floor, central heating, radiator, cupboard housing metres and doors leading to the lounge and the dining kitchen.
Lounge - 4.27m'0.91m x 3.35m'0.61m (14'3 x 11'2) - With UPVC double glaze window to the front of the property, electric fire and central heating radiator.
Kitchen Diner - 6.10m'2.44m x 3.35m (20'8 x 11) - A delightful light room. Fitted with a modern range of wall and base units, cupboards, and drawers, plumbing for washing machine, UPVC double glaze window to the rear and side and double French doors leading out the rear landscaped garden, space for table and chairs, sink and drainer, integrated oven hob with extractor fan over. Please note that the windows and French doors have recently been fitted.
Stairs And Landing - With the doors leading to 3 bedrooms and family bathroom.
Bedroom One - 3.05m'0.91m x 3.96m'2.44m into alcove (10'3 x 13'8 - With fitted wardrobes, UPVC double glaze window to the front of the property and central heating radiator.
Bedroom Two - 3.96m'2.74m x 3.05m'0.30m to widest point (13'9 x - With UPVC double glaze window to the rear of the property, double Louvre doors into storage cupboard and central heating radiator
Bedroom Three - 3.05m' x 2.13m'2.44m (10' x 7'8) - With UPVC double glaze window to the front of the property and central heating radiator.
Bathroom - A three piece suite comprising wash hand basin, low flush w.c., fully tiled walls, spotlights to the ceiling, uPVC double glazed window to the rear, vanity unit and chrome heated towel rail.
Outside -
Gardens Front - The front of the property provides off street parking for at least two vehicles.
Gardens Rear - There is a rear enclosed garden with gated access, fully landscaped with patio area, raised lawn area and a workshop with lighting and electricity included in the sale.
Additional Information - Tenure: Freehold
Council Tax Band: A
The boiler is two years old and there are new windows and doors.