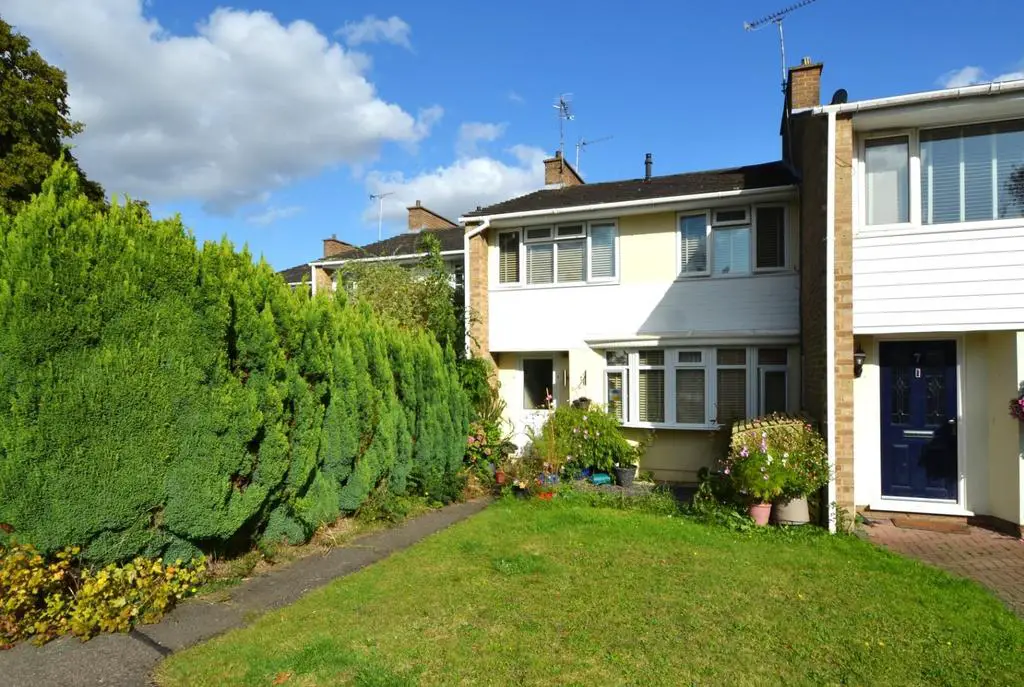
House For Sale £430,000
Set on the sought after Northern end of this popular road is this spacious four bedroom family home with ample storage and garage within easy walking distance to the town centre and local schools.
Potential rental income £1,650 pcm. Yield 4.60%
Four bedroom family home set in a popular development within walking distance to the town centre and local schools. The property has the benefits of a separate lounge and separate dining room. Four good size bedrooms, plenty of storage and a garage en-bloc.
Entrance -
Entrance Hall - uPvc front door with privacy glass leading to entrance hall. Wood effect floor. Storage cupboard. Doors to:
Cloakroom - Low level flush w/c. Wash hand basin. Radiator. Wood effect flooring.
Lounge - 4.45 x 3.91 (14'7" x 12'9") - Bay window to front aspect. Radiator. Gas fired feature fireplace with limestone surround and granite hearth. Wood effect flooring. Storage cupboard. Door to;
Inner Hall - Storage cupboard housing consumer unit. Further large storage cupboard. Stairs to first floor. Wood effect flooring. Door to:
Kitchen - 3.12 x 2.57 (10'2" x 8'5") - Range of white eye and base level units with laminate countertops and tiled splashbacks. Integrated 5 ring gas hob with electric oven. Space for slim dishwasher, washing machine and fridge freezer. Inset ceiling lights. Vinyl flooring. Window to rear aspect. Door leading to garden. Door to:
Dining Room - 4.88 x 2.79 (16'0" x 9'1") - French doors leading to garden. Wood effect flooring. Radiator. Understairs storage cupboard. Archway leading to lounge.
First Floor Landing - Inset ceiling lights. Shelved airing cupboard housing Worcester boiler. Access to loft (with lights). Doors to:
Master Bedroom - 3.91 x 3.07 (12'9" x 10'0") - Window to front aspect. Radiator. Wood effect flooring.
Bedroom Two - 3.35 x 3.07 (10'11" x 10'0") - Window to rear aspect. Radiator. Built in cupboard. Wood effect flooring. Built in storage cupboard.
Bedroom Three - 3.05 x 2.13 (10'0" x 6'11") - Window to rear aspect. Radiator. Wood effect floor. Built in storage cupboard.
Bedroom Four - 3.05 x 2.13 (10'0" x 6'11") - Window to front aspect. Radiator. Built in storage cupboard.
Family Bathroom - Three piece suite comprising of panel bath with shower over and glass shower screen, pedestal sink and low level flush w/c. Partially tiled walls. Tiled floor. Extractor fan. Inset ceiling lights. Radiator.
Outside -
Front - Mostly laid to lawn with mature shrubs. Path leading to front door.
Rear Garden - Mostly laid to lawn with mature shrubs. Patio area. Outside tap. Brick built storage sheds. Rear gate access.
Garage En Bloc -
Agents Note - Hastoe Housing maintain the communal grounds. Maintenance fee approximately £100 P.A.
Potential rental income £1,650 pcm. Yield 4.60%
Four bedroom family home set in a popular development within walking distance to the town centre and local schools. The property has the benefits of a separate lounge and separate dining room. Four good size bedrooms, plenty of storage and a garage en-bloc.
Entrance -
Entrance Hall - uPvc front door with privacy glass leading to entrance hall. Wood effect floor. Storage cupboard. Doors to:
Cloakroom - Low level flush w/c. Wash hand basin. Radiator. Wood effect flooring.
Lounge - 4.45 x 3.91 (14'7" x 12'9") - Bay window to front aspect. Radiator. Gas fired feature fireplace with limestone surround and granite hearth. Wood effect flooring. Storage cupboard. Door to;
Inner Hall - Storage cupboard housing consumer unit. Further large storage cupboard. Stairs to first floor. Wood effect flooring. Door to:
Kitchen - 3.12 x 2.57 (10'2" x 8'5") - Range of white eye and base level units with laminate countertops and tiled splashbacks. Integrated 5 ring gas hob with electric oven. Space for slim dishwasher, washing machine and fridge freezer. Inset ceiling lights. Vinyl flooring. Window to rear aspect. Door leading to garden. Door to:
Dining Room - 4.88 x 2.79 (16'0" x 9'1") - French doors leading to garden. Wood effect flooring. Radiator. Understairs storage cupboard. Archway leading to lounge.
First Floor Landing - Inset ceiling lights. Shelved airing cupboard housing Worcester boiler. Access to loft (with lights). Doors to:
Master Bedroom - 3.91 x 3.07 (12'9" x 10'0") - Window to front aspect. Radiator. Wood effect flooring.
Bedroom Two - 3.35 x 3.07 (10'11" x 10'0") - Window to rear aspect. Radiator. Built in cupboard. Wood effect flooring. Built in storage cupboard.
Bedroom Three - 3.05 x 2.13 (10'0" x 6'11") - Window to rear aspect. Radiator. Wood effect floor. Built in storage cupboard.
Bedroom Four - 3.05 x 2.13 (10'0" x 6'11") - Window to front aspect. Radiator. Built in storage cupboard.
Family Bathroom - Three piece suite comprising of panel bath with shower over and glass shower screen, pedestal sink and low level flush w/c. Partially tiled walls. Tiled floor. Extractor fan. Inset ceiling lights. Radiator.
Outside -
Front - Mostly laid to lawn with mature shrubs. Path leading to front door.
Rear Garden - Mostly laid to lawn with mature shrubs. Patio area. Outside tap. Brick built storage sheds. Rear gate access.
Garage En Bloc -
Agents Note - Hastoe Housing maintain the communal grounds. Maintenance fee approximately £100 P.A.
