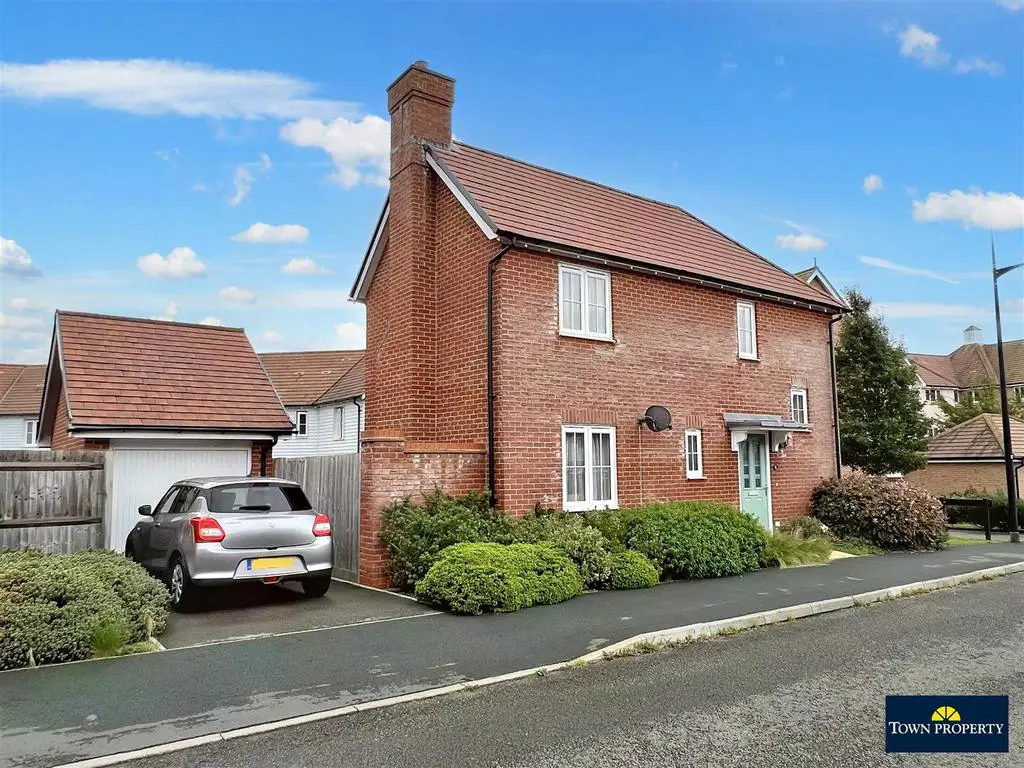
House For Sale £399,950
Forming part of the desirable 'Mill' development on the outskirts of Polegate, this detached three bedroomed home boasts walled gardens and a detached garage with useful overhead storage. This immaculately presented property has a cloakroom, double aspect sitting room and a dining that adjoins the modern fitted kitchen where most appliances are integrated. The master bedroom is complimented with an en suite and there is also a family bathroom/wc whilst double glazing and gas fired central heating extend throughout. Landscaping has been done to the front and side of the house with many mature plants and shrubs. Polegate High street shops, local schools and the mainline railway station are all located close by and the market town of Hailsham is approximately two miles distant.
Entrance - Frosted double glazed door to-
Entrance Hallway - Radiator. Understairs cupboard. Karndean flooring.
Cloakroom - Low level WC. Pedestal wash hand basin with mixer tap. Radiator. Karndean flooring. Frosted double glazed window.
Sitting Room - 4.09m x 3.99m (13'5 x 13'1 ) - Radiator. Carpet. Double glazed windows to front and rear aspect and double glazed double doors to rear garden.
Dining Room - 2.90m x 2.44m (9'6 x 8'0 ) - Radiator. Karndean flooring. Double glazed window to side aspect. Opening to kitchen.
Kitchen - 3.96m x 2.31m (13'0 x 7'7 ) - Range of units comprising of bowl and a half single drainer sink unit and mixer tap with surrounding upstands and work surfaces with cupboards and drawers under. Inset four ring gas hob and electric oven under. Integrated dishwasher and washing machine. Space for fridge freezer. Range of wall mounted units. Extractor. Conceal wall mounted boiler. Radiator. Karndean flooring. Double glazed window to side aspect. Double glazed door to rear garden.
Stairs From Ground To First Floor Landing: - Radiator. Access to loft (not inspected). Double glazed window to front aspect.
Master Bedroom - 2.92m x 2.59m (9'7 x 8'6 ) - Radiator. Fitted wardrobes. Carpet. Double glazed window to side aspect.
En-Suite Shower Room/Wc - Shower cubicle with wall mounted shower. Pedestal wash hand basin with mixer tap. Low level WC. Radiator. Fully tiled walls. Frosted double glazed window.
Bedroom 2 - 3.99m x 2.54m (13'1 x 8'4) - Radiator. Carpet. Double glazed windows to front and rear aspects.
Bedroom 3 - 2.72m x 2.46m (8'11 x 8'1) - Radiator. Carpet. Double glazed window to rear aspect.
Bathroom/Wc - Panelled bath with mixer tap and wall mounted shower. Pedestal wash hand basin with mixer tap. Low level WC. Radiator. Part tiled walls. Frosted double glazed window.
Outside - The walled rear gardens are laid to lawn and patio and have gated side access. The frontage has been planted with numerous plants and shrubs.
Parking - A driveway provides invaluable off street parking and leads to the garage.
Garage - 5.49m x 2.44m (18'43 x 8'97) - Up and over door, electric light and power supply. There is also useful overhead storage.
Council Tax Band = D -
Epc = B -
Entrance - Frosted double glazed door to-
Entrance Hallway - Radiator. Understairs cupboard. Karndean flooring.
Cloakroom - Low level WC. Pedestal wash hand basin with mixer tap. Radiator. Karndean flooring. Frosted double glazed window.
Sitting Room - 4.09m x 3.99m (13'5 x 13'1 ) - Radiator. Carpet. Double glazed windows to front and rear aspect and double glazed double doors to rear garden.
Dining Room - 2.90m x 2.44m (9'6 x 8'0 ) - Radiator. Karndean flooring. Double glazed window to side aspect. Opening to kitchen.
Kitchen - 3.96m x 2.31m (13'0 x 7'7 ) - Range of units comprising of bowl and a half single drainer sink unit and mixer tap with surrounding upstands and work surfaces with cupboards and drawers under. Inset four ring gas hob and electric oven under. Integrated dishwasher and washing machine. Space for fridge freezer. Range of wall mounted units. Extractor. Conceal wall mounted boiler. Radiator. Karndean flooring. Double glazed window to side aspect. Double glazed door to rear garden.
Stairs From Ground To First Floor Landing: - Radiator. Access to loft (not inspected). Double glazed window to front aspect.
Master Bedroom - 2.92m x 2.59m (9'7 x 8'6 ) - Radiator. Fitted wardrobes. Carpet. Double glazed window to side aspect.
En-Suite Shower Room/Wc - Shower cubicle with wall mounted shower. Pedestal wash hand basin with mixer tap. Low level WC. Radiator. Fully tiled walls. Frosted double glazed window.
Bedroom 2 - 3.99m x 2.54m (13'1 x 8'4) - Radiator. Carpet. Double glazed windows to front and rear aspects.
Bedroom 3 - 2.72m x 2.46m (8'11 x 8'1) - Radiator. Carpet. Double glazed window to rear aspect.
Bathroom/Wc - Panelled bath with mixer tap and wall mounted shower. Pedestal wash hand basin with mixer tap. Low level WC. Radiator. Part tiled walls. Frosted double glazed window.
Outside - The walled rear gardens are laid to lawn and patio and have gated side access. The frontage has been planted with numerous plants and shrubs.
Parking - A driveway provides invaluable off street parking and leads to the garage.
Garage - 5.49m x 2.44m (18'43 x 8'97) - Up and over door, electric light and power supply. There is also useful overhead storage.
Council Tax Band = D -
Epc = B -