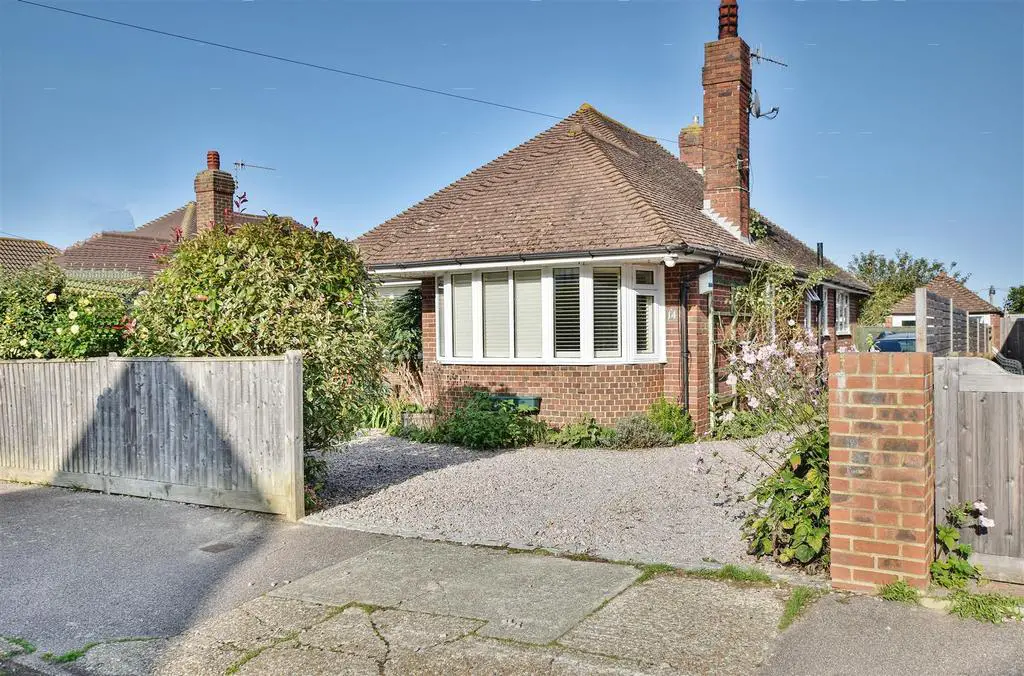
House For Sale £425,000
A well presented three bedroom detached bungalow, detached garage, situated in this highly sought after residential location of Bexhill. Offering bright and spacious accommodation throughout, the property comprises, bay fronted living room, three double bedrooms, modern kitchen/breakfast room, conservatory, shower room, separate w/c, double glazed windows and doors and gas central heating system. Externally, the property offers well stocked rear gardens, off road parking, garage. Viewing comes highly recommended by Rush, Witt & Wilson. Council Tax Band D.
Entrance Hallway - With entrance door, storage cupboard, airing cupboard with slatted shelving and additional storage above, stairs leading to loft space.
Living Room - 5.48 x 3.93 (17'11" x 12'10" ) - Double glazed bay windows overlooking the front elevation, double radiator, feature fireplace.
Kitchen - 3.78 x 3.72 (12'4" x 12'2") - Modern fitted kitchen with a range of matching wall and base level units with straight edge worktop surfaces, one and half bowl sink with drainer and mixer tap, space for freestanding oven, space for under counter fridge/freezer, breakfast bar, space and plumbing for dishwasher, storage cupboards, double glazed window to the side elevation, glass panelled sliding door leading to conservatory.
Conservatory - 5.99 x 5.27 (19'7" x 17'3" ) - Double glazed windows to both sides and rear elevation, utility space with fitted cupboards, sinks with drainer and mixer tap, space and plumbing for washing machine.
Bedroom One - 4.25 x 3.61 (13'11" x 11'10") - Double glazed window overlooking the front elevation, double radiator, built in mirrored sliding door wardrobe cupboards with hanging space and shelving.
Bedroom Two - 3.43 x 3.40 (11'3" x 11'1") - Double glazed windows to the side and rear elevation, fitted storage cupboards, radiator.
Bedroom Three - 4.11 x 2.15 (13'5" x 7'0") - Double glazed window overlooking the side elevation, radiator, under stairs storage cupboard.
Wc - WC with low level flush, corner wash hand basin with mixer tap, obscured double glazed window to the side elevation.
Shower Room - Modern suite comprising vanity unit, wash hand basin and mixer tap, wc with low level flush, walk in shower cubicle with chrome wall mounted shower controls, showerhead and rain effect showerhead, obscured window to the side elevation, radiator.
Loft Space - With potential for conversion providing all usual building permissions are granted, housing the gas central heating boiler.
Outside -
Front Garden - Off road parking is available for multiple vehicles, gravel area.
Rear Garden - Low maintenance rear garden with patio areas, raised flowerbeds, small trees, plants and shrubs of various kinds, timber framed shed, side access is available, enclosed with fencing to all sides, side access, rear access into the garage.
Detached Garage - Double doors, power and light, personal door to the rear.
Agents Note - None of the services or appliances mentioned in these sale particulars have been tested. It should also be noted that measurements quoted are given for guidance only and are approximate and should not be relied upon for any other purpose.
Entrance Hallway - With entrance door, storage cupboard, airing cupboard with slatted shelving and additional storage above, stairs leading to loft space.
Living Room - 5.48 x 3.93 (17'11" x 12'10" ) - Double glazed bay windows overlooking the front elevation, double radiator, feature fireplace.
Kitchen - 3.78 x 3.72 (12'4" x 12'2") - Modern fitted kitchen with a range of matching wall and base level units with straight edge worktop surfaces, one and half bowl sink with drainer and mixer tap, space for freestanding oven, space for under counter fridge/freezer, breakfast bar, space and plumbing for dishwasher, storage cupboards, double glazed window to the side elevation, glass panelled sliding door leading to conservatory.
Conservatory - 5.99 x 5.27 (19'7" x 17'3" ) - Double glazed windows to both sides and rear elevation, utility space with fitted cupboards, sinks with drainer and mixer tap, space and plumbing for washing machine.
Bedroom One - 4.25 x 3.61 (13'11" x 11'10") - Double glazed window overlooking the front elevation, double radiator, built in mirrored sliding door wardrobe cupboards with hanging space and shelving.
Bedroom Two - 3.43 x 3.40 (11'3" x 11'1") - Double glazed windows to the side and rear elevation, fitted storage cupboards, radiator.
Bedroom Three - 4.11 x 2.15 (13'5" x 7'0") - Double glazed window overlooking the side elevation, radiator, under stairs storage cupboard.
Wc - WC with low level flush, corner wash hand basin with mixer tap, obscured double glazed window to the side elevation.
Shower Room - Modern suite comprising vanity unit, wash hand basin and mixer tap, wc with low level flush, walk in shower cubicle with chrome wall mounted shower controls, showerhead and rain effect showerhead, obscured window to the side elevation, radiator.
Loft Space - With potential for conversion providing all usual building permissions are granted, housing the gas central heating boiler.
Outside -
Front Garden - Off road parking is available for multiple vehicles, gravel area.
Rear Garden - Low maintenance rear garden with patio areas, raised flowerbeds, small trees, plants and shrubs of various kinds, timber framed shed, side access is available, enclosed with fencing to all sides, side access, rear access into the garage.
Detached Garage - Double doors, power and light, personal door to the rear.
Agents Note - None of the services or appliances mentioned in these sale particulars have been tested. It should also be noted that measurements quoted are given for guidance only and are approximate and should not be relied upon for any other purpose.