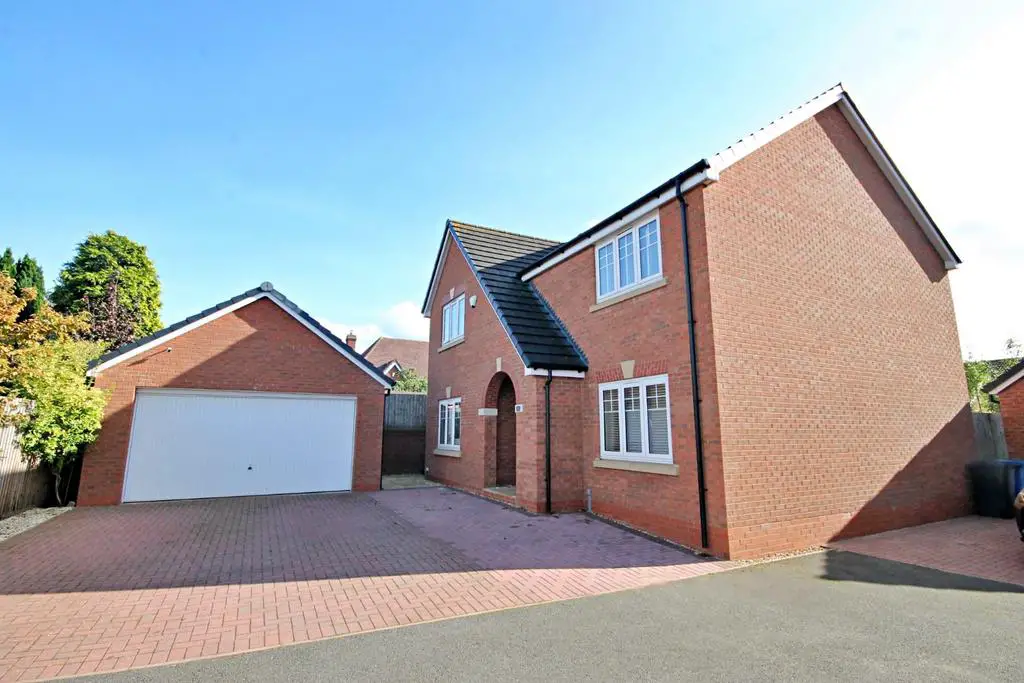
House For Sale £400,000
HUNTERS OF TAMWORTH are delighted to be offering FOR SALE this modern, four bedroom, detached family home situated within a quiet exclusive development within easy reach of Tamworth Town centre and all commuter routes. Close to excellent local schools and local transport links this exceptional property in brief comprises grand entrance hall, WC, lounge, living room, study, utility room, four bedrooms, en-suite shower room to the principal bedroom and a family jack & jill bathroom. There is a detached double garage to the front with block paved driveway and to the rear is an enclosed garden with patio and lawn.
Ground Floor Wc - low flush WC, wash hand basin, ceramic tiled flooring, radiator
Living Room - 5.05m x 3.66m (16'7" x 12') - Double glazed French doors to rear, two ceiling lights, two radiators.
Sitting Room - 3.35m x 3.20m (11' x 10'6") - Double glazed window to the front of the property, ceiling light, radiator.
Study - 2.54m x 1.98m (8'4" x 6'6") - Double glazed window to front, ceiling light, power point, radiator.
Kitchen/Breakfast Room - 5.11m x 3.96m (16'9" x 13'0") - Double glazed window to the rear and a double glazed French doors leading to patio. A range of modern wall and base units with breakfast bar, stainless steel sink unit, built in 'Zanussi' oven with matching four ring hob with glass splashback and extractor hood over, Integrated 'Bosch' dishwasher, integrated 'Zanussi' fridge/freezer. Under cupboard lighting, ceiling downlighters, radiator and built-in understairs storage cupboard.
Utility Room - 1.91m x 1.85m (6'3" x 6'1") - Single base unit and roll top work surface with inset single drainer stainless steel unit, matching wall mounted cupboards, recess and plumbing for automatic washing machine, recess and point for additional electrical appliance, Ceiling light, extractor fan, wall mounted 'Ideal' central heating boiler, radiator and obscure double glazed door.
Principal Room - 4.11m x 3.71m (13'6" x 12'2") - double glazed window to front, fitted wardrobes, power points, radiator
En-Suite - part tiled walls, walk in shower, sink, low flush WC, down lighters, extractor, heated towel rail
Bedroom Two - 3.84m x 3.33m (12'7" x 10'11") - double glazed window to front, radiator, power points
Jack And Jill En-Suite - part tiled walls, walk in shower, low flush WC, sink, heated towel rail, double glazed window to side
Bedroom Three - 3.30m x 3.33m (10'10" x 10'11") - double glazed window to rear, power points, radiator
Bedroom Four - 2.92m x 2.59m (9'7" x 8'6") - double glazed window to rear, power points, radiator
Family Bathroom - bath, low flush WC, sink, heated towel rail, double glazed window to rear
Ground Floor Wc - low flush WC, wash hand basin, ceramic tiled flooring, radiator
Living Room - 5.05m x 3.66m (16'7" x 12') - Double glazed French doors to rear, two ceiling lights, two radiators.
Sitting Room - 3.35m x 3.20m (11' x 10'6") - Double glazed window to the front of the property, ceiling light, radiator.
Study - 2.54m x 1.98m (8'4" x 6'6") - Double glazed window to front, ceiling light, power point, radiator.
Kitchen/Breakfast Room - 5.11m x 3.96m (16'9" x 13'0") - Double glazed window to the rear and a double glazed French doors leading to patio. A range of modern wall and base units with breakfast bar, stainless steel sink unit, built in 'Zanussi' oven with matching four ring hob with glass splashback and extractor hood over, Integrated 'Bosch' dishwasher, integrated 'Zanussi' fridge/freezer. Under cupboard lighting, ceiling downlighters, radiator and built-in understairs storage cupboard.
Utility Room - 1.91m x 1.85m (6'3" x 6'1") - Single base unit and roll top work surface with inset single drainer stainless steel unit, matching wall mounted cupboards, recess and plumbing for automatic washing machine, recess and point for additional electrical appliance, Ceiling light, extractor fan, wall mounted 'Ideal' central heating boiler, radiator and obscure double glazed door.
Principal Room - 4.11m x 3.71m (13'6" x 12'2") - double glazed window to front, fitted wardrobes, power points, radiator
En-Suite - part tiled walls, walk in shower, sink, low flush WC, down lighters, extractor, heated towel rail
Bedroom Two - 3.84m x 3.33m (12'7" x 10'11") - double glazed window to front, radiator, power points
Jack And Jill En-Suite - part tiled walls, walk in shower, low flush WC, sink, heated towel rail, double glazed window to side
Bedroom Three - 3.30m x 3.33m (10'10" x 10'11") - double glazed window to rear, power points, radiator
Bedroom Four - 2.92m x 2.59m (9'7" x 8'6") - double glazed window to rear, power points, radiator
Family Bathroom - bath, low flush WC, sink, heated towel rail, double glazed window to rear
