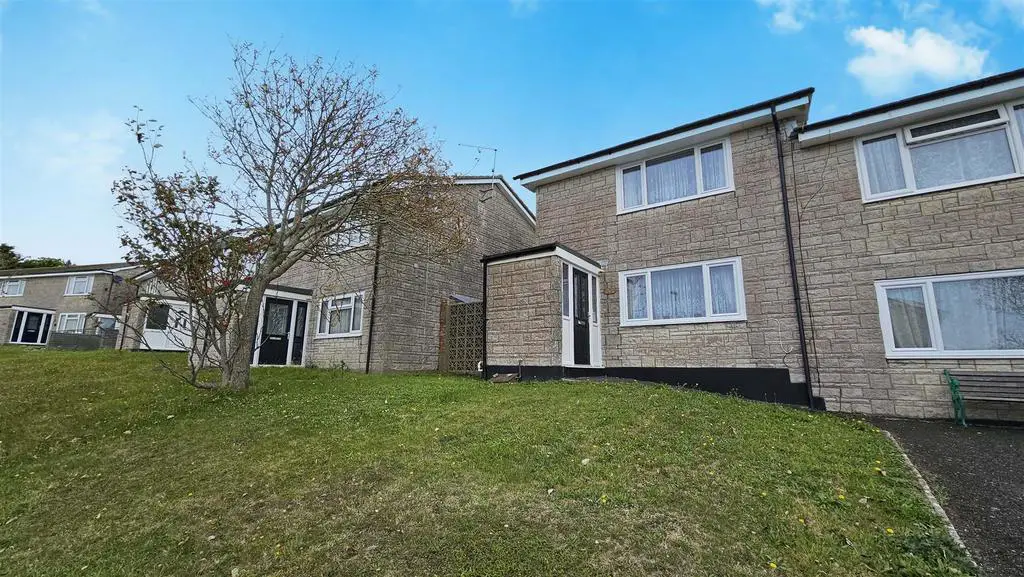
House For Sale £225,000
An immaculately presented, two double bedroom terraced house with PARKING, boasts recently installed kitchen with some integrated appliances and breakfast bar, modern bathroom with a separate WC and ample storage.
Upon entering through the porch, you are greeted by a spacious living area, adorned with natural light filtering through large sunny aspect windows, creating a warm and inviting ambiance. The space benefits from a large understairs cupboard, recently installed ash tone wood effect flooring and ample space for furniture.
The heart of the home is its recently installed navy blue shaker style kitchen. This modern kitchen boasts some integral appliances, including two integrated fridge freezers, a dishwasher, a sleek hob, and a convenient eye level oven. Cooking and entertaining here will be an absolute joy. The thoughtful design of the kitchen ensures both functionality and aesthetics, making it the focal point of the house.
The house features two generously sized double bedrooms with built in storage, providing ample space for rest and relaxation. The bathroom is well appointed with a panel enclosed bath and shower over, airing cupboard, basin and a separate WC, enhancing the privacy and convenience of your daily routines.
Outside, a convenient storage area houses the boiler and washing machine, keeping them out of sight and maximising the indoor space. The property also features a low maintenance garden which is predominantly laid to artificial grass with some paving and an area of hard standing to park on.
Location:
Ideally situated, this terraced house benefits from a quiet location, close to local amenities, schools, coastal walks, and public transport links including the Weymouth to London Waterloo Train Line.
Lounge - 3.7 x 5 (12'1" x 16'4") -
Kitchen - 4 x 3.7 (13'1" x 12'1" ) -
Utility Store - 1.65 x 1 (5'4" x 3'3") - Currently Housing Boiler and Washing Machine
Bedroom One - 5 x 2.8 (16'4" x 9'2") -
Bedroom Two - 2.2 x 3.5 (7'2" x 11'5") -
Bathroom - 1.8 x 2.8 (5'10" x 9'2") -
Wc - 1.58 x 1 (5'2" x 3'3") -
Disclaimer - These particulars, whilst believed to be accurate are set out as a general outline only for guidance and do not constitute any part of an offer or contract. Intending purchasers should not rely on them as statements of representation of fact, but must satisfy themselves by inspection or otherwise as to their accuracy. No person in this firms employment has the authority to make or give any representation or warranty in respect of the property.
Upon entering through the porch, you are greeted by a spacious living area, adorned with natural light filtering through large sunny aspect windows, creating a warm and inviting ambiance. The space benefits from a large understairs cupboard, recently installed ash tone wood effect flooring and ample space for furniture.
The heart of the home is its recently installed navy blue shaker style kitchen. This modern kitchen boasts some integral appliances, including two integrated fridge freezers, a dishwasher, a sleek hob, and a convenient eye level oven. Cooking and entertaining here will be an absolute joy. The thoughtful design of the kitchen ensures both functionality and aesthetics, making it the focal point of the house.
The house features two generously sized double bedrooms with built in storage, providing ample space for rest and relaxation. The bathroom is well appointed with a panel enclosed bath and shower over, airing cupboard, basin and a separate WC, enhancing the privacy and convenience of your daily routines.
Outside, a convenient storage area houses the boiler and washing machine, keeping them out of sight and maximising the indoor space. The property also features a low maintenance garden which is predominantly laid to artificial grass with some paving and an area of hard standing to park on.
Location:
Ideally situated, this terraced house benefits from a quiet location, close to local amenities, schools, coastal walks, and public transport links including the Weymouth to London Waterloo Train Line.
Lounge - 3.7 x 5 (12'1" x 16'4") -
Kitchen - 4 x 3.7 (13'1" x 12'1" ) -
Utility Store - 1.65 x 1 (5'4" x 3'3") - Currently Housing Boiler and Washing Machine
Bedroom One - 5 x 2.8 (16'4" x 9'2") -
Bedroom Two - 2.2 x 3.5 (7'2" x 11'5") -
Bathroom - 1.8 x 2.8 (5'10" x 9'2") -
Wc - 1.58 x 1 (5'2" x 3'3") -
Disclaimer - These particulars, whilst believed to be accurate are set out as a general outline only for guidance and do not constitute any part of an offer or contract. Intending purchasers should not rely on them as statements of representation of fact, but must satisfy themselves by inspection or otherwise as to their accuracy. No person in this firms employment has the authority to make or give any representation or warranty in respect of the property.