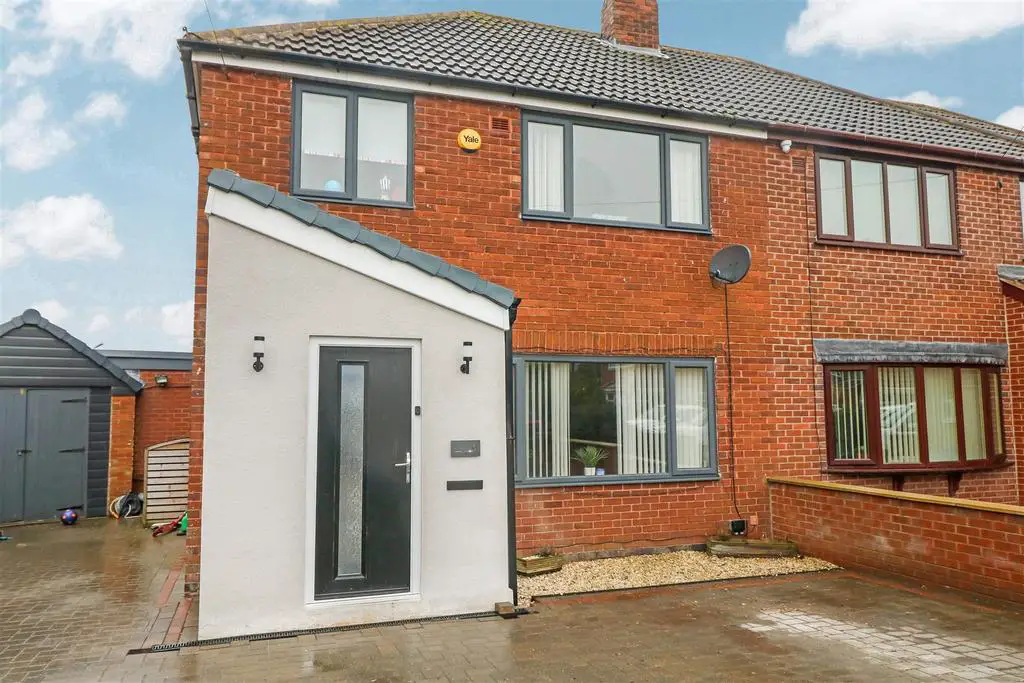
House For Sale £270,000
* STUNNING FAMILY HOME IN THE SOUGHT AFTER AREA OF TODWICK. *
This Beautifully decorated property is AVAILABLE WITH NO CHAIN.
Located on a quiet cul de sac the property offers a ground floor lounge, open plan kitchen/dining room, W/C, Office/Fourth bedroom. To the first floor there are three bedrooms and a family size bathroom. A garage offers storage space to the side of the property and a lawned garden is positioned at the rear of the property. To book a viewing call Merryweathers Maltby on[use Contact Agent Button].
Front - Offers a drive way for approx. three cars with water tap and electrical plug socket. Storage in front of garage.
Entrance Hallway - The composite front door gives access to the entrance hallway. Hosting a central heating radiator and contemporary storage cupboard. The property has a Nest heating and alarm system.
Lounge - 3.6 x 4.4 (11'9" x 14'5") - Offers a gas fire, central heating radiator and UPVC double glazed window.
Kitchen / Dining Room - 5.9 x 5.1 approx. (19'4" x 16'8" approx.) - The property has a beautiful open plan Kitchen dining area with space for a seating area. The modern kitchen offers both wall and floor units with integrated electric oven, glass hob, Pot sink with drainage board, fridge/freezer.
Also located in the kitchen there is a Storage cupboard, sliding patio door, large window on to the rear garden and three central heating radiators.
W/C - 1.1 x 1.5 (3'7" x 4'11" ) - Hosts a toilet and basin .
Office/ Bedroom Four - 2.5 x 3.8 (8'2" x 12'5" ) - UPVC double glazed patio doors onto the garden and utility cupboard.
Landing - Storage cupboard with boiler and UPVC double glazed window .
Bathroom - 1.4 x 2.6 (4'7" x 8'6" ) - Three piece suite with low flush toilet, mixer tap basin and mains shower over bath with glass screen.
Bedroom One - 3.6 x 3.7 (11'9" x 12'1" ) - Central heating radiator and UPVC double glazed window.
Bedroom Two - 3.5 x 3.2 (11'5" x 10'5") - Central heating radiator and UPVC double glazed window.
Bedroom Three - 2.1 x 2.4 (6'10" x 7'10" ) - Central heating radiator and UPVC double glazed window.
Rear Garden - Lawned garden.
Material Information - Council tax band B
EPC E
Freehold
This Beautifully decorated property is AVAILABLE WITH NO CHAIN.
Located on a quiet cul de sac the property offers a ground floor lounge, open plan kitchen/dining room, W/C, Office/Fourth bedroom. To the first floor there are three bedrooms and a family size bathroom. A garage offers storage space to the side of the property and a lawned garden is positioned at the rear of the property. To book a viewing call Merryweathers Maltby on[use Contact Agent Button].
Front - Offers a drive way for approx. three cars with water tap and electrical plug socket. Storage in front of garage.
Entrance Hallway - The composite front door gives access to the entrance hallway. Hosting a central heating radiator and contemporary storage cupboard. The property has a Nest heating and alarm system.
Lounge - 3.6 x 4.4 (11'9" x 14'5") - Offers a gas fire, central heating radiator and UPVC double glazed window.
Kitchen / Dining Room - 5.9 x 5.1 approx. (19'4" x 16'8" approx.) - The property has a beautiful open plan Kitchen dining area with space for a seating area. The modern kitchen offers both wall and floor units with integrated electric oven, glass hob, Pot sink with drainage board, fridge/freezer.
Also located in the kitchen there is a Storage cupboard, sliding patio door, large window on to the rear garden and three central heating radiators.
W/C - 1.1 x 1.5 (3'7" x 4'11" ) - Hosts a toilet and basin .
Office/ Bedroom Four - 2.5 x 3.8 (8'2" x 12'5" ) - UPVC double glazed patio doors onto the garden and utility cupboard.
Landing - Storage cupboard with boiler and UPVC double glazed window .
Bathroom - 1.4 x 2.6 (4'7" x 8'6" ) - Three piece suite with low flush toilet, mixer tap basin and mains shower over bath with glass screen.
Bedroom One - 3.6 x 3.7 (11'9" x 12'1" ) - Central heating radiator and UPVC double glazed window.
Bedroom Two - 3.5 x 3.2 (11'5" x 10'5") - Central heating radiator and UPVC double glazed window.
Bedroom Three - 2.1 x 2.4 (6'10" x 7'10" ) - Central heating radiator and UPVC double glazed window.
Rear Garden - Lawned garden.
Material Information - Council tax band B
EPC E
Freehold
