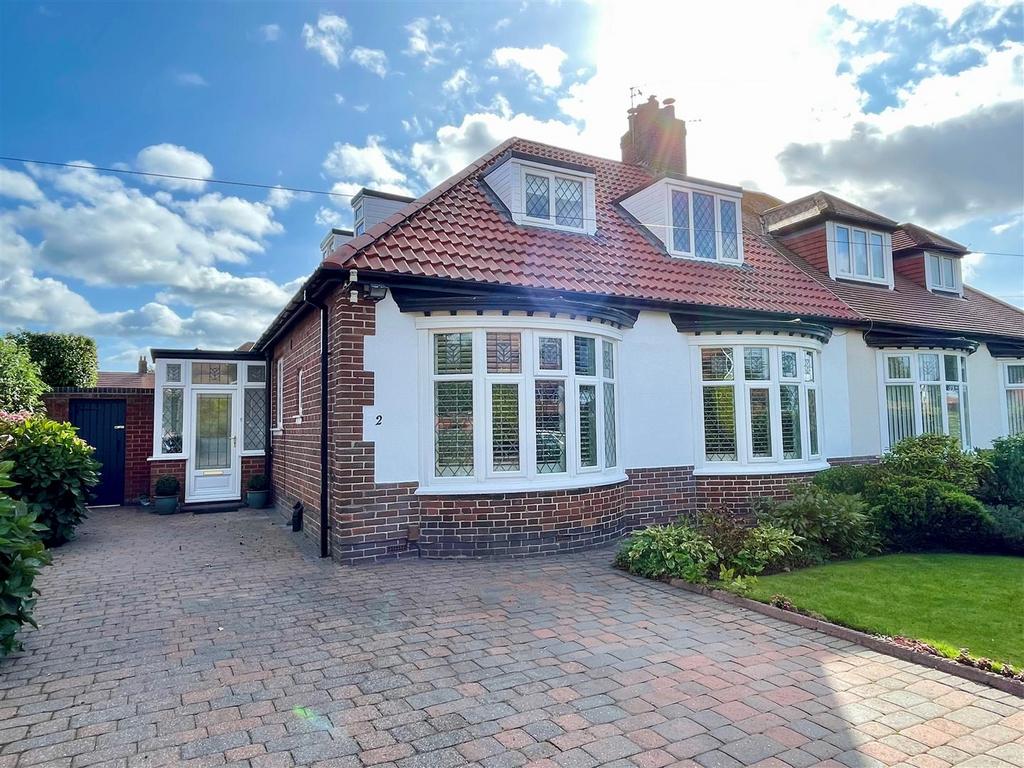
House For Sale £455,000
A rare opportunity to acquire a magnificent quality family home in this superb and much sought after residential location. This beautiful home is a joy to view , has four bedrooms with the main bedroom to the ground floor with an en suite shower room. There is a family bathroom with roll top bath, two large reception rooms with the main lounge having a Chesney's fire surround and gas stove, whilst the rear lounge has a recently installed log burner. Without question, the hub of this family home is the light and airy family kitchen diner with vaulted ceiling and kitchen units topped with granite work surfaces and all overlooking the beautiful landscaped gardens. Not to be missed.
Entrance Porch - Tiled floor and door through to the hall
Entrance Hall - An impressive sized hall with stairs to the first floor, built in cupboard, feature panelling to the walls, hardwood floor and beautiful stylish hand burnished cast style radiator, stripped doors to the rooms
Living Room - Large bay window with Plantation style shutters, curved column radiator, Chesney's fire surround with gas Chesney's stove effect fire with remote control, mood lighting and granite hearth
Sitting Room - Set to the rear of the home with Frecnh doors to the garden, a recently installed log burner set to a feature chimney breast with mantel beam and slate hearth, hardwood flooring and column radiator
Kitchen Diner Family Room - Wow! The hub of the home with a superb family sun room to the rear with views over the garden and a vaulted ceiling with spot lights and remote controlled velux windows.The kitchen area is fitted with a range of wall, base units and granite work surfaces housing a range style cooker with double extractor hood, under bench sink unit, integral combi microwave oven, dishwasher, concealed spaces for a washer and tumble drier, kick space heater, brick slip exposed wall, spot lights, hardwood floor and three column radiators
Bedroom 1 - Bay window with Plantation shutters and curved column radiator, feature panelled wall, fitted wardrobes with glass sliding doors and bifold door concealing the en suite.
En Suite - Shower enclosure with electric shower, wash basin and WC, tiled walls and floor, spot lights
First Floor - Landing
Bedroom 2 - Dormer window, built in wardrobes with sliding mirrored doors, eaves access, radiator
Bedroom 3 - Dormer window, spot lights and a radiator
Bedroom 4 - Dormer window, eaves access, laminate floor and a radiator
Bathroom - Full of character, the bathroom has a feature brick slip wall, Burlington roll top bath with mixer shower tap, wash stand with marble top and bowl sink, WC, Amtico floor, Plantation shutters, spot lights and a towel radiator.
External - A large block paved front drive for ample off street parking , whilst to the rear are beautiful landscaped gardens with patio areas designed to catch to summer sun. There are planted beds, fruit bushes and trees , a pond, outside tap and a garden shed
Entrance Porch - Tiled floor and door through to the hall
Entrance Hall - An impressive sized hall with stairs to the first floor, built in cupboard, feature panelling to the walls, hardwood floor and beautiful stylish hand burnished cast style radiator, stripped doors to the rooms
Living Room - Large bay window with Plantation style shutters, curved column radiator, Chesney's fire surround with gas Chesney's stove effect fire with remote control, mood lighting and granite hearth
Sitting Room - Set to the rear of the home with Frecnh doors to the garden, a recently installed log burner set to a feature chimney breast with mantel beam and slate hearth, hardwood flooring and column radiator
Kitchen Diner Family Room - Wow! The hub of the home with a superb family sun room to the rear with views over the garden and a vaulted ceiling with spot lights and remote controlled velux windows.The kitchen area is fitted with a range of wall, base units and granite work surfaces housing a range style cooker with double extractor hood, under bench sink unit, integral combi microwave oven, dishwasher, concealed spaces for a washer and tumble drier, kick space heater, brick slip exposed wall, spot lights, hardwood floor and three column radiators
Bedroom 1 - Bay window with Plantation shutters and curved column radiator, feature panelled wall, fitted wardrobes with glass sliding doors and bifold door concealing the en suite.
En Suite - Shower enclosure with electric shower, wash basin and WC, tiled walls and floor, spot lights
First Floor - Landing
Bedroom 2 - Dormer window, built in wardrobes with sliding mirrored doors, eaves access, radiator
Bedroom 3 - Dormer window, spot lights and a radiator
Bedroom 4 - Dormer window, eaves access, laminate floor and a radiator
Bathroom - Full of character, the bathroom has a feature brick slip wall, Burlington roll top bath with mixer shower tap, wash stand with marble top and bowl sink, WC, Amtico floor, Plantation shutters, spot lights and a towel radiator.
External - A large block paved front drive for ample off street parking , whilst to the rear are beautiful landscaped gardens with patio areas designed to catch to summer sun. There are planted beds, fruit bushes and trees , a pond, outside tap and a garden shed
