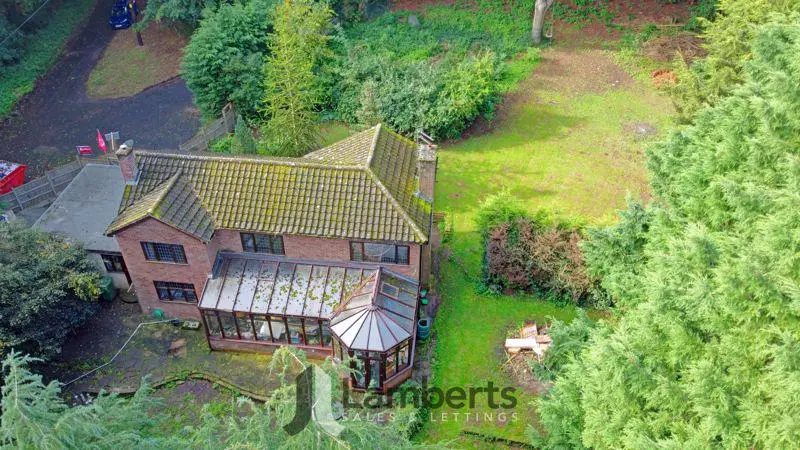
House For Sale £500,000
* OPEN DAY SATURDAY 14TH OCTOBER FROM 1PM, PLEASE CALL TO BOOK YOUR SLOT * A MUST VIEW * LARGE PLOT * A Fantastic Opportunity to purchase this Spacious Five Bedroom Detached Family Home situated within the Desirable Semi-Rural Village of Tardebigge whilst sitting on a Large, Extensive Plot surrounded by Private Wrap Around Gardens and Trees. The property offers Great Potential To Improve Requiring Refurbishment and has the Potential To Extend Significantly Subject To Planning Permission. The Property briefly comprises: Porch, Entrance Hallway, Lounge, Dining Room, Study, Two Kitchens, Conservatory, Downstairs Cloakroom and Bedroom Five. Upstairs are Three Double Bedrooms, further Good Sized Single Bedroom (all with Built In Storage) and Family Bathroom. Outside there are Generous Wrap Around Gardens and Driveway. Viewing Is Highly Advised To Appreciate The Full Potential This Property Offers. Freehold Property. Council Tax Band F. EPC Band E. Please Note: Tree preservation is in place for the Beech & Maple Trees. * ALL VIEWINGS BY APPOINTMENT ONLY PLEASE CALL THE REDDITCH OFFICE *Tardebigge is a desirable village surrounded by countryside and is famous for the Tardebigge locks and also has a historic church. Tardebigge First School is also a popular choice of schooling. Both Redditch and Bromsgrove are close by within roughly 3 miles offering a variety of shops, restaurants, schooling, bus and train stations.
Porch:
Entrance Hallway:
Lounge: - 17' 9'' x 13' 6'' (5.41m x 4.11m)
Dining Room: - 14' 1'' x 10' 2'' (4.29m x 3.10m)
Study: - 10' 2'' x 7' 3'' (3.10m x 2.21m)
Kitchen One: - 19' 0'' x 9' 10'' (5.79m x 2.99m)
Kitchen Two: - 13' 5'' x 10' 6'' (4.09m x 3.20m)
Conservatory: - 26' 3'' x 9' 2'' (7.99m x 2.79m)
Downstairs Cloakroom:
Bedroom Five: - 19' 0'' x 8' 10'' (5.79m x 2.69m)
Landing:
Master Bedroom: - 13' 5'' x 9' 10'' (4.09m x 2.99m)
Bedroom Two: - 11' 6'' x 10' 6'' (3.50m x 3.20m)
Bedroom Three: - 10' 6'' x 10' 2'' (3.20m x 3.10m)
Bedroom Four: - 9' 10'' x 7' 3'' (2.99m x 2.21m)
Family Bathroom: - 7' 6'' x 6' 7'' (2.28m x 2.01m)
Outside:
Wrap Around Gardens:
Driveway:
Council Tax Band: F
Tenure: Freehold
Porch:
Entrance Hallway:
Lounge: - 17' 9'' x 13' 6'' (5.41m x 4.11m)
Dining Room: - 14' 1'' x 10' 2'' (4.29m x 3.10m)
Study: - 10' 2'' x 7' 3'' (3.10m x 2.21m)
Kitchen One: - 19' 0'' x 9' 10'' (5.79m x 2.99m)
Kitchen Two: - 13' 5'' x 10' 6'' (4.09m x 3.20m)
Conservatory: - 26' 3'' x 9' 2'' (7.99m x 2.79m)
Downstairs Cloakroom:
Bedroom Five: - 19' 0'' x 8' 10'' (5.79m x 2.69m)
Landing:
Master Bedroom: - 13' 5'' x 9' 10'' (4.09m x 2.99m)
Bedroom Two: - 11' 6'' x 10' 6'' (3.50m x 3.20m)
Bedroom Three: - 10' 6'' x 10' 2'' (3.20m x 3.10m)
Bedroom Four: - 9' 10'' x 7' 3'' (2.99m x 2.21m)
Family Bathroom: - 7' 6'' x 6' 7'' (2.28m x 2.01m)
Outside:
Wrap Around Gardens:
Driveway:
Council Tax Band: F
Tenure: Freehold
