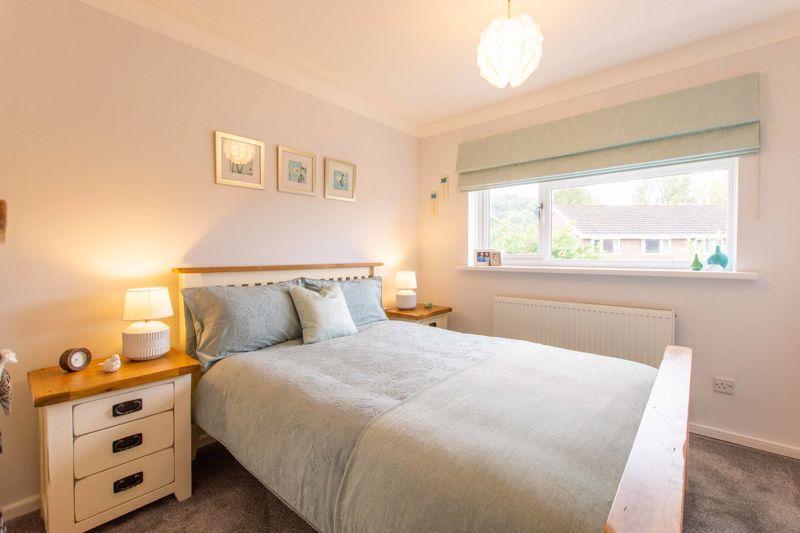
House For Sale £325,000
A newly refurbished and modernised three bedroom semi-detached family home, situated in a sought-after area of Monmouth, within walking distance to the town centre.
Description
A newly refurbished and modernised semi-detached family home, situated in a sought-after area of Monmouth, within walking distance to the town centre. The property is situated in a well-established, quite cul-de-sac and comprises of an open plan Living and Kitchen/Diner area, converted garage into a second reception room and three spacious bedrooms. The fully fitted, modern, high quality Kitchen includes integrated appliances and patio doors opening up the rear garden. The west facing garden is low maintenance and benefits from both a greenhouse and shed. To the front is a driveway providing space for off road parking.
Situation
The property is situated in the popular Overmonnow area of Monmouth in an established residential neighbourhood within half a mile of Monmouth town centre, which provides a comprehensive range of amenities with both local and nationwide shops and restaurants to include Marks & Spencer and Waitrose. The town boasts exceptionally impressive schooling, both junior and senior, including the renowned Haberdashers Schools, Monmouth comprehensive, and Overmonnow Primary School being within walking distance of the house. There are exceptional major road network links along the A449, towards the M50 in the north and M4 to the south.
Accommodation
-
Entering through a part double glazed upvc door is the Entrance Hallway, a wide and light hallway with Amtico wood effect flooring throughout, spotlights to the ceiling and an oak staircase with glass balustrade leading to the first floor landing. To the right is the Downstairs WC, beautifully appointed with a low flush w.c., corner porcelain wash hand basin with storage vanity unit underneath, quality grey wall tiles, chrome upright radiator and a frosted window to the front. An oak and glass panelled door leads into a beautiful, spacious, open plan Sitting Room with a large rear facing window overlooking the garden, allowing plentiful natural light into the room.
-
Open plan into the Dining Area, with space for a six person table and pendant light over the area. The Kitchen has continuation of the quality flooring with a quality high gloss Magnet kitchen consisting of a range of soft closing wall and floor units including deep pantry storage unit and curved edge units. The Kitchen is fitted with AEG appliances including integrated oven and microwave, integrated dishwasher, fridge freezer and an induction hob with stainless steel extractor fan over. A one and a half bowl sink is inset into the composite worktop with a window over to the side. To the end of the Kitchen is a grey, modern upright radiator and double patio doors opening out to the rear garden. From the hallway, there is a second Reception Room which the current owners have converted from the garage. The room is incredibly light with a large, double-glazed window overlooking the front and also provides versatile uses as there is plumbing and space for a washing machine, tumble dryer and space for a fridge freezer.
First Floor
The First Floor Landing provides a storage cupboard and access hatch to the loft space. The Master Bedroom is a large double bedroom with a rear facing window allowing plenty of natural light and modern grey carpet which is continued throughout the first floor. Bedroom Two is a spacious second double bedroom with a large rear facing window overlooking the garden.Bedroom Three is a generous third bedroom, ideal for an office space or children's bedroom, with a front facing window.The Family Bathroom, recently refitted with quality fixtures, includes a large double shower with waterfall double shower head over, a ceramic wash hand basin with vanity unit under, low flush w.c., and a frosted window looking to the front. The wood effect flooring is continued from the ground floor, also with a chrome upright radiator and spotlights to the ceiling.
Outside
The particularly pleasant, enclosed Rear Garden is west facing and low maintenance with a paved seating area and a large, gravelled area, separated by planted borders with mature shrubs and plants. The planted borders extend to the sides of the garden and a wooden shed and greenhouse sit at the bottom of the garden. To the side of the property is a path with side access gate to the front.To the front of the property is the off road driveway parking and a part gravelled and paved pathway leading to the front door.
EPC Band: TBC
Council Tax Band: D
Tenure: Freehold
