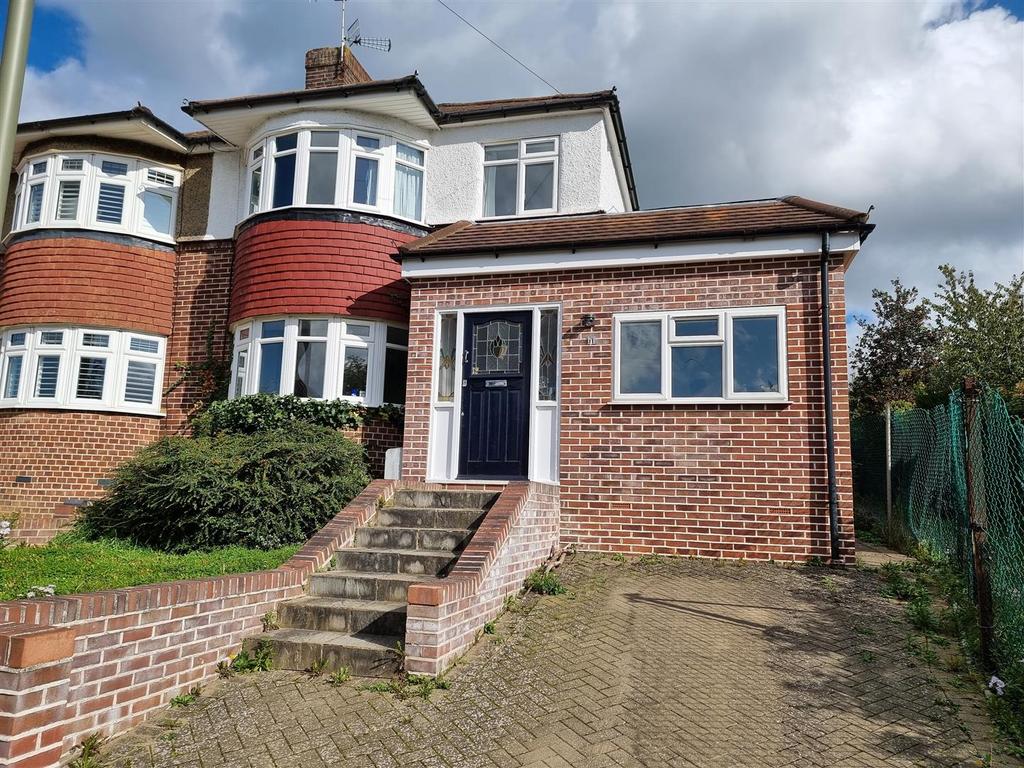
House For Sale £850,000
A PROFESSIONALLY EXTENDED 3/4 BEDROOM & 2 BATHROOM SEMI-DETACHED HOUSE IN BOTH A POPULAR & CONVENIENT LOCATION FOR COCKFOSTERS TUBE STATION (PICC. LINE), & OTHER LOCAL AMENITIES.
On the Ground Floor there is a a Through Lounge Leading to a 26'5 Well Fitted Kitchen./Diner, a Study/Bedroom 4 with Connecting Door the Downstairs Cloakroom/Shower Room/Wetroom. There are 3 Further Bedrooms on the First Floor & Modern Bathroom.
The Rear Garden is Mainly Laid to Lawn + a Patio Area and there is Off Street Parking to Front + a Side Access Suitable for Wheelchair Access, Thereby Making the Ground Floor Bedroom Suitable for an Elderly/Disabled Person. There is Still Scope & Potential to Add Further Bedrooms Over the Garage & Rear Extension - Subject to Usual Consents.
Only Minutes to All of Cockfosters Local Amenities, Including Buses, Shops, Restaurants and Trent School, Whilst Other Schools are also Close By.
Offered Chain Free & Certainly Worthy of an Internal Viewing.
Entrance Hall: Pic. 1 - Part Stained Glass Front Door, Radiator, Parquet Flooring, Access to All Rooms on the Ground Floor & Stairs to the First Floor.
Entrance Hall: Pic. 2 - Different Aspect Showing Straight Out Onto the Rear Garden.
Overall Reception Room & Luxury Fitted Kitchen/Din - 9.75m x 8.05m (32' x 26'5) - This is a Vast Semi-Open Plan Area.
Through Lounge: Pic. 1 - Cast Iron Fireplace, Double Glazed Bay Window to Front, Parquet Flooring, Radiators.
Through Lounge: Pic. 2 -
Through Lounge: Pic. 3 -
Fitted Kitchen/Diner: - 8.05m wide (26'5 wide) - Ample Dining Area & Well Fitted Kitchen. Large Double Glazed Sliding Patio Doors.
Fitted Kitchen: - Ample Base Units, Range Cooker, Integrated Appliances.
Study/Bedroom 4: - 5.26m x 2.39m (17'3 x 7'10) - A Very Useful & Versatile Room with Double Glazed Window to Front, Radaitor, Door Connecting with Downstairs Wetroom. Parquet Flooring.
Downstairs Cloakroom/Wetroom: - A Very Large WetRoom with Walk in/Wheel in Shower, Low Flush WC., Wash Hand Basin, Double Glazed Window to Side.
Bedroom 1: - 13'7 x 10'7 - Double Glazed Bay Window to Front, Radiator.
Bedroom 2: - 11'10 x 10'9 - Double Glazed Window to Rear, Fitted Wardrobes, Radiator.
Bedroom 3: - 8'4 x 6'9 - Double Glazed Window to Front, Radiator.
Upstairs Bathroom: -
Rear Garden: -
Rear Elevation Of Property: - Showing Ground Floor Extension & Scope to Add Further Bedrooms and Bathroom/s to the First Floor - Subject to Usual Consents.
On the Ground Floor there is a a Through Lounge Leading to a 26'5 Well Fitted Kitchen./Diner, a Study/Bedroom 4 with Connecting Door the Downstairs Cloakroom/Shower Room/Wetroom. There are 3 Further Bedrooms on the First Floor & Modern Bathroom.
The Rear Garden is Mainly Laid to Lawn + a Patio Area and there is Off Street Parking to Front + a Side Access Suitable for Wheelchair Access, Thereby Making the Ground Floor Bedroom Suitable for an Elderly/Disabled Person. There is Still Scope & Potential to Add Further Bedrooms Over the Garage & Rear Extension - Subject to Usual Consents.
Only Minutes to All of Cockfosters Local Amenities, Including Buses, Shops, Restaurants and Trent School, Whilst Other Schools are also Close By.
Offered Chain Free & Certainly Worthy of an Internal Viewing.
Entrance Hall: Pic. 1 - Part Stained Glass Front Door, Radiator, Parquet Flooring, Access to All Rooms on the Ground Floor & Stairs to the First Floor.
Entrance Hall: Pic. 2 - Different Aspect Showing Straight Out Onto the Rear Garden.
Overall Reception Room & Luxury Fitted Kitchen/Din - 9.75m x 8.05m (32' x 26'5) - This is a Vast Semi-Open Plan Area.
Through Lounge: Pic. 1 - Cast Iron Fireplace, Double Glazed Bay Window to Front, Parquet Flooring, Radiators.
Through Lounge: Pic. 2 -
Through Lounge: Pic. 3 -
Fitted Kitchen/Diner: - 8.05m wide (26'5 wide) - Ample Dining Area & Well Fitted Kitchen. Large Double Glazed Sliding Patio Doors.
Fitted Kitchen: - Ample Base Units, Range Cooker, Integrated Appliances.
Study/Bedroom 4: - 5.26m x 2.39m (17'3 x 7'10) - A Very Useful & Versatile Room with Double Glazed Window to Front, Radaitor, Door Connecting with Downstairs Wetroom. Parquet Flooring.
Downstairs Cloakroom/Wetroom: - A Very Large WetRoom with Walk in/Wheel in Shower, Low Flush WC., Wash Hand Basin, Double Glazed Window to Side.
Bedroom 1: - 13'7 x 10'7 - Double Glazed Bay Window to Front, Radiator.
Bedroom 2: - 11'10 x 10'9 - Double Glazed Window to Rear, Fitted Wardrobes, Radiator.
Bedroom 3: - 8'4 x 6'9 - Double Glazed Window to Front, Radiator.
Upstairs Bathroom: -
Rear Garden: -
Rear Elevation Of Property: - Showing Ground Floor Extension & Scope to Add Further Bedrooms and Bathroom/s to the First Floor - Subject to Usual Consents.
