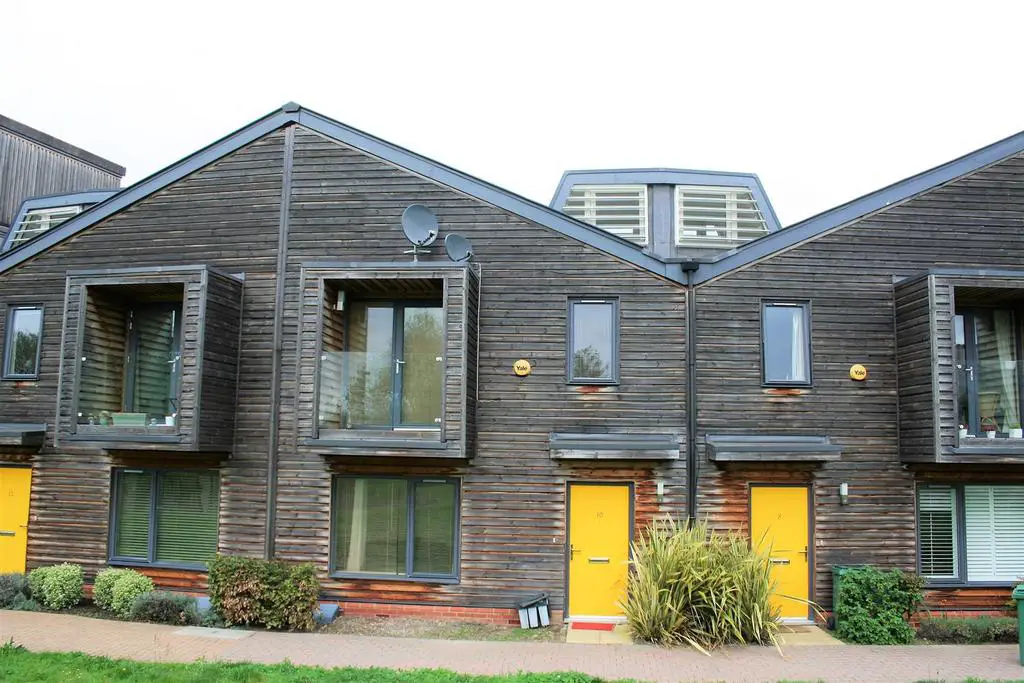
House For Sale £525,000
* FANTASTIC THREE BEDROOM TERRACE HOUSE IN THIS SOUGHT AFTER DEVELOPMENT WITH ACCESS TO TRANSPORT LINKS *
A modern three double bedroom house situated in Kerlin View which forms part of the prestigious Rowan Park development accessed via Rowan Road.
The property comprises reception room, integrated kitchen / diner and cloakroom/wc to the ground floor with three bedrooms, family bathroom and en-suite shower room to the first floor.
Numerous benefits to include gas central heating, double glazing, garden and balcony to master bedroom overlooking park and lake,
Rowan Park is a quiet residential development which won a Housing Design Award in 2012. Whilst tucked away on the boarders of Streatham it remains within easy reach of Mitcham Eastfields and Streatham Common station and Streatham High Road where you can find a vast array of shops, bars and restaurants.
The property includes solar panels generating electricity, and modern insulation, to significantly reduce monthly outgoings. The property comes with an allocated parking space as well.
Entrance Leading Into -
Reception Room - 5.94m x 2.97m (19'6 x 9'9 ) - Double glazed window to front aspect, radiator, power points, stairs to first floor, wooden flooring.
Kitchen / Diner - 5.31m x 3.18m (17'5 x 10'5) - Kitchen comprising base and wall mounted units, work surfaces with inset 1? bowl stainless steel sink and drainer unit with mixer tap. Integrated oven, hob and extractor, integrated fridge freezer, washing machine and dishwasher, power points. Double glazed window to rear aspect, cupboard housing wall mounted gas fired boiler, wooden flooring.
Dining area with double glazed patio doors to garden, radiator, power points, wooden flooring.
Cloakroom - Low flush W/C, wall mounted hand basin with mixer tap, radiator, extractor fan, tiled flooring.
First Floor Landing - radiator, skylights,
Bedroom One - 5.97m x 2.92m (19'7 x 9'7) - Double glazed window to front aspect, k and lake, radiator, power points, door leading to;
Balcony - double glazed patio doors to balcony overlooking park
En-Suite Shower Room - Fully enclosed shower cubicle, hand basin with mixer tap, low flush W/C, radiator / towel warmer, ceramic tiled splash backs, tiled flooring, extractor fan.
Bedroom Two - 3.15m x 3.05m (10'4 x 10) - Double glazed window to rear aspect, radiator, power points.
Bedroom Three - 3.15m x 2.31m (10'4 x 7'7) - Double glazed window to rear aspect, radiator, power points.
Bathroom - Panel enclosed bath with mixer tap, shower attachment and glass shower screen, hand basin with mixer tap, low flush W/C. Ceramic tiled splash backs, radiator / towel warmer, tiled flooring, extractor fan.
Garden - Small patio area with balance laid mainly to lawn, gate giving rear access.
Disclaimer : The details supplied by Toomey Estate Agents are a guideline and do not form any part of a contract. The services have not been tested and cannot be guaranteed to be in working order.
Parking Space -
Council Tax - BAND D £1,919.78p
A modern three double bedroom house situated in Kerlin View which forms part of the prestigious Rowan Park development accessed via Rowan Road.
The property comprises reception room, integrated kitchen / diner and cloakroom/wc to the ground floor with three bedrooms, family bathroom and en-suite shower room to the first floor.
Numerous benefits to include gas central heating, double glazing, garden and balcony to master bedroom overlooking park and lake,
Rowan Park is a quiet residential development which won a Housing Design Award in 2012. Whilst tucked away on the boarders of Streatham it remains within easy reach of Mitcham Eastfields and Streatham Common station and Streatham High Road where you can find a vast array of shops, bars and restaurants.
The property includes solar panels generating electricity, and modern insulation, to significantly reduce monthly outgoings. The property comes with an allocated parking space as well.
Entrance Leading Into -
Reception Room - 5.94m x 2.97m (19'6 x 9'9 ) - Double glazed window to front aspect, radiator, power points, stairs to first floor, wooden flooring.
Kitchen / Diner - 5.31m x 3.18m (17'5 x 10'5) - Kitchen comprising base and wall mounted units, work surfaces with inset 1? bowl stainless steel sink and drainer unit with mixer tap. Integrated oven, hob and extractor, integrated fridge freezer, washing machine and dishwasher, power points. Double glazed window to rear aspect, cupboard housing wall mounted gas fired boiler, wooden flooring.
Dining area with double glazed patio doors to garden, radiator, power points, wooden flooring.
Cloakroom - Low flush W/C, wall mounted hand basin with mixer tap, radiator, extractor fan, tiled flooring.
First Floor Landing - radiator, skylights,
Bedroom One - 5.97m x 2.92m (19'7 x 9'7) - Double glazed window to front aspect, k and lake, radiator, power points, door leading to;
Balcony - double glazed patio doors to balcony overlooking park
En-Suite Shower Room - Fully enclosed shower cubicle, hand basin with mixer tap, low flush W/C, radiator / towel warmer, ceramic tiled splash backs, tiled flooring, extractor fan.
Bedroom Two - 3.15m x 3.05m (10'4 x 10) - Double glazed window to rear aspect, radiator, power points.
Bedroom Three - 3.15m x 2.31m (10'4 x 7'7) - Double glazed window to rear aspect, radiator, power points.
Bathroom - Panel enclosed bath with mixer tap, shower attachment and glass shower screen, hand basin with mixer tap, low flush W/C. Ceramic tiled splash backs, radiator / towel warmer, tiled flooring, extractor fan.
Garden - Small patio area with balance laid mainly to lawn, gate giving rear access.
Disclaimer : The details supplied by Toomey Estate Agents are a guideline and do not form any part of a contract. The services have not been tested and cannot be guaranteed to be in working order.
Parking Space -
Council Tax - BAND D £1,919.78p
