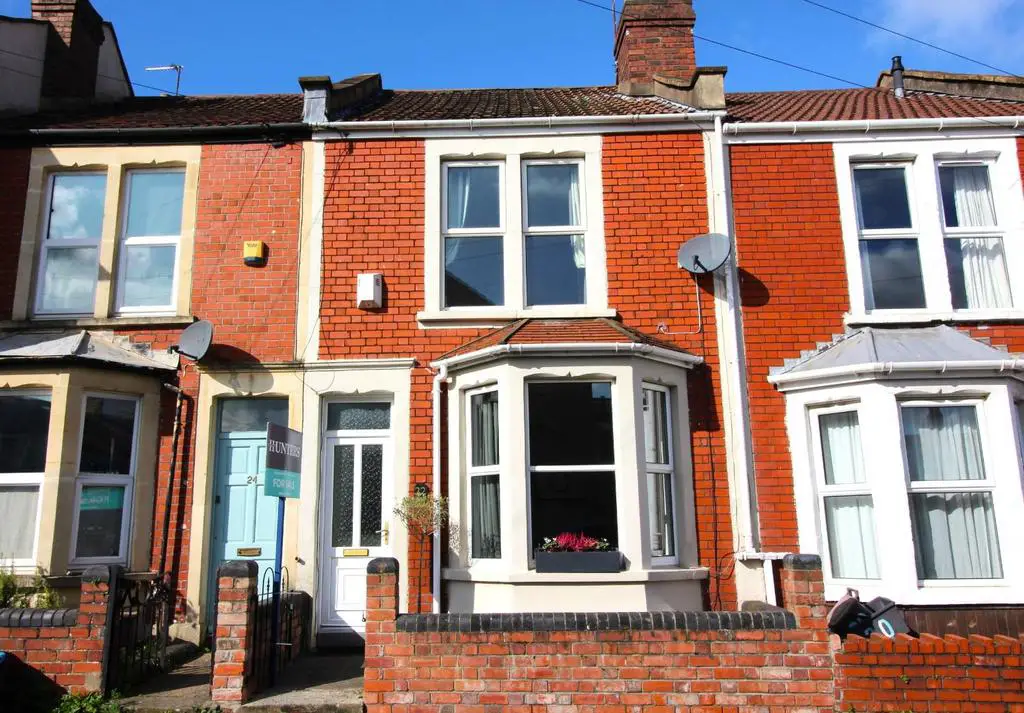
House For Sale £325,000
Hunters are delighted to offer for sale this lovely 2 bedroom period mid terrace property located in a nice residential position within easy reach of Fishponds high street. This well spaced home is beautifully presented offering modern neutral decorations throughout. Internally to the ground floor there is a lounge, separate dining room with French doors and modern fitted kitchen, along with 2 good size bedrooms and a luxury appointed bathroom to first floor. Further benefits include, double glazed windows, gas central heating, and a landscaped rear garden. This fabulous property would make an ideal first time buyer home with the extra benefit of being within close distance to the Bristol to Bath cycle track. Internal viewing well recommended.
Entrance - Via opaque double glazed paneled door to inner vestibule with glazed paneled door to ...
Hallway - Natural wood flooring, fitted radiator, stairs to first floor.
Lounge - 4.06m x 3.30m (13'3" x 10'9") - Dimension into bay and recess. UPVC double glazed bay window to front, fitted radiator, natural wood flooring, arched feature fireplace, period ceiling cornice.
Dining Room - 4.31m x 4.04m (14'1" x 13'3") - UPVC double glazed French doors to rear opening up onto the rear garden, fitted radiator, natural wood flooring, space and area for table and chairs, under stairs built in storage cupboard, tiled feature fireplace with decorative mantle surround.
Kitchen - 3.12m x 2.55m (10'2" x 8'4") - UPVC double glazed windows to rear and side, wall mounted gas combination boiler serving central heating and hot water. A modern fitted kitchen with a range of mixed fitted base and wall units with beech block effect working services incorporating a butler style sink with chrome effect mixer tap over, tiled splash back, space for fridge freezer, plumbing for automatic washing machine, plumbing for dishwasher, gas point for cooker, tiled floor.
First Floor Landing - Access to loft space via a pull down ladder, the loft is boarded with lights. There is also a built in storage cupboard.
Bedroom 1 - 4.32m x 3.45m (14'2" x 11'3") - Double glazed window to front, fitted radiator.
Bedroom 2 - 3.24m x 2.69m (10'7" x 8'9") - Double glazed window to rear, fitted radiator.
Bathroom - Opaque double glazed window to rear, luxury appointed white suite comprising of bath with chrome effect fitted taps and overhead electric shower, pedestal wash hand basin with tiled splash back, low level w.c. tiled flooring.
Exterior - To the rear has a low maintenance landscaped enclosed garden which is mainly laid to modern paving with bedded sections offering mature and attractive planting with lap wood fenced borders and pedestrian access to rear leading onto a pedestrian access lane. To the front has modest garden with wrought iron gate leading onto pathway leading to front door.
Entrance - Via opaque double glazed paneled door to inner vestibule with glazed paneled door to ...
Hallway - Natural wood flooring, fitted radiator, stairs to first floor.
Lounge - 4.06m x 3.30m (13'3" x 10'9") - Dimension into bay and recess. UPVC double glazed bay window to front, fitted radiator, natural wood flooring, arched feature fireplace, period ceiling cornice.
Dining Room - 4.31m x 4.04m (14'1" x 13'3") - UPVC double glazed French doors to rear opening up onto the rear garden, fitted radiator, natural wood flooring, space and area for table and chairs, under stairs built in storage cupboard, tiled feature fireplace with decorative mantle surround.
Kitchen - 3.12m x 2.55m (10'2" x 8'4") - UPVC double glazed windows to rear and side, wall mounted gas combination boiler serving central heating and hot water. A modern fitted kitchen with a range of mixed fitted base and wall units with beech block effect working services incorporating a butler style sink with chrome effect mixer tap over, tiled splash back, space for fridge freezer, plumbing for automatic washing machine, plumbing for dishwasher, gas point for cooker, tiled floor.
First Floor Landing - Access to loft space via a pull down ladder, the loft is boarded with lights. There is also a built in storage cupboard.
Bedroom 1 - 4.32m x 3.45m (14'2" x 11'3") - Double glazed window to front, fitted radiator.
Bedroom 2 - 3.24m x 2.69m (10'7" x 8'9") - Double glazed window to rear, fitted radiator.
Bathroom - Opaque double glazed window to rear, luxury appointed white suite comprising of bath with chrome effect fitted taps and overhead electric shower, pedestal wash hand basin with tiled splash back, low level w.c. tiled flooring.
Exterior - To the rear has a low maintenance landscaped enclosed garden which is mainly laid to modern paving with bedded sections offering mature and attractive planting with lap wood fenced borders and pedestrian access to rear leading onto a pedestrian access lane. To the front has modest garden with wrought iron gate leading onto pathway leading to front door.
Houses For Sale Parkhurst Avenue
Houses For Sale Maywood Crescent
Houses For Sale Maywood Avenue
Houses For Sale Beachgrove Gardens
Houses For Sale Broadoak Walk
Houses For Sale Bristol & Bath Railway Path
Houses For Sale Ledbury Road
Houses For Sale Idstone Road
Houses For Sale Maywood Road
Houses For Sale Beachgrove Road
Houses For Sale Lewington Road
Houses For Sale Staplehill Road
Houses For Sale Marshfield Road
Houses For Sale Maywood Crescent
Houses For Sale Maywood Avenue
Houses For Sale Beachgrove Gardens
Houses For Sale Broadoak Walk
Houses For Sale Bristol & Bath Railway Path
Houses For Sale Ledbury Road
Houses For Sale Idstone Road
Houses For Sale Maywood Road
Houses For Sale Beachgrove Road
Houses For Sale Lewington Road
Houses For Sale Staplehill Road
Houses For Sale Marshfield Road
