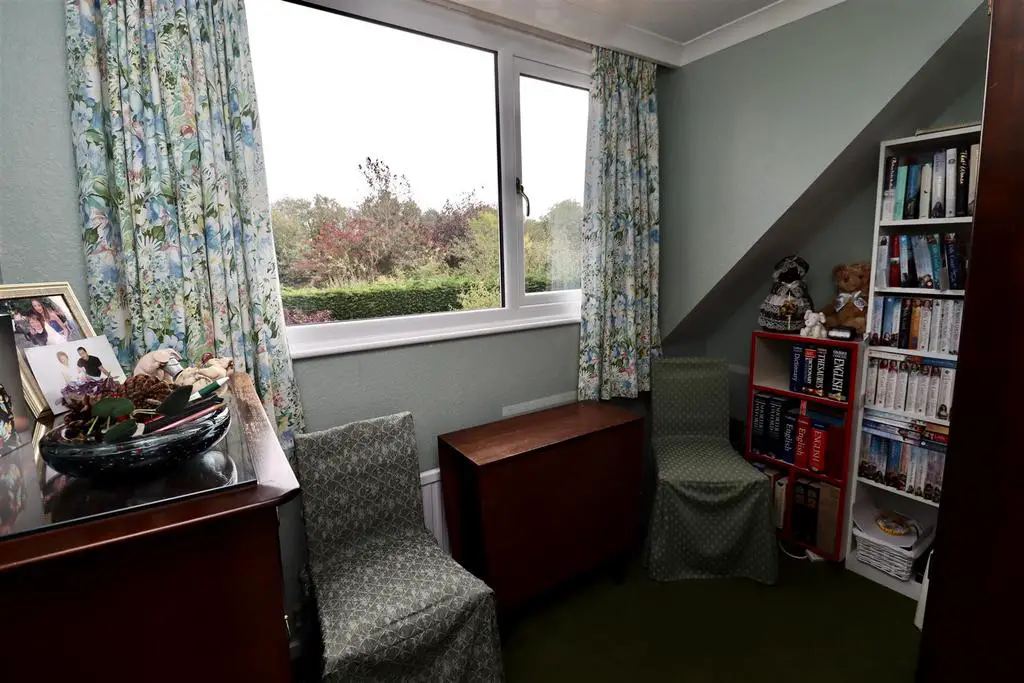
House For Sale £255,000
Nestled in the heart of a quiet cul-de-sac, this three-bedroom semi-detached house is a testament to quality and care. It has been cherished by its current owner since 1976 and boasts impeccable maintenance, making it a true standout in excellent condition. Set on an enviable plot, the property opens up to a generous lawned rear garden adorned with mature trees and hedging, creating a serene oasis. A spacious driveway and a double garage, complete with a convenient workshop, offer ample parking and storage options. The garden further features a charming, paved patio area, perfect for outdoor relaxation and entertainment. Upon entering, you'll be greeted by an inviting entrance hall with a cloakroom. The spacious sitting room is a cosy haven, featuring double doors that seamlessly connect to the dining room, providing an ideal space for gatherings and meals. The heart of this home is undoubtedly the fitted kitchen, complete with a breakfast table and framed by views of the lush garden. Upstairs, you'll discover three well-appointed bedrooms, one of which boasts fitted wardrobes for added convenience. The landing hosts a large airing cupboard, enhancing the practicality of this charming property. With its rich history of ownership and meticulous care, this three-bedroom semi-detached house offers not just a home but a legacy of comfort and tranquility. Don't miss the opportunity to make it your own. East Riding of Yorkshire Council Band: C. Tenure: Freehold.
The Accommodation Comprises -
Entrance Hall - PVC front entrance door, radiator and cover, dado rail, ceiling coving, stairs to first floor, cupboard under.
W.C. - Two piece suite comprising wash hand basin set in vanity unit, low flush W.C., radiator, fully tiled walls.
Sitting Room - 5.76 x 3.37 (18'10" x 11'0") - Two radiators, T.V. aerial point, ceiling coving, marble inset and hearth in wooden surround, double doors to dining room.
Kitchen - 4.45 x 2.91 max (14'7" x 9'6" max) - Fitted with a range of wall and base units comprising work surfaces, 1.5 bowl sink unit, eye level double oven, ceramic hob, extractor hood over, part tiled walls, ceiling coving, plumbing for automatic washing machine, radiator (space for table), integrated fridge, integrated dishwasher, wall mounted gas fired central heating boiler.
Dining Room - 3.35 x 2.93 (10'11" x 9'7") - Radiator, ceiling coving, french doors to garden.
First Floor Accommodation -
Landing - Access to loft space, airing cupboard housing hot water cylinder.
Bedroom One - 3.66 x 3.38 max (12'0" x 11'1" max) - Fitted wardrobes to one wall, matching drawers, radiator, ceiling coving.
Bedroom Two - 3.35 x 2.90 (10'11" x 9'6") - Radiator, ceiling coving.
Bedroom Three - 2.11 x 2.95 (6'11" x 9'8") - Radiator, ceiling coving.
Bathroom - Three piece suite comprising panelled bath, shower over, shower screen, low flush W.C., wash hand basin set in vanity unit, fully tiled walls, recessed ceiling lights, extractor, radiator.
Outside - Set on an enviable plot, the property opens up to a generous lawned rear garden adorned with mature trees and hedging, creating a serene oasis. A spacious driveway and a double garage, complete with a convenient workshop, offer ample parking and storage options. The garden further features a charming, paved patio area, perfect for outdoor relaxation and entertainment.
Double Garage - 5.34 x 5.34 (17'6" x 17'6") - Detached double garage with fully tiled roof, two up and over doors, side personal door, power and light. Rear workshop with side door.
Additional Information -
Services - Mains water, gas, electricity and drainage.
Appliances - No appliances have been tested by the agent.
The Accommodation Comprises -
Entrance Hall - PVC front entrance door, radiator and cover, dado rail, ceiling coving, stairs to first floor, cupboard under.
W.C. - Two piece suite comprising wash hand basin set in vanity unit, low flush W.C., radiator, fully tiled walls.
Sitting Room - 5.76 x 3.37 (18'10" x 11'0") - Two radiators, T.V. aerial point, ceiling coving, marble inset and hearth in wooden surround, double doors to dining room.
Kitchen - 4.45 x 2.91 max (14'7" x 9'6" max) - Fitted with a range of wall and base units comprising work surfaces, 1.5 bowl sink unit, eye level double oven, ceramic hob, extractor hood over, part tiled walls, ceiling coving, plumbing for automatic washing machine, radiator (space for table), integrated fridge, integrated dishwasher, wall mounted gas fired central heating boiler.
Dining Room - 3.35 x 2.93 (10'11" x 9'7") - Radiator, ceiling coving, french doors to garden.
First Floor Accommodation -
Landing - Access to loft space, airing cupboard housing hot water cylinder.
Bedroom One - 3.66 x 3.38 max (12'0" x 11'1" max) - Fitted wardrobes to one wall, matching drawers, radiator, ceiling coving.
Bedroom Two - 3.35 x 2.90 (10'11" x 9'6") - Radiator, ceiling coving.
Bedroom Three - 2.11 x 2.95 (6'11" x 9'8") - Radiator, ceiling coving.
Bathroom - Three piece suite comprising panelled bath, shower over, shower screen, low flush W.C., wash hand basin set in vanity unit, fully tiled walls, recessed ceiling lights, extractor, radiator.
Outside - Set on an enviable plot, the property opens up to a generous lawned rear garden adorned with mature trees and hedging, creating a serene oasis. A spacious driveway and a double garage, complete with a convenient workshop, offer ample parking and storage options. The garden further features a charming, paved patio area, perfect for outdoor relaxation and entertainment.
Double Garage - 5.34 x 5.34 (17'6" x 17'6") - Detached double garage with fully tiled roof, two up and over doors, side personal door, power and light. Rear workshop with side door.
Additional Information -
Services - Mains water, gas, electricity and drainage.
Appliances - No appliances have been tested by the agent.
