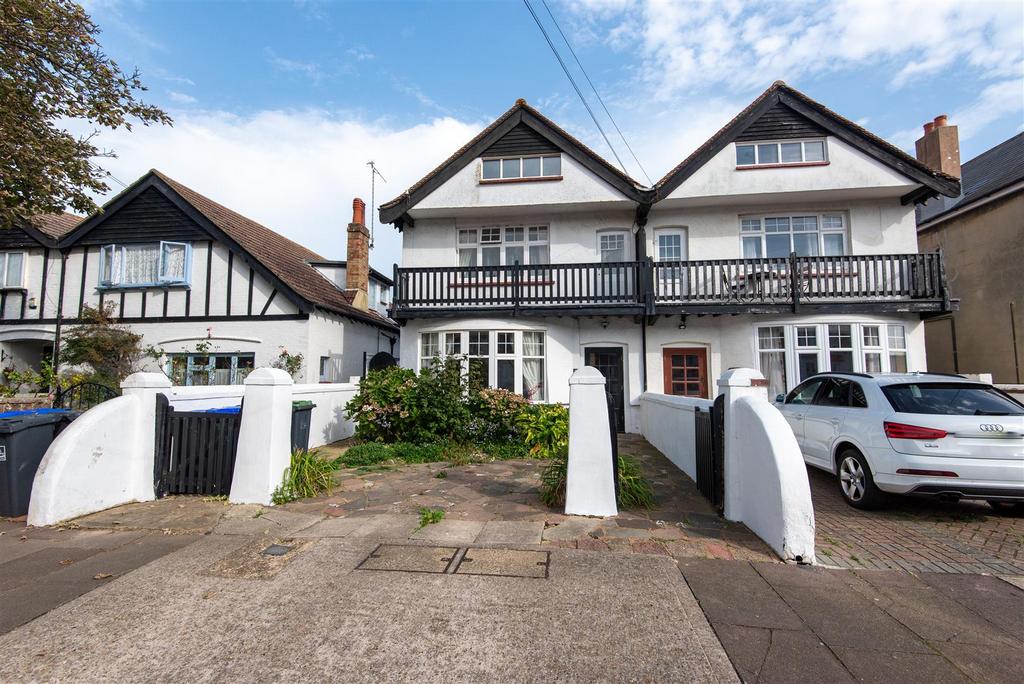
House For Sale £775,000
Robert Luff & Co are delighted to offer to the market this beautiful four bedroom semi-detached family home situated in this desirable Worthing location close to shops, parks, Splashpoint leisure centre, Worthing hospital, bus routes, mainline station and the seafront. This spacious accommodation offers entrance porch, hallway, bay fronted lounge, dining room with a separate WC and a kitchen with double doors opening onto a light and airy conservatory. Upstairs has four double bedrooms, family bathroom and a separate WC. Outside offers a stunning 125ft rear garden, towards the front is a patio area with space for seating and a path leading down to a brick built archway. Beyond the archway there is a magical secret garden which offers a large lawn area plus beautiful trees creating a secluded zen space.
Porch Door - Opening into:
Entrance Porch - Shelving. Bench.
Front Door - Opening into:
Entrance Hall - Radiator. Wall paneling. Picture rail. Coving. Ceiling rose. Understair storage cupboard.
Lounge - 4.96 x 3.90 (16'3" x 12'9") - Exposed floorboards. Wall paneling. Dado rail. Fireplace with log burner and surround. Original coving. Ceiling rose. Double glazed bay window. Further double glazed window.
Dining Room - 5.29 x 3.73 (17'4" x 12'2") - Radiators. Coving. Ceiling rose. Double glazed windows. Door leading to side access. Door to:
Downstairs Wc - WC. Wash hand basin. Radiator. Worcester boiler. Dual double glazed windows.
Kitchen - 6.15 x 4.39 (20'2" x 14'4") - A matching range of base and wall units. Roll top work surface incorporating stainless steel sink with drainer and mixer tap. Rangemaster oven with six ring gas burner and matching overhead extractor fan. Centre island with cupboard and drawer units with work surface and breakfast bar. Built in dishwasher. Space for washing machine and fridge/freezer. Radiators. Picture rail. Coving. Ceiling rose. Double glazed doors to conservatory.
Conservatory - 4.46 x 2.57 (14'7" x 8'5") - Brick built. Double glazed windows. Double glazed doors to rear garden.
Stairs - Up to:
First Floor Landing - Over stair storage. Picture rail. Coving. Loft access.
Bedroom One - 5.66 x 3.89 (18'6" x 12'9") - Radiator. Fireplace. Picture rail. Coving. Ceiling rose. Dual aspect original windows. Door to balcony.
Bedroom Two - 4.26 x 3.05 (13'11" x 10'0" ) - Radiator. Fireplace. Picture rail. Coving. Ceiling rose. Double glazed window.
Bedroom Three - 3.79 x 3.04 (12'5" x 9'11") - Radiator. Fireplace. Picture rail. Coving. Ceiling rose. Double glazed window.
Bedroom Four - 3.37 x 2.60 (11'0" x 8'6") - Radiator. Picture rail. Coving. Ceiling rose. Dual aspect double glazed windows.
Bathroom - 3.35m x 1.52m (11'72" x 5" ) - Bath. Pedestal wash hand basin. Shower cubicle with electric shower. Part tiled. Radiator. Coving. Double glazed window.
Separate Wc - WC. Wall paneling. Picture rail. Double glazed window.
Balcony - West facing. Sea views.
Large Rear Garden - Paved area with space for outdoor table and chairs. Outside tap. A range of mature trees and shrubs with shingle. Pathway leading to a brick-built archway; to a secret garden with a large lawn area and beautiful trees; creating a zen space. Shed/cabin with windows overlooking this gorgeous outside space. Brick and fence enclosed. Side gate to garage compound.
Garage - In compound. Up and over door.
Porch Door - Opening into:
Entrance Porch - Shelving. Bench.
Front Door - Opening into:
Entrance Hall - Radiator. Wall paneling. Picture rail. Coving. Ceiling rose. Understair storage cupboard.
Lounge - 4.96 x 3.90 (16'3" x 12'9") - Exposed floorboards. Wall paneling. Dado rail. Fireplace with log burner and surround. Original coving. Ceiling rose. Double glazed bay window. Further double glazed window.
Dining Room - 5.29 x 3.73 (17'4" x 12'2") - Radiators. Coving. Ceiling rose. Double glazed windows. Door leading to side access. Door to:
Downstairs Wc - WC. Wash hand basin. Radiator. Worcester boiler. Dual double glazed windows.
Kitchen - 6.15 x 4.39 (20'2" x 14'4") - A matching range of base and wall units. Roll top work surface incorporating stainless steel sink with drainer and mixer tap. Rangemaster oven with six ring gas burner and matching overhead extractor fan. Centre island with cupboard and drawer units with work surface and breakfast bar. Built in dishwasher. Space for washing machine and fridge/freezer. Radiators. Picture rail. Coving. Ceiling rose. Double glazed doors to conservatory.
Conservatory - 4.46 x 2.57 (14'7" x 8'5") - Brick built. Double glazed windows. Double glazed doors to rear garden.
Stairs - Up to:
First Floor Landing - Over stair storage. Picture rail. Coving. Loft access.
Bedroom One - 5.66 x 3.89 (18'6" x 12'9") - Radiator. Fireplace. Picture rail. Coving. Ceiling rose. Dual aspect original windows. Door to balcony.
Bedroom Two - 4.26 x 3.05 (13'11" x 10'0" ) - Radiator. Fireplace. Picture rail. Coving. Ceiling rose. Double glazed window.
Bedroom Three - 3.79 x 3.04 (12'5" x 9'11") - Radiator. Fireplace. Picture rail. Coving. Ceiling rose. Double glazed window.
Bedroom Four - 3.37 x 2.60 (11'0" x 8'6") - Radiator. Picture rail. Coving. Ceiling rose. Dual aspect double glazed windows.
Bathroom - 3.35m x 1.52m (11'72" x 5" ) - Bath. Pedestal wash hand basin. Shower cubicle with electric shower. Part tiled. Radiator. Coving. Double glazed window.
Separate Wc - WC. Wall paneling. Picture rail. Double glazed window.
Balcony - West facing. Sea views.
Large Rear Garden - Paved area with space for outdoor table and chairs. Outside tap. A range of mature trees and shrubs with shingle. Pathway leading to a brick-built archway; to a secret garden with a large lawn area and beautiful trees; creating a zen space. Shed/cabin with windows overlooking this gorgeous outside space. Brick and fence enclosed. Side gate to garage compound.
Garage - In compound. Up and over door.
