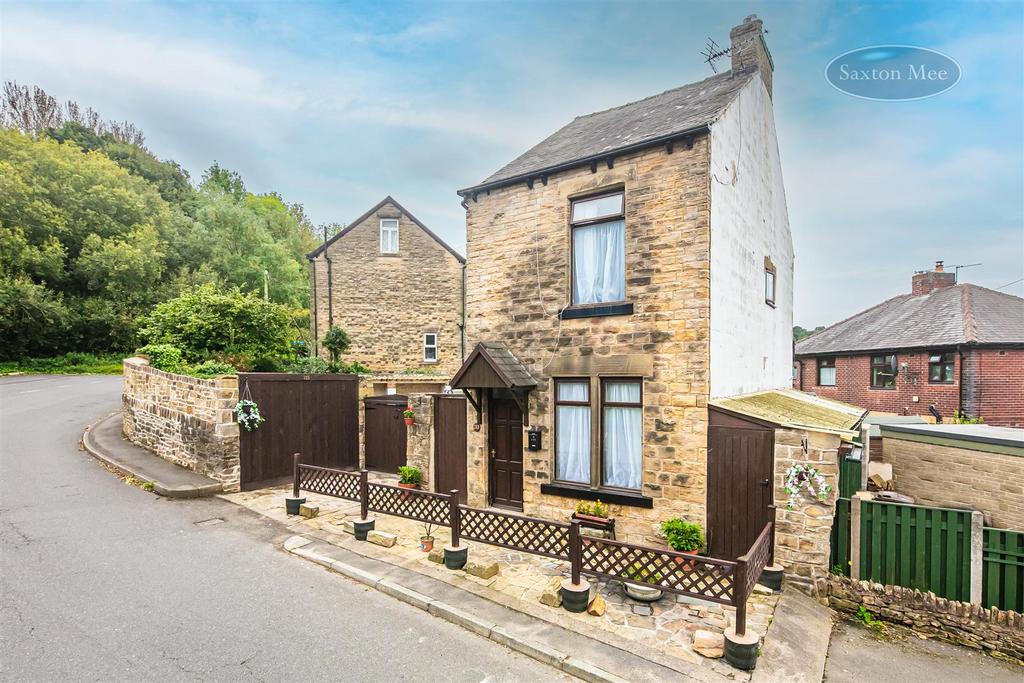
House For Sale £325,000
GUIDE PRICE £325,000-£350,000 * FREEHOLD * Situated in this sought after location enjoying a stunning outlook is this unique, stone fronted, three bedroom detached house which enjoys a good size rear garden and benefits from off-road parking, double glazing, new Vaillant boiler and gas central heating. The property is ripe for development and could easily be extended to the left hand side (subject to planning). The interior is finished to a high standard with plastered walls and the original floorboards in a very good condition. In brief, the living accommodation comprises: new front door which opens into the lounge with the original varnished floorboards, coving and ceiling rose. The focal point is the gas fire (not tested and isolated) set in the stone built fireplace. A door opens into the inner lobby with access into the kitchen/diner, porch and cellar. The kitchen has a new fully tiled floor which continues into the porch and cellar head/hall. There is an open fire in the chimney breast. A new white gas hob and electric oven have been installed along-with a new sink, taps and unit. The work tops are marble style laminate with room for a microwave. Plumbing for a washing machine. A stable door opens into the porch. The large cellar has a work table and could be utilised as a wine store/workshop or utility area. From the inner lobby, a staircase rises to the first floor landing (both with new carpet and underlay). Access into the two bedrooms. The master bedroom has recently varnished floorboards and the original black cast iron fireplace with a tiled hearth. In addition there is a walk-in cupboard providing useful storage. Bedroom to the rear has a new laminated floor. The main bathroom has a new, white three piece suite including bath with electric shower, WC and wash basin. A further flight of stairs rises to the third floor and the attic bedroom with a side window overlooking the garden and a Velux window enjoying the panoramic views.
Outside - Directly in front of the house there is a paved patio area previously used for parking, currently with a new lattice work fence and plants which could easily be removed for parking if required. To the left there is a gate which opens to a paved pathway around the house. Next to the gate there are garage doors where a garage was removed these open onto a block paved parking area. Further to the left of the house there is a high york stone wall with land behind. Within this area there is a block paved area in grey blocks. Garden steps lead up to four well built open storage units. There is also a large lean to covered area behind a gate on the right hand side of the house. There is an artificial grass garden, seating area and slated patch with two unusual greengage trees which bore fruit this year. Outhouse, in front of the kitchen at the back there is a lockable outhouse with a fully tilled floor and new ceiling ideal as an office for working from home.
Location - Frequent buses outside the property to Walkley, Meadowhall and Crookes. Close to Hallamshire Hospital, University, Weston Park, Stannington and Rivelin. Excellent amenities in Walkley and Crookes including local shops, cafes and public houses. Excellent local school catchment.
Material Information - The property is Freehold and currently Council Tax Band C.
Valuer - Greg Ashmore MNAEA
Outside - Directly in front of the house there is a paved patio area previously used for parking, currently with a new lattice work fence and plants which could easily be removed for parking if required. To the left there is a gate which opens to a paved pathway around the house. Next to the gate there are garage doors where a garage was removed these open onto a block paved parking area. Further to the left of the house there is a high york stone wall with land behind. Within this area there is a block paved area in grey blocks. Garden steps lead up to four well built open storage units. There is also a large lean to covered area behind a gate on the right hand side of the house. There is an artificial grass garden, seating area and slated patch with two unusual greengage trees which bore fruit this year. Outhouse, in front of the kitchen at the back there is a lockable outhouse with a fully tilled floor and new ceiling ideal as an office for working from home.
Location - Frequent buses outside the property to Walkley, Meadowhall and Crookes. Close to Hallamshire Hospital, University, Weston Park, Stannington and Rivelin. Excellent amenities in Walkley and Crookes including local shops, cafes and public houses. Excellent local school catchment.
Material Information - The property is Freehold and currently Council Tax Band C.
Valuer - Greg Ashmore MNAEA
