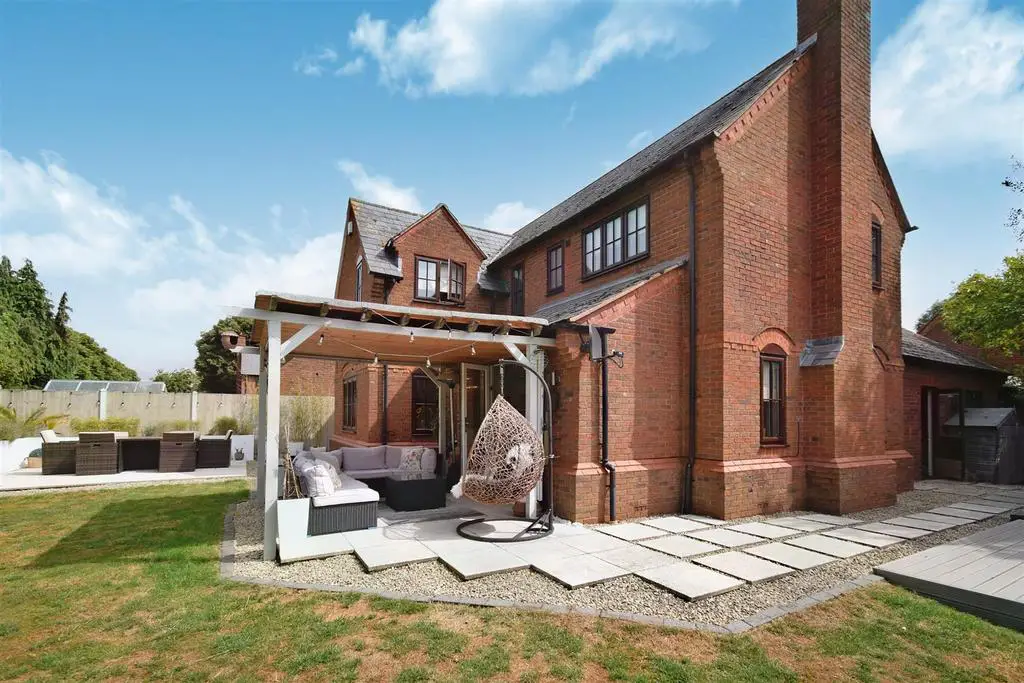
House For Sale £520,000
CHAIN FREE - FOUR BEDROOMS - DOUBLE GARAGE - SOUGHT AFTER LOCATION
Positioned on a corner plot within a select development of Maisemore, offering a double garage, four bedrooms, en-suite and available with no onward chain. FULL VIRTUAL TOUR ONLINE
This beautifully appointed detached family home is located in the sought after village of Maisemore and can be found in the corner of a select development occupying a corner plot.
Internally you are greeted by a spacious entrance hall with double doors opening into its impressive 20ft lounge with French Doors opening into the garden and complete with its very own Log Burner. Moving around to the kitchen, this also measures an impressive and comes complete with integrated appliances, breakfast bar, a stable door to the side aspect and is open plan with its snug/reception room. A cloakroom completes the ground floor accommodation.
Upstairs is a galleried landing, the family bathroom, four spacious bedrooms, most of which offer built in wardrobes and the master further benefits from en-suite shower facilities.
Externally is this properties real usp, a superb and private L-shaped garden consisting of a main lawn area with two separate patio areas and not to forget, its decking area with an inset Hot tub. The garden is bounded by fencing and hedgerow giving great privacy to all areas of the garden. Integral access is available to its double garage where you will find both power and light and fantastic storage in the eaves. The property further benefits from two independent access points into the garden.
A full virtual tour can be found online so please take a walk around and contact us today to book your appointment to view.
Entrance Hall -
Lounge - 6.12m x 3.97m (20'0" x 13'0") -
Dining Room/Snug - 3.63m x 2.61m (11'10" x 8'6") -
Kitchen - 4.49m x 3.59m (14'8" x 11'9") -
Wc -
Master Bedroom - 4.47m x 2.96m (14'7" x 9'8") -
En-Suite -
Bedroom 2 - 3.62m x 2.69m (11'10" x 8'9") -
Bedroom 3 - 3.72m x 2.10m (12'2" x 6'10") -
Bedroom 4 - 2.75m x 2.21m (9'0" x 7'3") -
Bathroom -
Tenure - Property - Freehold
Council Tax - Band F - Tewkesbury
Services - Mains Water & Drainage. Oil Heating
Disclaimer - Appliances such as radiators, heaters, boilers, fixtures or utilities (oil, water, electricity) which may have been mentioned in these details have not been tested and no guarantee can be given that they are suitable or in working order. We cannot guarantee that building regulations or planning permission has been approved and would recommend that prospective purchasers should make their own independent enquiries on these matters. All measurements are approximate.
Positioned on a corner plot within a select development of Maisemore, offering a double garage, four bedrooms, en-suite and available with no onward chain. FULL VIRTUAL TOUR ONLINE
This beautifully appointed detached family home is located in the sought after village of Maisemore and can be found in the corner of a select development occupying a corner plot.
Internally you are greeted by a spacious entrance hall with double doors opening into its impressive 20ft lounge with French Doors opening into the garden and complete with its very own Log Burner. Moving around to the kitchen, this also measures an impressive and comes complete with integrated appliances, breakfast bar, a stable door to the side aspect and is open plan with its snug/reception room. A cloakroom completes the ground floor accommodation.
Upstairs is a galleried landing, the family bathroom, four spacious bedrooms, most of which offer built in wardrobes and the master further benefits from en-suite shower facilities.
Externally is this properties real usp, a superb and private L-shaped garden consisting of a main lawn area with two separate patio areas and not to forget, its decking area with an inset Hot tub. The garden is bounded by fencing and hedgerow giving great privacy to all areas of the garden. Integral access is available to its double garage where you will find both power and light and fantastic storage in the eaves. The property further benefits from two independent access points into the garden.
A full virtual tour can be found online so please take a walk around and contact us today to book your appointment to view.
Entrance Hall -
Lounge - 6.12m x 3.97m (20'0" x 13'0") -
Dining Room/Snug - 3.63m x 2.61m (11'10" x 8'6") -
Kitchen - 4.49m x 3.59m (14'8" x 11'9") -
Wc -
Master Bedroom - 4.47m x 2.96m (14'7" x 9'8") -
En-Suite -
Bedroom 2 - 3.62m x 2.69m (11'10" x 8'9") -
Bedroom 3 - 3.72m x 2.10m (12'2" x 6'10") -
Bedroom 4 - 2.75m x 2.21m (9'0" x 7'3") -
Bathroom -
Tenure - Property - Freehold
Council Tax - Band F - Tewkesbury
Services - Mains Water & Drainage. Oil Heating
Disclaimer - Appliances such as radiators, heaters, boilers, fixtures or utilities (oil, water, electricity) which may have been mentioned in these details have not been tested and no guarantee can be given that they are suitable or in working order. We cannot guarantee that building regulations or planning permission has been approved and would recommend that prospective purchasers should make their own independent enquiries on these matters. All measurements are approximate.
