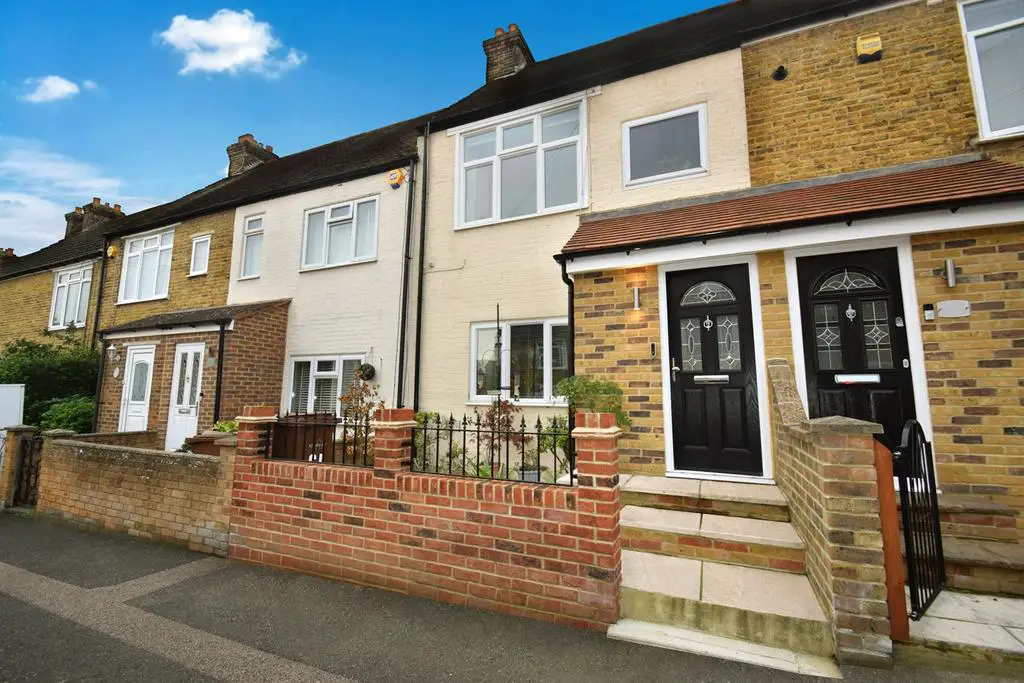
House For Sale £300,000
Guide Price £300,000 - £325,000
Welcome to this charming and extended mid-terrace house in Gillingham, an inviting residence that seamlessly combines comfort and convenience. Situated in a prime location close to local amenities and the Robert Napier Secondary School, this property offers a lifestyle of ease and accessibility. Upon entry, you're immediately greeted by an open-plan lounge, dining area, and kitchen, creating a spacious and inviting atmosphere that's perfect for family gatherings and entertaining friends. The layout maximizes the use of space, making it both practical and comfortable. One of the standout features of this home is the convenience of a ground-floor bathroom, complete with a luxurious Jacuzzi. Heading upstairs to the first floor, you'll discover two generously sized bedrooms, providing ample space for rest and relaxation. The family bathroom on this floor is equipped with a shower cubicle and a bathtub, catering to all your preferences. For those in need of even more space, the second floor offers a delightful surprise – a spacious loft room. This room boasts built-in storage space and a skylight window, which floods the room with natural light, creating a bright and inviting ambiance. This versatile space can serve as an additional bedroom, a home office, or a cozy retreat. The property's garden is designed with low maintenance in mind, allowing you to enjoy outdoor living without the hassle. Additionally, a generously sized shed offers ample storage space for your belongings. With the added benefit of free on-street parking, this home is not only comfortable but practical as well. Whether you're a family in need of extra space or a couple looking for a well-maintained home, this mid-terrace house in Gillingham has a lot to offer. Don't miss the opportunity to make it your own and enjoy a lifestyle of comfort and convenience.
Ground Floor
Lounge
3.50m x 4.20m (11' 6" x 13' 9")
Kitchen/ Diner
3.28m x 8.59m (10' 9" x 28' 2")
Bathroom
1.67m x 1.87m (5' 6" x 6' 2")
First Floor
Bedroom 1
2.60m x 2.90m (8' 6" x 9' 6")
Bedroom 2
2.18m x 3.78m (7' 2" x 12' 5")
Bathroom
2.40m x 2.73m (7' 10" x 8' 11")
Second Floor
Loft Room
3.98m x 4.45m (13' 1" x 14' 7")
