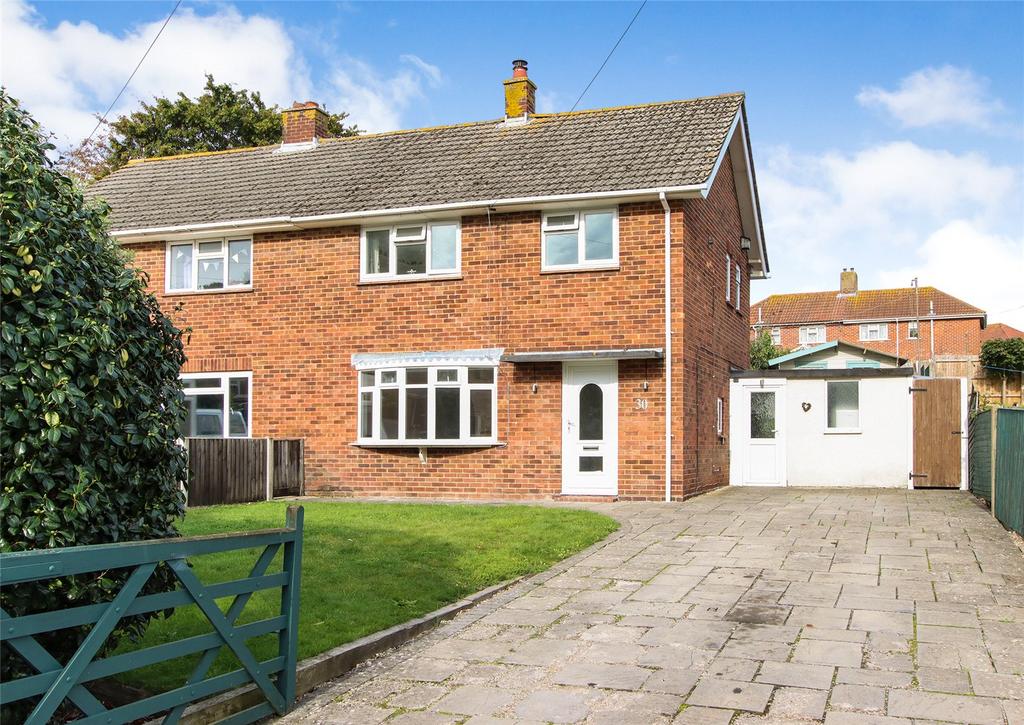
House For Sale £400,000
*No forward chain* A three bedroom semi-detached home in a most convenient position being within an easy walk from the High Street, with ample off road parking, large front and rear gardens and well-planned accommodation, with double glazing and gas fired central heating throughout. Offering further scope for updating and enlargement (with planning permission already granted)
Front door opens into the entrance hallway with stairs to the first floor and a large under stairs cupboard. The light and bright living room has a picture window overlooking the front garden, wooden floors and a log burner. There is a modern fitted kitchen with gas hob & double oven, integral dishwasher, integral fridge, larder cupboard and a back door leading to a spacious rear lobby with doors to front and rear gardens and a cloakroom with utility and plumbing for a washing machine and dryer. This area is ideal for rebuild as part of a side extension, subject to planning permissions. The dining room leads from the kitchen and overlooks the rear garden with doors through to the conservatory.
The stairs lead to the first floor landing with loft access. Bedroom one overlooks the rear garden with fitted wardrobes, bedroom two, also a double overlooks the front garden and bedroom three being a single with a fitted cupboard. The family bathroom has a bath and wash hand basin and there is a separate wc.
To the front of the property there is a good size driveway with parking for several vehicles. The front garden is laid to lawn. To the rear of the property there is a sunny garden which is mainly laid to lawn and is a very good size with a useful summer house.
Front door opens into the entrance hallway with stairs to the first floor and a large under stairs cupboard. The light and bright living room has a picture window overlooking the front garden, wooden floors and a log burner. There is a modern fitted kitchen with gas hob & double oven, integral dishwasher, integral fridge, larder cupboard and a back door leading to a spacious rear lobby with doors to front and rear gardens and a cloakroom with utility and plumbing for a washing machine and dryer. This area is ideal for rebuild as part of a side extension, subject to planning permissions. The dining room leads from the kitchen and overlooks the rear garden with doors through to the conservatory.
The stairs lead to the first floor landing with loft access. Bedroom one overlooks the rear garden with fitted wardrobes, bedroom two, also a double overlooks the front garden and bedroom three being a single with a fitted cupboard. The family bathroom has a bath and wash hand basin and there is a separate wc.
To the front of the property there is a good size driveway with parking for several vehicles. The front garden is laid to lawn. To the rear of the property there is a sunny garden which is mainly laid to lawn and is a very good size with a useful summer house.
Houses For Sale Archgate
Houses For Sale Broomfield Lane
Houses For Sale Union Place
Houses For Sale Hillcroft Close
Houses For Sale Ellery Grove
Houses For Sale Lower Buckland Road
Houses For Sale East Hill
Houses For Sale Fairlea Road
Houses For Sale New Street
Houses For Sale Avenue Road
Houses For Sale Tithe Barn
Houses For Sale Broomfield Lane
Houses For Sale Union Place
Houses For Sale Hillcroft Close
Houses For Sale Ellery Grove
Houses For Sale Lower Buckland Road
Houses For Sale East Hill
Houses For Sale Fairlea Road
Houses For Sale New Street
Houses For Sale Avenue Road
Houses For Sale Tithe Barn
