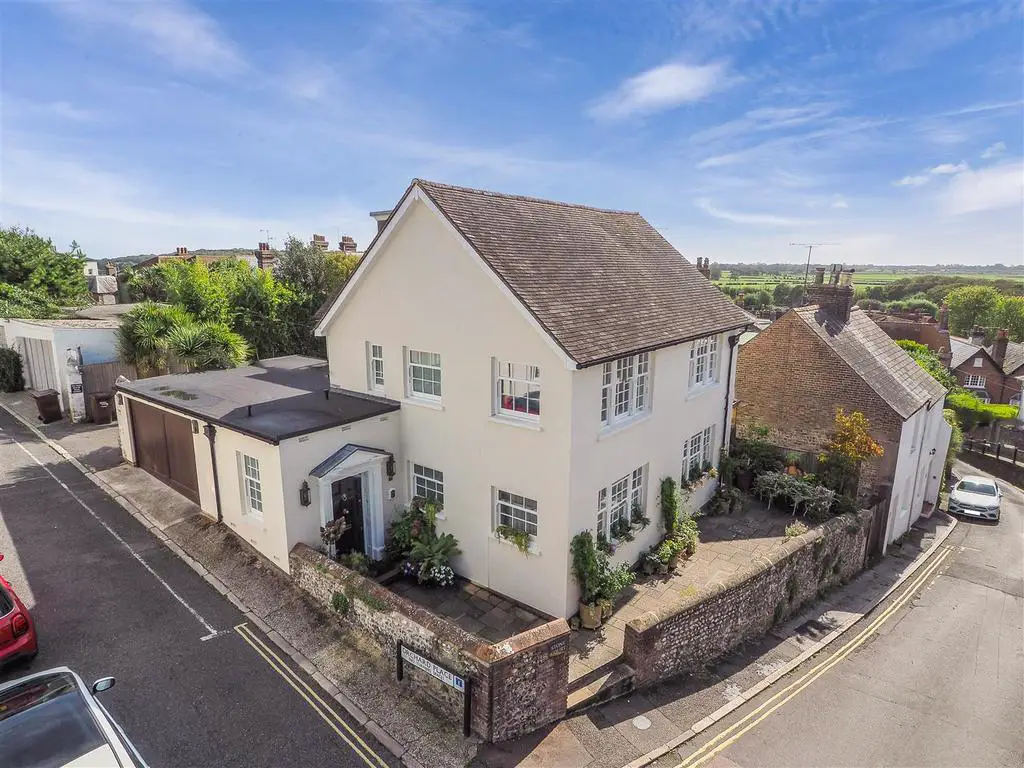
House For Sale £1,450,000
A stunning detached house built in 1968 which has been totally renovated to an extremely high standard. Located in the heart of Old Arundel, accessible to local shopping and leisure facilities. Arundel mainline station with it's London and Coastal services is within a mile, whist good road links via A27 and A29 are close by. Comprising 5 Bedrooms, 2 Reception rooms, 2 Bathrooms, a private walled garden, FAR REACHING VIEWS and a DOUBLE GARAGE with electric doors.
Stone Court is situated in a sought after location within the heart of Old Arundel. This fabulous detached home has been renovated to an extremely high standard throughout, and benefits from flexible accommodation with Annexe potential, a private walled garden, far reaching views and an integral double garage with electric door.
Entrance hall has a bespoke oak meter-wide front door with portico and pediment, marble floor, 3 metres high ceiling with a dome & antique chandelier. Leading on to the flexible ground floor accommodation with solid oak flooring throughout, the spacious dual aspect Living / Entertaining room is fitted with a feature fireplace and Butlers Dresser with French Doors leading to the courtyard. From the hall there are 2 further rooms both currently dressed as double bedrooms, with a superb "Lefroy Brooks" fitted bathroom. On this level there is also an airing cupboard, laundry cupboard with plumbing for washing machine, cloaks cupboard with extra storage beyond under the stairs.
Mahogany stairs lead to the first floor and the stunning double aspect Kitchen/Dining room which is fully fitted with Viking, Miele & Bosch appliances, quartz worktops & back splash plus French Doors and Juliet Balcony with far reaching views. The sitting room is also double aspect and has a feature fireplace and there is a further double bedroom currently dressed as an office. This floor is looked after by the 'Perrin and Rowe' cloakroom with a marble floor & under floor heating. There is a separate utility room with quartz worktop, Belfast Sink, plumbing for washing machine & tumble dryer plus storage. The Primary Suite is on the second floor and comprises a master bedroom, bespoke cabinetry storage, en-suite wet room and bedroom currently being used as a dressing room.
Outside the south facing flint walled courtyard is paved, & fitted with lighting, power & water and gated entrance to the front terrace. The integral double garage has granite pavers, Cedar Door, wall mounted control unit and car remote control for ease of access, and there is Three Phase Power to the property, making it ready for electric car charging.
Stone Court is situated in a sought after location within the heart of Old Arundel. This fabulous detached home has been renovated to an extremely high standard throughout, and benefits from flexible accommodation with Annexe potential, a private walled garden, far reaching views and an integral double garage with electric door.
Entrance hall has a bespoke oak meter-wide front door with portico and pediment, marble floor, 3 metres high ceiling with a dome & antique chandelier. Leading on to the flexible ground floor accommodation with solid oak flooring throughout, the spacious dual aspect Living / Entertaining room is fitted with a feature fireplace and Butlers Dresser with French Doors leading to the courtyard. From the hall there are 2 further rooms both currently dressed as double bedrooms, with a superb "Lefroy Brooks" fitted bathroom. On this level there is also an airing cupboard, laundry cupboard with plumbing for washing machine, cloaks cupboard with extra storage beyond under the stairs.
Mahogany stairs lead to the first floor and the stunning double aspect Kitchen/Dining room which is fully fitted with Viking, Miele & Bosch appliances, quartz worktops & back splash plus French Doors and Juliet Balcony with far reaching views. The sitting room is also double aspect and has a feature fireplace and there is a further double bedroom currently dressed as an office. This floor is looked after by the 'Perrin and Rowe' cloakroom with a marble floor & under floor heating. There is a separate utility room with quartz worktop, Belfast Sink, plumbing for washing machine & tumble dryer plus storage. The Primary Suite is on the second floor and comprises a master bedroom, bespoke cabinetry storage, en-suite wet room and bedroom currently being used as a dressing room.
Outside the south facing flint walled courtyard is paved, & fitted with lighting, power & water and gated entrance to the front terrace. The integral double garage has granite pavers, Cedar Door, wall mounted control unit and car remote control for ease of access, and there is Three Phase Power to the property, making it ready for electric car charging.
Houses For Sale Surrey Street
Houses For Sale The Slipe
Houses For Sale Orchard Place
Houses For Sale King Street
Houses For Sale Surrey Wharf
Houses For Sale Maltravers Street
Houses For Sale Bond Street
Houses For Sale School Lane
Houses For Sale Wheelwright's Close
Houses For Sale Park Place
Houses For Sale Parson's Hill
Houses For Sale Mount Pleasant
Houses For Sale Tarrant Street
Houses For Sale London Road
Houses For Sale King's Arms Hill
Houses For Sale The Slipe
Houses For Sale Orchard Place
Houses For Sale King Street
Houses For Sale Surrey Wharf
Houses For Sale Maltravers Street
Houses For Sale Bond Street
Houses For Sale School Lane
Houses For Sale Wheelwright's Close
Houses For Sale Park Place
Houses For Sale Parson's Hill
Houses For Sale Mount Pleasant
Houses For Sale Tarrant Street
Houses For Sale London Road
Houses For Sale King's Arms Hill