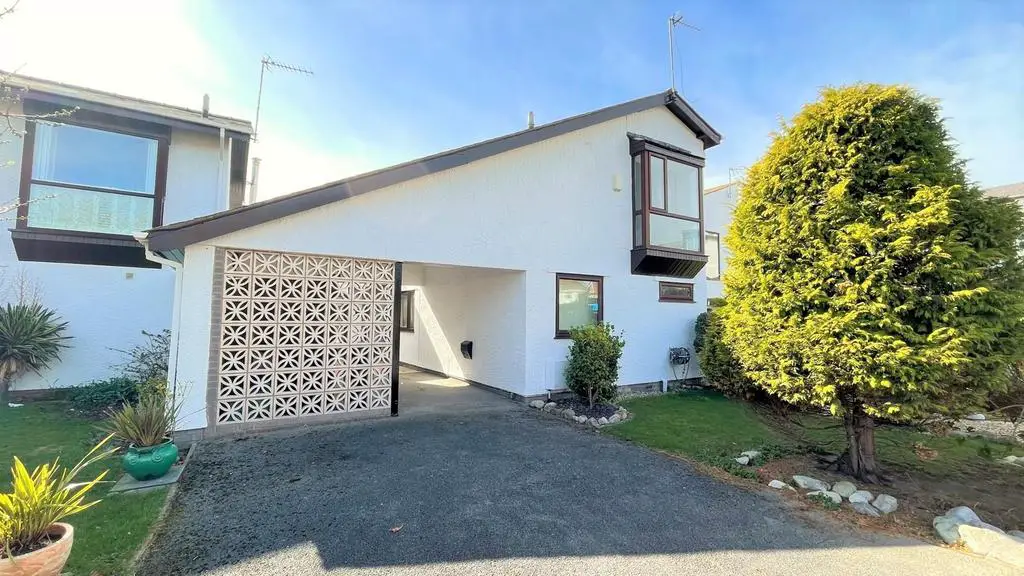
House For Sale £295,000
THIS SPACIOUS CONTINENTAL STYLE LINK DETACHED CHALET BUNGALOW is situated on the popular Deganwy Beach Development, close to the Village and the beach, within approximately 2? miles of Llandudno. The accommodation comprises:- front door to open plan lounge/dining/kitchen with Cathedral style ceiling. French door to the rear garden; 2 ground floor bedrooms and a 3-piece bathroom; staircase leads to a 3rd bedroom with en-suite 3-piece shower room. The property features 'Fisher' electric radiator although gas is connected to the property. Outside - small front garden area and drive for off road parking/car port, lovely sunny enclosed rear garden. The property is held on Leasehold Tenure over a 999 year term from 1974 with a £30.00 per annum Ground Rent. We are advised that the Maintenance Charge for 2023 is awaited.
The Accommodation Comprises:- -
Upvc Double Glazed Front Door To:- -
Open Plan Lounge/Dining Room/Kitchen - 9.37m x 4.54m - overall (30'8" x 14'10" - overall) -
Hallway/Dining Area - With 2 'Fischer' electric radiators.
Double Aspect Lounge Area - With gas stove fire, 3 wall light points, 2 'Fischer' electric radiators, Cathedral style ceiling, upvc double glazed window and sliding patio door to rear garden.
Kitchen Area - Range of Oak effect fronted base, wall, drawer and glass fronted display units with round edge worktops, stainless steel circular sink and drainer, built-in 'Neff' oven and ceramic hob, plumbing for a washing machine, wall tiling, spot lights, upvc double glazed window.
Inner Hallway - 'Fischer' electric radiator.
Bedroom 2 - 3.57m x 2.98m (11'8" x 9'9") - (No heater), Cathedral style ceiling, upvc double glazed window, wall light point.
Bedroom 3/Snug - 3.59m x 2.78m (11'9" x 9'1" ) - Fire surround with marble back and hearth, 'Living Flame' coal effect fire, upvc double glazed window, understairs cupboards.
Ground Floor Bathroom - In White comprising panel bath with shower attachment, pedestal wash hand basin and close coupled w.c, wall tiling, floor tiling, upvc double glazed window, electric radiator/towel warmer.
A Staircase From The Inner Hallway Leads To:- -
First Floor Landing - Upvc double glazed window.
Bedroom 1 - 4.22m x 2.93m (13'10" x 9'7") - Into upvc double glazed bay window, Cathedral style ceiling, view to the Great Orme, cupboard housing 'Fischer' instant hot water tank.
En-Suite 3-Piece Shower Room - In White comprising shower stall, pedestal wash hand basin and close coupled w.c, wall tiling, extractor fan.
Outside -
Small Front Garden - With drive for off road parking for 2 cars leads to:-
Carport - And patio area.
Enclosed Rear Garden - With lawn, flowerbeds and shrubs.
Tenure - The property is held on LEASEHOLD TENURE over a 999 year term from 1974 with a £30.00 per annum Ground Rent. We are advised that the Maintenance Charge for 2023 is awaited.
Council Tax Band - Is 'D' obtained from
The Accommodation Comprises:- -
Upvc Double Glazed Front Door To:- -
Open Plan Lounge/Dining Room/Kitchen - 9.37m x 4.54m - overall (30'8" x 14'10" - overall) -
Hallway/Dining Area - With 2 'Fischer' electric radiators.
Double Aspect Lounge Area - With gas stove fire, 3 wall light points, 2 'Fischer' electric radiators, Cathedral style ceiling, upvc double glazed window and sliding patio door to rear garden.
Kitchen Area - Range of Oak effect fronted base, wall, drawer and glass fronted display units with round edge worktops, stainless steel circular sink and drainer, built-in 'Neff' oven and ceramic hob, plumbing for a washing machine, wall tiling, spot lights, upvc double glazed window.
Inner Hallway - 'Fischer' electric radiator.
Bedroom 2 - 3.57m x 2.98m (11'8" x 9'9") - (No heater), Cathedral style ceiling, upvc double glazed window, wall light point.
Bedroom 3/Snug - 3.59m x 2.78m (11'9" x 9'1" ) - Fire surround with marble back and hearth, 'Living Flame' coal effect fire, upvc double glazed window, understairs cupboards.
Ground Floor Bathroom - In White comprising panel bath with shower attachment, pedestal wash hand basin and close coupled w.c, wall tiling, floor tiling, upvc double glazed window, electric radiator/towel warmer.
A Staircase From The Inner Hallway Leads To:- -
First Floor Landing - Upvc double glazed window.
Bedroom 1 - 4.22m x 2.93m (13'10" x 9'7") - Into upvc double glazed bay window, Cathedral style ceiling, view to the Great Orme, cupboard housing 'Fischer' instant hot water tank.
En-Suite 3-Piece Shower Room - In White comprising shower stall, pedestal wash hand basin and close coupled w.c, wall tiling, extractor fan.
Outside -
Small Front Garden - With drive for off road parking for 2 cars leads to:-
Carport - And patio area.
Enclosed Rear Garden - With lawn, flowerbeds and shrubs.
Tenure - The property is held on LEASEHOLD TENURE over a 999 year term from 1974 with a £30.00 per annum Ground Rent. We are advised that the Maintenance Charge for 2023 is awaited.
Council Tax Band - Is 'D' obtained from
