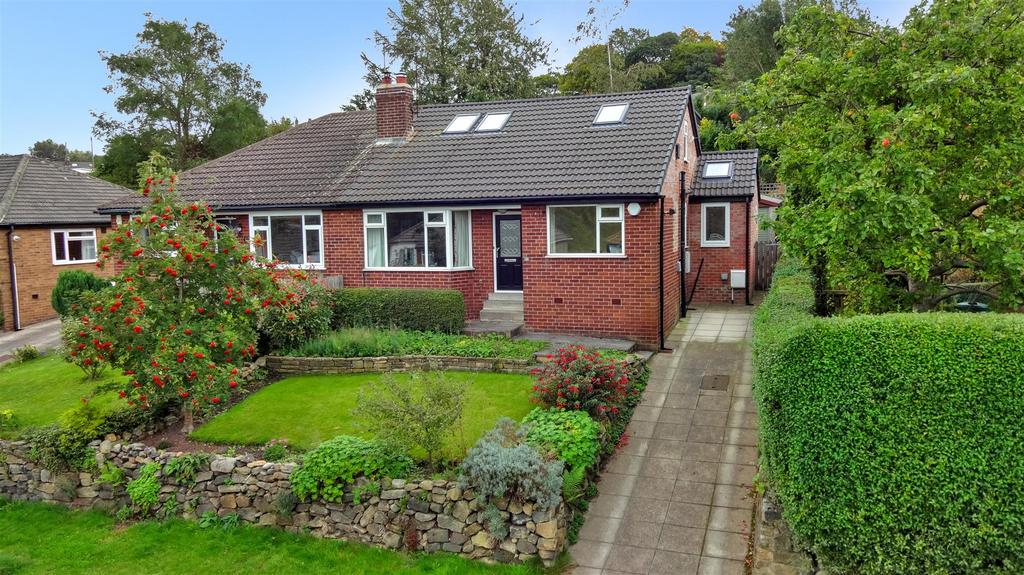
House For Sale £375,000
*STUNNING THREE/FOUR BEDROOM EXTENDED SEMI-DETACHED BUNGALOW* Offering superb accommodation, and a luxury finish throughout. Bungalows of this size and calibre are rare to the market, in such a sought after location. Situated a short stroll away from all of the amenities of Station Road and Horsforth train station, this property will not be on the market for long. The bungalow briefly comprises: Entrance hall, lounge, kitchen/diner, master bedroom, house bathroom and bedroom/study to the ground floor. To the first floor there are two double bedrooms and a bathroom. Externally the property has off street parking to the front and an enclosed garden to the rear. Boasting a modern finish throughout, an early internal viewing is highly recommended.
Hallway - Via front entrance door. Storage cupboard. Gas central hating radiator. Stairs to first floor.
Lounge - 3.57 x 4.46 (11'8" x 14'7") - Light and Airy living area with uPVC double glazed window to front. Gas central hating radiator. Gas fire to chimney breast.
Kitchen / Diner - 5.53 x 3.41 (18'1" x 11'2") - Beautiful fitted kitchen comprising wall, base and drawer units with worktops over. Integrated double oven with 4-ring hob and extractor hood over. Stainless steel sink with mixer tap and drainer. Space for washing machine, dishwasher and fridge/freezer. Part tiled walls. Two Velux windows giving lots of natural light. uPVC double glazed window to front. Opening up to the dining area with uPVC double glazed doors leading out to the rear garden. Gas central heating radiator.
Bedroom 1 - 3.57 x 4.23 (11'8" x 13'10") - Spacious double bedroom with uPVC double glazed window overlooking the rear garden. Gas central heating radiator.
Bedroom/Study - 2.73 x 2.42 (8'11" x 7'11") - Perfect room for a house office or bedroom. uPVC double glazed window to front. Gas central heating radiator.
House Bathroom - Fitted with a four piece suite comprising; Bath, WC, wash hand basin and shower cubicle. Part tiled walls. uPVC double glazed window.
First Floor Landing - Storage cupboard. uPVC double glazed window to side. Eaves storage. Velux window to front.
Bedroom 2 - 3.88 x 2.72 (12'8" x 8'11") - Double bedroom with uPVC double glazed window to rear. Gas central heating radiator.
Bedroom 3 - Third double bedroom with two Velux windows to front and one Velux window to rear. Eaves storage. Gas central heating radiator.
Bathroom - Fitted with a three piece white suite comprising; Bath with shower above, wash hand basin and WC. Tiled walls. uPVC double glazed window. Wall mounted heated towel rail.
Outside - To the front of the property is a driveway offering off street parking and a well manicured lawned garden with borders of plants and shrubs. External double power socket and outside tap. To the rear of the property is an enclosed split level garden with a patio area ideal for outdoor entertaining. A lawned garden with borders of plants and hedges, leading to a second paved area. The rear garden offers a good deal of privacy and has been well maintained by the current owner.
Garage - The property also benefits from a detached garage with light and power, and an up and over door to the front.
Hallway - Via front entrance door. Storage cupboard. Gas central hating radiator. Stairs to first floor.
Lounge - 3.57 x 4.46 (11'8" x 14'7") - Light and Airy living area with uPVC double glazed window to front. Gas central hating radiator. Gas fire to chimney breast.
Kitchen / Diner - 5.53 x 3.41 (18'1" x 11'2") - Beautiful fitted kitchen comprising wall, base and drawer units with worktops over. Integrated double oven with 4-ring hob and extractor hood over. Stainless steel sink with mixer tap and drainer. Space for washing machine, dishwasher and fridge/freezer. Part tiled walls. Two Velux windows giving lots of natural light. uPVC double glazed window to front. Opening up to the dining area with uPVC double glazed doors leading out to the rear garden. Gas central heating radiator.
Bedroom 1 - 3.57 x 4.23 (11'8" x 13'10") - Spacious double bedroom with uPVC double glazed window overlooking the rear garden. Gas central heating radiator.
Bedroom/Study - 2.73 x 2.42 (8'11" x 7'11") - Perfect room for a house office or bedroom. uPVC double glazed window to front. Gas central heating radiator.
House Bathroom - Fitted with a four piece suite comprising; Bath, WC, wash hand basin and shower cubicle. Part tiled walls. uPVC double glazed window.
First Floor Landing - Storage cupboard. uPVC double glazed window to side. Eaves storage. Velux window to front.
Bedroom 2 - 3.88 x 2.72 (12'8" x 8'11") - Double bedroom with uPVC double glazed window to rear. Gas central heating radiator.
Bedroom 3 - Third double bedroom with two Velux windows to front and one Velux window to rear. Eaves storage. Gas central heating radiator.
Bathroom - Fitted with a three piece white suite comprising; Bath with shower above, wash hand basin and WC. Tiled walls. uPVC double glazed window. Wall mounted heated towel rail.
Outside - To the front of the property is a driveway offering off street parking and a well manicured lawned garden with borders of plants and shrubs. External double power socket and outside tap. To the rear of the property is an enclosed split level garden with a patio area ideal for outdoor entertaining. A lawned garden with borders of plants and hedges, leading to a second paved area. The rear garden offers a good deal of privacy and has been well maintained by the current owner.
Garage - The property also benefits from a detached garage with light and power, and an up and over door to the front.
