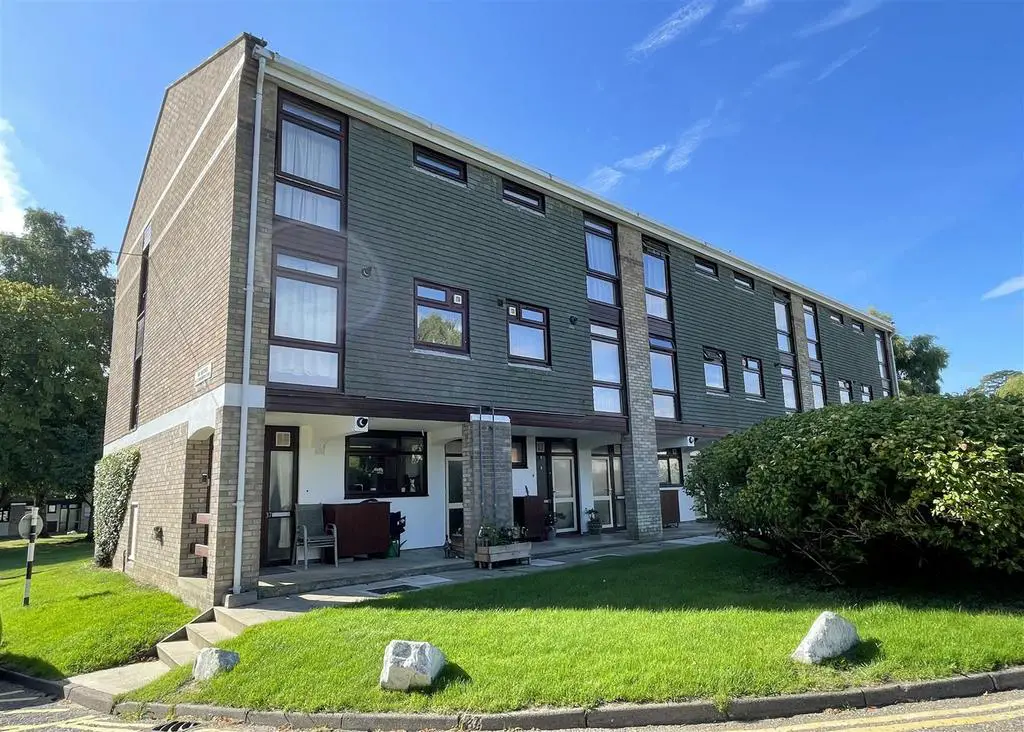
House For Sale £155,000
A great opportunity to acquire this one bedroom ground floor maisonette located on this popular development in the lovely village of Sproughton.
Property: - Situated in the desirable Sproughton Court development on the Western side of Ipswich is this one bedroom ground floor maisonette with no onward chain. The village of Sproughton provides village shops, a local school, regular bus service and a public house.
Outside, the property has allocated on road parking via permit and a single garage with up and over door. The communal grounds are well maintained and lined with mature trees.
Inside, the property has been refurbished throughout and features oak floors, oak doors and LED lighting with remote control smart technology. The hallway provides a large cupboard which has plumbing and space for a washing machine.
The kitchen benefits from a new additional matching units, integrated appliances including an oven and hob with hood over and dishwasher. The spacious open plan lounge/diner features floor to ceiling windows with french doors opening out onto the well maintained communal garden space. The large double bedroom features a floor to ceiling window overlooking the communal garden space and has space for a built-in wardrobe. The modern bathroom is tiled throughout and features a bath with waterfall tap and shower over and basin with waterfall tap. There is also a separate cloakroom.
The property benefits from gas central heating and double glazing throughout.
Location: - Sproughton itself lies just to the west of the county town of Ipswich with its many amenities and facilities including a good selection of highly regarded schools. The A12 and A14 trunk roads are within a short distance providing a fast access to the London and the Midlands. In addition Ipswich benefits from a main line rail link of approximately 1 hour 10 minutes into London's Liverpool Street.
Entrance Hall: - 4.80m x 1.17m (15'9 x 3'10) - Oak flooring, radiator, access to all rooms, built in storage cupboard and built in utility cupboard.
Sitting Room/Diner: - 4.90m x 4.29m (16'1 x 14'1) - Oak flooring, two radiators, TV point, double glazed picture windows to rear, double glazed French doors to rear and built in storage cupboard.
Kitchen: - 3.30m x 3.10m (10'10 x 10'2) - Oak flooring, breakfast bar, integrated electric oven with hob and hood over, integrated dishwasher, bowl and a half sink with drainer, range of eye level and base level units, fridge/freezer
Bedroom One: - 4.27m x3.35m (14'0 x11'0) - Oak flooring, double glazed borrow light window to rear elevation, double glazed picture window to rear, built in wardrobe cupboard and radiator.
Bathroom: - 1.83m x 1.78m (6'0 x 5'10) - Extractor fan, tiled floor and walls, 'P' shape bath with shower over, wash hand basin with vanity storage under and towel radiator,
Cloakroom: - 1.63m x 0.86m (5'4 x 2'10) - Tiled floor and walls, low level WC and wash hand basin, towel radiator and obscured window to front aspect.
Outside: - Communal gardens, permit parking and garage in nearby block.
Property: - Situated in the desirable Sproughton Court development on the Western side of Ipswich is this one bedroom ground floor maisonette with no onward chain. The village of Sproughton provides village shops, a local school, regular bus service and a public house.
Outside, the property has allocated on road parking via permit and a single garage with up and over door. The communal grounds are well maintained and lined with mature trees.
Inside, the property has been refurbished throughout and features oak floors, oak doors and LED lighting with remote control smart technology. The hallway provides a large cupboard which has plumbing and space for a washing machine.
The kitchen benefits from a new additional matching units, integrated appliances including an oven and hob with hood over and dishwasher. The spacious open plan lounge/diner features floor to ceiling windows with french doors opening out onto the well maintained communal garden space. The large double bedroom features a floor to ceiling window overlooking the communal garden space and has space for a built-in wardrobe. The modern bathroom is tiled throughout and features a bath with waterfall tap and shower over and basin with waterfall tap. There is also a separate cloakroom.
The property benefits from gas central heating and double glazing throughout.
Location: - Sproughton itself lies just to the west of the county town of Ipswich with its many amenities and facilities including a good selection of highly regarded schools. The A12 and A14 trunk roads are within a short distance providing a fast access to the London and the Midlands. In addition Ipswich benefits from a main line rail link of approximately 1 hour 10 minutes into London's Liverpool Street.
Entrance Hall: - 4.80m x 1.17m (15'9 x 3'10) - Oak flooring, radiator, access to all rooms, built in storage cupboard and built in utility cupboard.
Sitting Room/Diner: - 4.90m x 4.29m (16'1 x 14'1) - Oak flooring, two radiators, TV point, double glazed picture windows to rear, double glazed French doors to rear and built in storage cupboard.
Kitchen: - 3.30m x 3.10m (10'10 x 10'2) - Oak flooring, breakfast bar, integrated electric oven with hob and hood over, integrated dishwasher, bowl and a half sink with drainer, range of eye level and base level units, fridge/freezer
Bedroom One: - 4.27m x3.35m (14'0 x11'0) - Oak flooring, double glazed borrow light window to rear elevation, double glazed picture window to rear, built in wardrobe cupboard and radiator.
Bathroom: - 1.83m x 1.78m (6'0 x 5'10) - Extractor fan, tiled floor and walls, 'P' shape bath with shower over, wash hand basin with vanity storage under and towel radiator,
Cloakroom: - 1.63m x 0.86m (5'4 x 2'10) - Tiled floor and walls, low level WC and wash hand basin, towel radiator and obscured window to front aspect.
Outside: - Communal gardens, permit parking and garage in nearby block.
