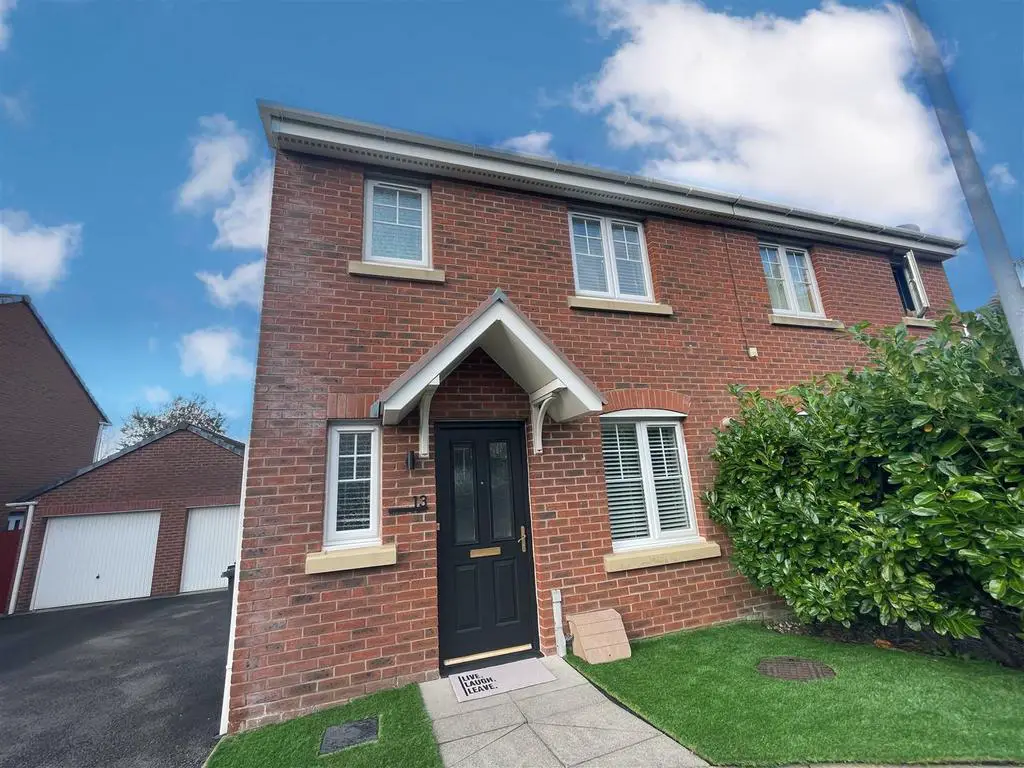
House For Sale £189,950
Situated on a popular modern residential housing development, within a short driving distance of Neath Town Centre where all amenities and facilities can be found, together with transport links, a semi-detached home which has been tastefully improved and modernised by the present owner to a high standard, benefitting from full gas central heating, double glazing and accommodation over 2 floors to include entrance hallway, cloakroom, newly fitted kitchen and good size living room to the ground floor and 3 bedrooms, ensuite shower room and family bathroom/w.c. to the first floor. Externally, there is off-road parking for 2 vehicles leading to single detached garage and well laid out and enclosed garden to rear.
Front Entrance Door Into: -
Entrance Hallway - 3.926m x 1.071m (12'10" x 3'6") - With herringbone style laminate flooring, radiator, coved ceiling, walk-in understairs storage cupboard.
Cloakroom - 1.909m x 0.963m (6'3" x 3'1") - With 2 piece suite in white comprising w.c., corner wash hand basin, part tiled walls, double glazed window to front, vinyl tlled floor.
Kitchen - 3.839m x 2.430m (12'7" x 7'11") - Fitted with a range of base and wall units in high-gloss black with co-ordinating work surface and antique brass effect fittings, black pvc sink and drainer, Bosch fitted electric oven with 4-burner gas hob with extractor canopy over, space for washing machine and fridge/freezer, herringbone style laminate flooring, radiator, double glazed window to front.
Living Room - 4.647m x 4.421m (15'2" x 14'6") - With double glazed sliding patio doors to rear, wooden feature to one wall. radiator, coved ceiling, two radiators, double glazed window to rear, stairs to first floor.
First Floor -
Landing Area - 3.777m x 2.020m (12'4" x 6'7") - With double glazed window to side, fitted cupboard housing gas combination central heating boiler.
Bedroom One - 3.309m x 2.549m (10'10" x 8'4") - With two single built-in wardrobes, laminate flooring, radiator, double glazed window to rear.
Ensuite Shower Room - 2.555m x 1.582m ( 8'4" x 5'2") - With 3 piece suite in white comprising shower cubicle, w.c., wash hand basin, cushion floor, radiator, part tiled walls.
Bedroom Two - 2.980m x 2.543m (9'9" x 8'4") - With double glazed window to front, radiator, coved ceiling.
Bedroom Three - 2.795m x 2.029m (9'2" x 6'7") - With laminate flooring, radiator, double glazed window to rear.
Bathroom/W.C. - 2.003m x 1.994m (6'6" x 6'6") - Wit 3 piece suite in white comprising panelled bath with shower attachment to taps, wash hand basin, w.c., part tiled walls, cushion flooring, double glazed window to front, radiator.
Outside - Front garden area with astroturf. Side driveway providing off-road parking for 2 vehicles, leading to single detached garage with power and light. Side access gate to enclosed rear garden which is well laid out with full width decked area, good size lawn and further decked area with pergola. Outside water tap.
Decked Area -
Decked Area With Pergola -
View To Rear Of Property -
Front Entrance Door Into: -
Entrance Hallway - 3.926m x 1.071m (12'10" x 3'6") - With herringbone style laminate flooring, radiator, coved ceiling, walk-in understairs storage cupboard.
Cloakroom - 1.909m x 0.963m (6'3" x 3'1") - With 2 piece suite in white comprising w.c., corner wash hand basin, part tiled walls, double glazed window to front, vinyl tlled floor.
Kitchen - 3.839m x 2.430m (12'7" x 7'11") - Fitted with a range of base and wall units in high-gloss black with co-ordinating work surface and antique brass effect fittings, black pvc sink and drainer, Bosch fitted electric oven with 4-burner gas hob with extractor canopy over, space for washing machine and fridge/freezer, herringbone style laminate flooring, radiator, double glazed window to front.
Living Room - 4.647m x 4.421m (15'2" x 14'6") - With double glazed sliding patio doors to rear, wooden feature to one wall. radiator, coved ceiling, two radiators, double glazed window to rear, stairs to first floor.
First Floor -
Landing Area - 3.777m x 2.020m (12'4" x 6'7") - With double glazed window to side, fitted cupboard housing gas combination central heating boiler.
Bedroom One - 3.309m x 2.549m (10'10" x 8'4") - With two single built-in wardrobes, laminate flooring, radiator, double glazed window to rear.
Ensuite Shower Room - 2.555m x 1.582m ( 8'4" x 5'2") - With 3 piece suite in white comprising shower cubicle, w.c., wash hand basin, cushion floor, radiator, part tiled walls.
Bedroom Two - 2.980m x 2.543m (9'9" x 8'4") - With double glazed window to front, radiator, coved ceiling.
Bedroom Three - 2.795m x 2.029m (9'2" x 6'7") - With laminate flooring, radiator, double glazed window to rear.
Bathroom/W.C. - 2.003m x 1.994m (6'6" x 6'6") - Wit 3 piece suite in white comprising panelled bath with shower attachment to taps, wash hand basin, w.c., part tiled walls, cushion flooring, double glazed window to front, radiator.
Outside - Front garden area with astroturf. Side driveway providing off-road parking for 2 vehicles, leading to single detached garage with power and light. Side access gate to enclosed rear garden which is well laid out with full width decked area, good size lawn and further decked area with pergola. Outside water tap.
Decked Area -
Decked Area With Pergola -
View To Rear Of Property -
Houses For Sale May Drew Way
Houses For Sale Edith Mills Close
Houses For Sale Havard Jones Close
Houses For Sale Geraint Jeremiah Close
Houses For Sale Gerain Jeremiah Close
Houses For Sale Penrhiwtyn Drive
Houses For Sale Glyn Garfield Close
Houses For Sale Westbourne Road
Houses For Sale Old Road
Houses For Sale Edith Mills Close
Houses For Sale Havard Jones Close
Houses For Sale Geraint Jeremiah Close
Houses For Sale Gerain Jeremiah Close
Houses For Sale Penrhiwtyn Drive
Houses For Sale Glyn Garfield Close
Houses For Sale Westbourne Road
Houses For Sale Old Road