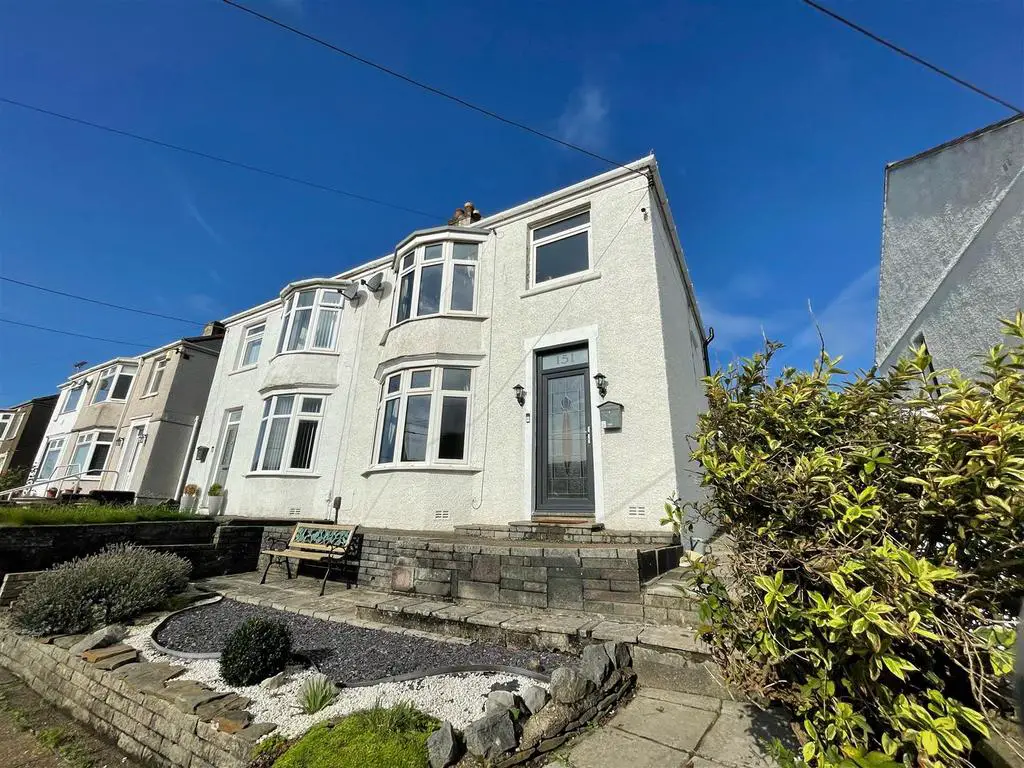
House For Sale £150,000
Traditional spacious family home situated within the convenient village of Briton Ferry, close to local train station, schools, amenities and and a short distance to M4 motorway, Neath & Port Talbot Town Centres and the popular Aberavon Seafront. This semi-detached property has been modernised by the current owners and benefits from; gas central heating and double glazing, spacious lounge, open-plan kitchen/dining room to the ground floor with three bedrooms and modern family bathroom to the first floor. Outside there are steps leading to a tiered front garden with long rear garden with a single garage. Viewing comes recommended.
Main Dwelling - Traditional semi-detached family home set in a village location, close to local shops and train station
Hallway - 4.062 x 1.880 (13'3" x 6'2") - Entre via Upvc door with a feature stained glass panel door into hallway, stairs to first floor, understair cupboard and radiator.
Lounge - 3.837 x 3.613 (12'7" x 11'10") - Attractive room with bay window to front, two recesses, grey colour wood grain style laminate flooring and radiator.
Kitchen/Dining Room - Modern fitted open-plan kitchen/dining room, fitted with high gloss fronted doors to include; tall integrated fridge freezer, electric hob and oven with extractor fan above, colour sink drainer with copper finish frankie style taps, tiled above work surfaces, grey laminate flooring, space for large kitchen family table which is negotiable, spot lights to ceiling, window and door to rear and radiator.
Landing -
Bedroom One - 4.307 x 3.454 (14'1" x 11'3") - Double room with bay window to front, two recesses and radiator.
Bedroom Two - 3.073 x 3.299 (10'0" x 10'9") - Double room with window to rear, two recesses and radiator.
Bedroom Three - 2.626 x 2.061 (8'7" x 6'9") - With window to front and radiator.
Bathroom - 2.175 x 2.155 (7'1" x 7'0") - Modern fitted suite wo include, panel bath with shower, vanity wash hand basin, low level WC laminate flooring, window to rear and radiator.
Rear Garden - Long rear garden which is tiered with shingles and artificial grass, steps leading to a single garage, couple of out buildings.
Front Garden - Steps leading to the front garden which is tiered with shingles.
Garage - Single garage with up and over door with rear access.
Street View -
Main Dwelling - Traditional semi-detached family home set in a village location, close to local shops and train station
Hallway - 4.062 x 1.880 (13'3" x 6'2") - Entre via Upvc door with a feature stained glass panel door into hallway, stairs to first floor, understair cupboard and radiator.
Lounge - 3.837 x 3.613 (12'7" x 11'10") - Attractive room with bay window to front, two recesses, grey colour wood grain style laminate flooring and radiator.
Kitchen/Dining Room - Modern fitted open-plan kitchen/dining room, fitted with high gloss fronted doors to include; tall integrated fridge freezer, electric hob and oven with extractor fan above, colour sink drainer with copper finish frankie style taps, tiled above work surfaces, grey laminate flooring, space for large kitchen family table which is negotiable, spot lights to ceiling, window and door to rear and radiator.
Landing -
Bedroom One - 4.307 x 3.454 (14'1" x 11'3") - Double room with bay window to front, two recesses and radiator.
Bedroom Two - 3.073 x 3.299 (10'0" x 10'9") - Double room with window to rear, two recesses and radiator.
Bedroom Three - 2.626 x 2.061 (8'7" x 6'9") - With window to front and radiator.
Bathroom - 2.175 x 2.155 (7'1" x 7'0") - Modern fitted suite wo include, panel bath with shower, vanity wash hand basin, low level WC laminate flooring, window to rear and radiator.
Rear Garden - Long rear garden which is tiered with shingles and artificial grass, steps leading to a single garage, couple of out buildings.
Front Garden - Steps leading to the front garden which is tiered with shingles.
Garage - Single garage with up and over door with rear access.
Street View -
