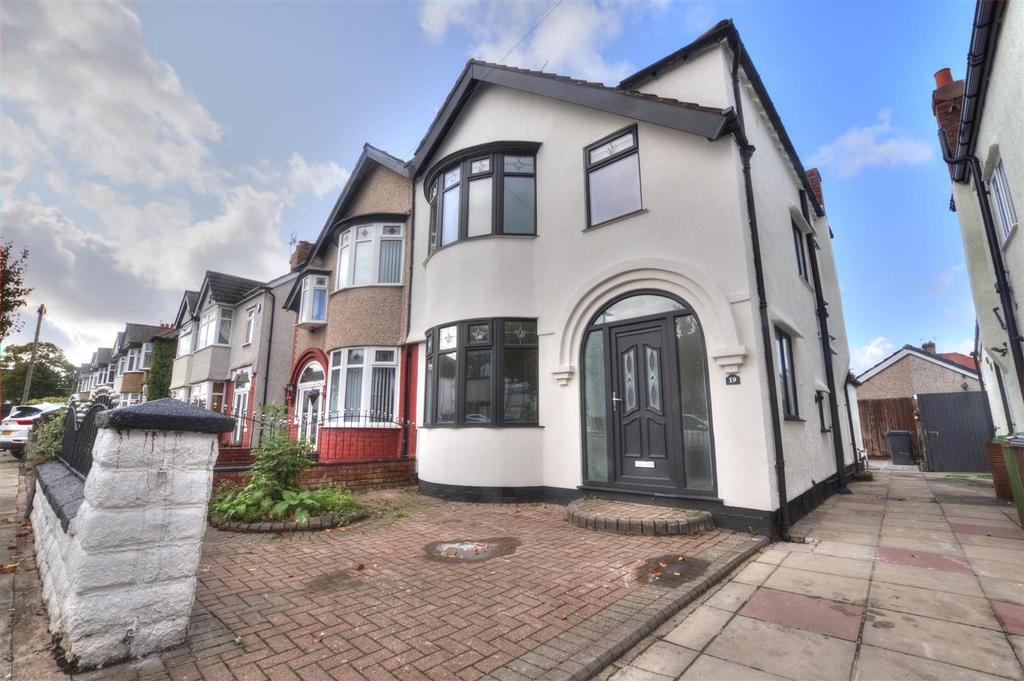
House For Sale £309,995
Michael Moon are delighted to bring to market this fully refurbished, three bedroom semi detached property in a prime residential location and AVAILABLE WITH NO ONWARD CHAIN.
This wonderful home offers a front lounge, rear lounge/dining room with doors leading to a lovely modern garden, a new modern fitted kitchen to the ground floor, the first floor offers a spacious landing, two double bedrooms and a single bedroom, modern bathroom with three piece suite completes the first floor. good sized bedrooms.
The property also has the added benefit of a converted garage, has double glazing and central heating and is situated in the catchment area for a number of fantastic primary & secondary schools. Inspection is highly recommended to appreciate all that this lovely home offers.
Ground Floor -
Entrance Hall - 4.78m x 2.11m (15'08 x 6'11) - UPVC frosted double glazed door to front elevation, UPVC frosted double glazed window to side elevation, laminate flooring, storage cupboard.
Lounge - 3.40m x 4.24m (11'02 x 13'11) - UPVC double glazed bay style window to front elevation, laminate flooring, radiator, gas fire.
Living Room - 3.48m x 4.45m (11'05 x 14'07) - UPVC double glazed door and windows to rear elevation, radiator, laminate flooring, cast iron fire.
Kitchen - 5.92m x 2.21m (19'05 x 7'03) - UPVC double glazed door to side elevation, UPVC double glazed windows to rear elevation, Velux windows, range of wall and base units, subway tiled splashback, 1 1/2 bowl sink with mixer tap, induction hob and electric oven, extractor fan, plumbing for white goods, radiator, storage cupboard.
First Floor -
Landing - 2.11m x 2.31m (6'11 x 7'07) - UPVC frosted double glazed window to side elevation, carpet flooring, smoke alarm.
Bedroom One - 3.43m x 4.22m (11'03 x 13'10) - UPVC double glazed bay style window to front elevation, carpet flooring, radiator.
Bedroom Two - 3.45m x 4.45m (11'04 x 14'07) - UPVC double glazed window to rear elevation, radiator, carpet flooring.
Bedroom Three - 2.11m x 2.31m (6'11 x 7'07) - UPVC double glazed window to front elevation, carpet flooring, radiator.
Bathroom - 2.08m x 2.57m (6'10 x 8'05) - UPVC frosted double glazed windows to rear and side elevation, full tiled, WC, wash hand basin, bath with mixer shower, radiator, loft access, downlights.
Externally -
Front Garden - Block paved driveway, side access
Rear Garden - Side access, decking area with steps down to patio, artificial lawn, outside light.
Garden Room - 2.51m x 4.27m (8'03 x 14'0) - Power and lights.
This wonderful home offers a front lounge, rear lounge/dining room with doors leading to a lovely modern garden, a new modern fitted kitchen to the ground floor, the first floor offers a spacious landing, two double bedrooms and a single bedroom, modern bathroom with three piece suite completes the first floor. good sized bedrooms.
The property also has the added benefit of a converted garage, has double glazing and central heating and is situated in the catchment area for a number of fantastic primary & secondary schools. Inspection is highly recommended to appreciate all that this lovely home offers.
Ground Floor -
Entrance Hall - 4.78m x 2.11m (15'08 x 6'11) - UPVC frosted double glazed door to front elevation, UPVC frosted double glazed window to side elevation, laminate flooring, storage cupboard.
Lounge - 3.40m x 4.24m (11'02 x 13'11) - UPVC double glazed bay style window to front elevation, laminate flooring, radiator, gas fire.
Living Room - 3.48m x 4.45m (11'05 x 14'07) - UPVC double glazed door and windows to rear elevation, radiator, laminate flooring, cast iron fire.
Kitchen - 5.92m x 2.21m (19'05 x 7'03) - UPVC double glazed door to side elevation, UPVC double glazed windows to rear elevation, Velux windows, range of wall and base units, subway tiled splashback, 1 1/2 bowl sink with mixer tap, induction hob and electric oven, extractor fan, plumbing for white goods, radiator, storage cupboard.
First Floor -
Landing - 2.11m x 2.31m (6'11 x 7'07) - UPVC frosted double glazed window to side elevation, carpet flooring, smoke alarm.
Bedroom One - 3.43m x 4.22m (11'03 x 13'10) - UPVC double glazed bay style window to front elevation, carpet flooring, radiator.
Bedroom Two - 3.45m x 4.45m (11'04 x 14'07) - UPVC double glazed window to rear elevation, radiator, carpet flooring.
Bedroom Three - 2.11m x 2.31m (6'11 x 7'07) - UPVC double glazed window to front elevation, carpet flooring, radiator.
Bathroom - 2.08m x 2.57m (6'10 x 8'05) - UPVC frosted double glazed windows to rear and side elevation, full tiled, WC, wash hand basin, bath with mixer shower, radiator, loft access, downlights.
Externally -
Front Garden - Block paved driveway, side access
Rear Garden - Side access, decking area with steps down to patio, artificial lawn, outside light.
Garden Room - 2.51m x 4.27m (8'03 x 14'0) - Power and lights.
