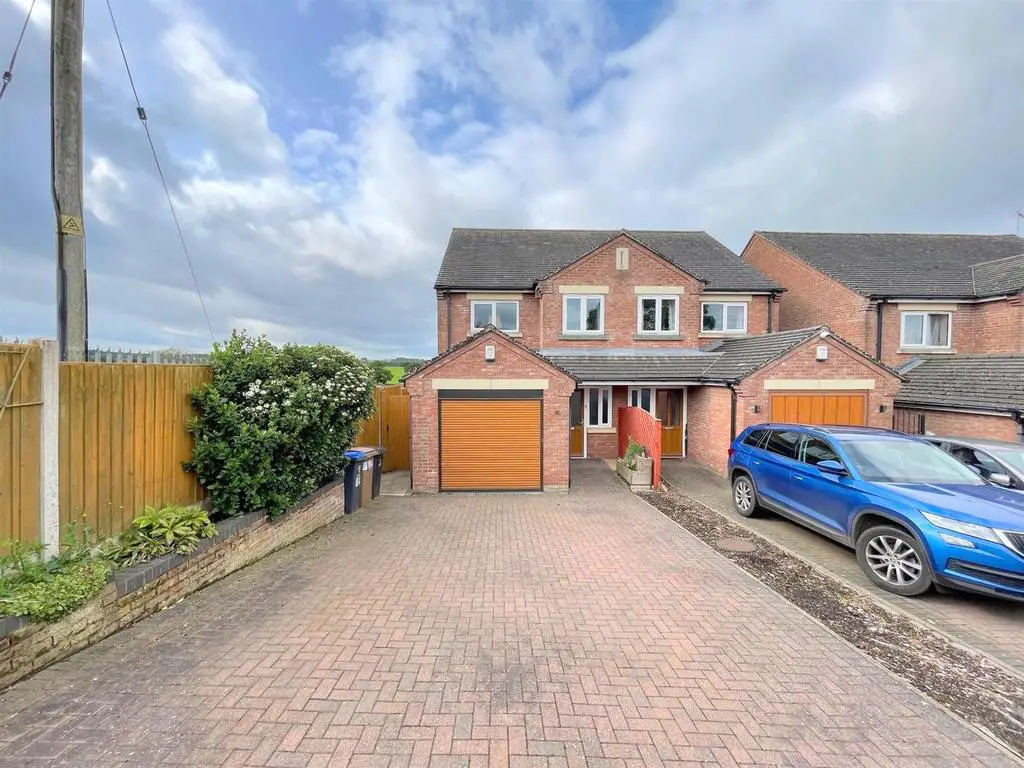
House For Sale £289,950
Bury & Hilton are pleased to offer to the market this superb modern semi-detached family home, located within the highly regarded semi-rural village of Cheddleton. Situated backing onto open fields and enjoying breathtaking panoramic views over the surrounding countryside this certainly is a dream home and is sure to impress even the most discerning of purchasers.
The spacious accommodation is presented to an immaculate standard throughout and comprises, in brief, on the ground floor, Kitchen/Diner, W.c., Living Room, Conservatory and on the first floor, Landing Area, Master Bedroom with walk in Dressing Room and En-Suite Shower Room, two good size further Bedrooms and family Bathroom.
Externally the front is laid to block paved driveway providing ample off road parking leading to an integral single garage with power, lighting and electric remote control door. The enclosed rear garden has a feature paved patio area and a low maintenance astro-turf garden area.
Further benefits include, gas fired central heating , Upvc double glazing, security alarm system, built in wardrobes and a high standard of decor throughout.
Properties like this are rare additions to the market so early viewing is highly recommended to avoid disappointment and fully appreciate all this delightful property has to offer.
Kitchen / Diner - 6.86m x 4.72m (22'6 x 15'6) - Wall and base units. Sink unit with drainer, rinser bowl and mixer tap. Integrated dishwasher and washing machine. Gas hob with extractor unit above. Double electric oven. Radiator x 3. Tiled floor. Spotlights. Stairs off. Breakfast bar island. Understairs storage.
W.C - 1.32m x 0.89m (4'4 x 2'11) - W.c. Wash basin. Radiator. Tiled floor. Wall mounted storage cupboard.
Living Room - 4.75m x 3.58m (15'7" x 11'8") - Radiator x 2. Coving. Double doors to:
Conservatory - 4.17m x 2.74m (13'8" x 8'11") - Radiator. Tiled floor. Sliding doors to side.
Landing Area - Coving. Radiator.
Master Bedroom - 3.63m x 2.92m (11'10" x 9'6") - Radiator. Coving.
Walk-In Wardrobe - 1.55m x 1.60m (5'1" x 5'2") - Radiator. Fitted shelving. Loft access.
En-Suite - 1.83m x 1.57m (6'0" x 5'1") - Shower cubicle. W.c. Wash basin. Heated towel rail. Spotlights.
Bedroom - 3.96m to robes x 2.24m (12'11" to robes x 7'4") - Radiator. Fitted wardrobes.
Bedroom - 2.26m x 3.63m (7'4" x 11'10") - Radiator. Fitted wardrobes.
Bathroom - 1.85m x 1.60m (6'0" x 5'2") - Bath with shower over. W.c. Wash basin. Heated towel rail.
Outside - Externally the front is laid to block paved driveway providing ample off road parking leading to an integral single garage with power, lighting and electric remote control door. The enclosed rear garden has a feature paved patio area and a low maintenance astro-turf garden area.
The spacious accommodation is presented to an immaculate standard throughout and comprises, in brief, on the ground floor, Kitchen/Diner, W.c., Living Room, Conservatory and on the first floor, Landing Area, Master Bedroom with walk in Dressing Room and En-Suite Shower Room, two good size further Bedrooms and family Bathroom.
Externally the front is laid to block paved driveway providing ample off road parking leading to an integral single garage with power, lighting and electric remote control door. The enclosed rear garden has a feature paved patio area and a low maintenance astro-turf garden area.
Further benefits include, gas fired central heating , Upvc double glazing, security alarm system, built in wardrobes and a high standard of decor throughout.
Properties like this are rare additions to the market so early viewing is highly recommended to avoid disappointment and fully appreciate all this delightful property has to offer.
Kitchen / Diner - 6.86m x 4.72m (22'6 x 15'6) - Wall and base units. Sink unit with drainer, rinser bowl and mixer tap. Integrated dishwasher and washing machine. Gas hob with extractor unit above. Double electric oven. Radiator x 3. Tiled floor. Spotlights. Stairs off. Breakfast bar island. Understairs storage.
W.C - 1.32m x 0.89m (4'4 x 2'11) - W.c. Wash basin. Radiator. Tiled floor. Wall mounted storage cupboard.
Living Room - 4.75m x 3.58m (15'7" x 11'8") - Radiator x 2. Coving. Double doors to:
Conservatory - 4.17m x 2.74m (13'8" x 8'11") - Radiator. Tiled floor. Sliding doors to side.
Landing Area - Coving. Radiator.
Master Bedroom - 3.63m x 2.92m (11'10" x 9'6") - Radiator. Coving.
Walk-In Wardrobe - 1.55m x 1.60m (5'1" x 5'2") - Radiator. Fitted shelving. Loft access.
En-Suite - 1.83m x 1.57m (6'0" x 5'1") - Shower cubicle. W.c. Wash basin. Heated towel rail. Spotlights.
Bedroom - 3.96m to robes x 2.24m (12'11" to robes x 7'4") - Radiator. Fitted wardrobes.
Bedroom - 2.26m x 3.63m (7'4" x 11'10") - Radiator. Fitted wardrobes.
Bathroom - 1.85m x 1.60m (6'0" x 5'2") - Bath with shower over. W.c. Wash basin. Heated towel rail.
Outside - Externally the front is laid to block paved driveway providing ample off road parking leading to an integral single garage with power, lighting and electric remote control door. The enclosed rear garden has a feature paved patio area and a low maintenance astro-turf garden area.
