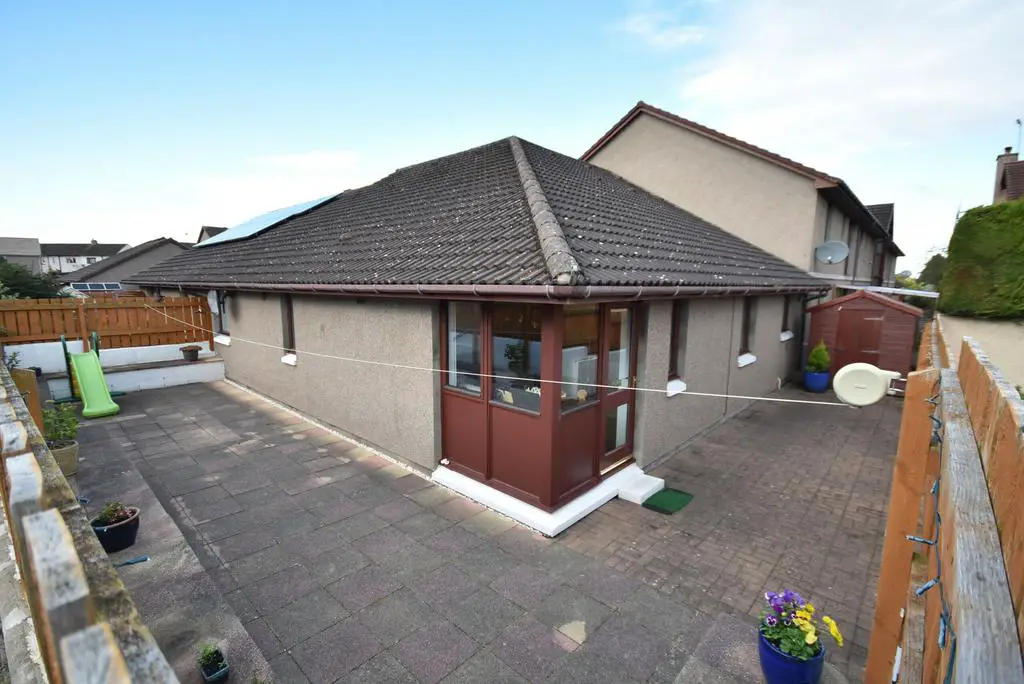
House For Sale £140,000
Located within the Bishopmill area in Elgin is this 2 Bedroom Terraced Bungalow which benefits from an Enclosed Rear Garden. The current owners have recently had the bathroom suite updated and have replaced the gas boiler.
Accommodation a Hallway, Lounge, Kitchen / Diner, Utility Cupboard, 2 Double Bedrooms and a modern Bathroom with separate shower cubicle.
Entrance to the property is via a communal entrance door which leads into a communal hallway. The entrance door to 28 Lesmurdie Court is located on the ground floor.
Hallway
2 ceiling light fittings
Loft access hatch
Single radiator
Built-in storage cupboard
Laminate flooring
Lounge – 15’6” (4.72) x 11’8” (3.55)
Coved ceiling with ceiling lighting fitting
Double glazed windows and a double glazed door which leads out to the Garden
Double radiator
Wood styled flooring
Kitchen / Diner – 12’7” (3.83) max into recess x 9’3” (2.81)
Ceiling light fitting
Double glazed window
Single radiator
Wall mounted cupboards and fitted base units
Gas hob with electric oven and extractor unit
1 ½ style sink with drainer unit and mixer tap
Space to accommodate a fridge/freezer and washing machine
Laminate flooring
Utility Store Cupboard – 7’ (2.13) x 3’10” (1.16)
Pendant light fitting
Fitted shelf space within
Space and plumbing for a washing machine with space above to accommodate a tumble dryer.
Vinyl flooring
Bedroom One – 15’2” (4.62) max into door recess reducing to 12’7” (3.83) x 9’6” (2.89) plus wardrobe space
Ceiling light fitting
Double glazed window
Single radiator
2 built-in double wardrobes with sliding mirrored doors with a fitted dressing table in between
Fitted carpet
Bedroom Two – 9’4” (2.84) plus wardrobe space x 10’1” (3.07)
Ceiling light fitting
Double glazed window
Double radiator
Built-in wardrobe
Wood styled flooring
Bathroom – 11’6” (3.50) max into cubicle x 7’1” (2.15)
A modern fitted bathroom with featuring a separate shower cubicle provided by Waterfalls in Elgin
Recessed ceiling lighting
Double glazed frosted window
A single radiator and a heated chrome style towel rail
Fitted vanity unit with cupboard storage, recessed wash basin and press flush W.C with concealed cistern
Double ended bath with mixer tap and hand shower fitting
Shower cubicle enclosure with a mains twin shower and wet wall finish within
Vinyl flooring
Rear Garden
A low maintenance enclosed rear garden
Paved and loc-bloc finish
To one side there is a timber-built garden shed for storage
Storage Cupboard
Located right beside the front entrance door of the property is a storage cupboard
Ideal for storage of bicycle etc
Lighting and a double power point within
Parking
There is an allocated parking space belonging to the property
Note 1
All light fittings, fitted blinds & floor coverings are to remain.
Accommodation a Hallway, Lounge, Kitchen / Diner, Utility Cupboard, 2 Double Bedrooms and a modern Bathroom with separate shower cubicle.
Entrance to the property is via a communal entrance door which leads into a communal hallway. The entrance door to 28 Lesmurdie Court is located on the ground floor.
Hallway
2 ceiling light fittings
Loft access hatch
Single radiator
Built-in storage cupboard
Laminate flooring
Lounge – 15’6” (4.72) x 11’8” (3.55)
Coved ceiling with ceiling lighting fitting
Double glazed windows and a double glazed door which leads out to the Garden
Double radiator
Wood styled flooring
Kitchen / Diner – 12’7” (3.83) max into recess x 9’3” (2.81)
Ceiling light fitting
Double glazed window
Single radiator
Wall mounted cupboards and fitted base units
Gas hob with electric oven and extractor unit
1 ½ style sink with drainer unit and mixer tap
Space to accommodate a fridge/freezer and washing machine
Laminate flooring
Utility Store Cupboard – 7’ (2.13) x 3’10” (1.16)
Pendant light fitting
Fitted shelf space within
Space and plumbing for a washing machine with space above to accommodate a tumble dryer.
Vinyl flooring
Bedroom One – 15’2” (4.62) max into door recess reducing to 12’7” (3.83) x 9’6” (2.89) plus wardrobe space
Ceiling light fitting
Double glazed window
Single radiator
2 built-in double wardrobes with sliding mirrored doors with a fitted dressing table in between
Fitted carpet
Bedroom Two – 9’4” (2.84) plus wardrobe space x 10’1” (3.07)
Ceiling light fitting
Double glazed window
Double radiator
Built-in wardrobe
Wood styled flooring
Bathroom – 11’6” (3.50) max into cubicle x 7’1” (2.15)
A modern fitted bathroom with featuring a separate shower cubicle provided by Waterfalls in Elgin
Recessed ceiling lighting
Double glazed frosted window
A single radiator and a heated chrome style towel rail
Fitted vanity unit with cupboard storage, recessed wash basin and press flush W.C with concealed cistern
Double ended bath with mixer tap and hand shower fitting
Shower cubicle enclosure with a mains twin shower and wet wall finish within
Vinyl flooring
Rear Garden
A low maintenance enclosed rear garden
Paved and loc-bloc finish
To one side there is a timber-built garden shed for storage
Storage Cupboard
Located right beside the front entrance door of the property is a storage cupboard
Ideal for storage of bicycle etc
Lighting and a double power point within
Parking
There is an allocated parking space belonging to the property
Note 1
All light fittings, fitted blinds & floor coverings are to remain.
Houses For Sale Logan Square
Houses For Sale Lesmurdie Court
Houses For Sale Newfield Terrace
Houses For Sale Newfield Place
Houses For Sale Ernest-Hamilton Court
Houses For Sale Newfield Drive
Houses For Sale Whytes Place
Houses For Sale Newfield Road
Houses For Sale Lesmurdie Road
Houses For Sale Lesmurdie Crescent
Houses For Sale Pringle Road
Houses For Sale Reid Street
Houses For Sale Bremner Drive
Houses For Sale Kyd Drive
Houses For Sale Lesmurdie Court
Houses For Sale Newfield Terrace
Houses For Sale Newfield Place
Houses For Sale Ernest-Hamilton Court
Houses For Sale Newfield Drive
Houses For Sale Whytes Place
Houses For Sale Newfield Road
Houses For Sale Lesmurdie Road
Houses For Sale Lesmurdie Crescent
Houses For Sale Pringle Road
Houses For Sale Reid Street
Houses For Sale Bremner Drive
Houses For Sale Kyd Drive
